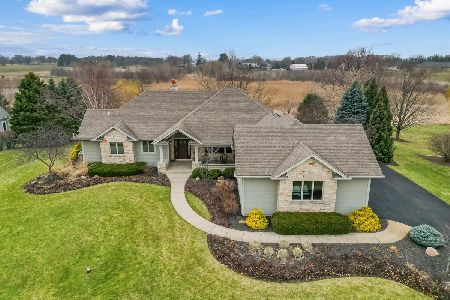11N370 Hunter Trail, Elgin, Illinois 60124
$415,000
|
Sold
|
|
| Status: | Closed |
| Sqft: | 4,250 |
| Cost/Sqft: | $106 |
| Beds: | 4 |
| Baths: | 4 |
| Year Built: | 2003 |
| Property Taxes: | $11,569 |
| Days On Market: | 5144 |
| Lot Size: | 1,22 |
Description
CUSTOM BUILT RANCH HOME ON BEAUTIFUL ACRE+LOT! 2X6 EXT WALLS, PELLA WINDOWS W/INT. BLINDS, &30 YR ARCH. ROOF. L/R W/POCKET DOORS AND REC. LIGHTING. FR W/COFFERED CEILING, STONE F/P, REC. LIGHTING & WIRED FOR SURROUND SOUND. KITCHEN W/ASH FLOORS, MAPLE CABINETS &LARGE EATING AREA W/PATIO DOOR TO MULTI-LEVEL DECK. MASTER SUITE W/ATRIUM DOOR TO DECK, LUXURY BATH AND WIC. FINISHED W/O BASEMENT W/4TH BR&BATH. 301 SCHOOLS!
Property Specifics
| Single Family | |
| — | |
| Ranch | |
| 2003 | |
| Full,Walkout | |
| — | |
| No | |
| 1.22 |
| Kane | |
| Stonecrest | |
| 0 / Not Applicable | |
| None | |
| Private Well | |
| Septic-Private | |
| 07928746 | |
| 0514301006 |
Property History
| DATE: | EVENT: | PRICE: | SOURCE: |
|---|---|---|---|
| 11 Jan, 2013 | Sold | $415,000 | MRED MLS |
| 20 Nov, 2012 | Under contract | $449,500 | MRED MLS |
| — | Last price change | $465,000 | MRED MLS |
| 19 Oct, 2011 | Listed for sale | $475,000 | MRED MLS |
| 25 Jun, 2018 | Sold | $520,000 | MRED MLS |
| 27 Mar, 2018 | Under contract | $539,900 | MRED MLS |
| 21 Mar, 2018 | Listed for sale | $539,900 | MRED MLS |
Room Specifics
Total Bedrooms: 4
Bedrooms Above Ground: 4
Bedrooms Below Ground: 0
Dimensions: —
Floor Type: Carpet
Dimensions: —
Floor Type: Carpet
Dimensions: —
Floor Type: Carpet
Full Bathrooms: 4
Bathroom Amenities: Whirlpool,Separate Shower,Double Sink
Bathroom in Basement: 1
Rooms: Bonus Room,Gallery,Recreation Room
Basement Description: Finished
Other Specifics
| 3 | |
| Concrete Perimeter | |
| Concrete | |
| Deck | |
| Nature Preserve Adjacent | |
| 128X328X162X363 | |
| — | |
| Full | |
| Hardwood Floors, Heated Floors, First Floor Bedroom, First Floor Laundry, First Floor Full Bath | |
| Range, Microwave, Dishwasher, Refrigerator, Washer, Dryer, Disposal | |
| Not in DB | |
| — | |
| — | |
| — | |
| — |
Tax History
| Year | Property Taxes |
|---|---|
| 2013 | $11,569 |
| 2018 | $12,587 |
Contact Agent
Nearby Similar Homes
Nearby Sold Comparables
Contact Agent
Listing Provided By
RE/MAX Horizon




