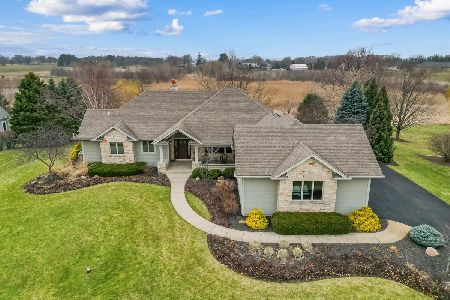11N370 Hunter Trail, Elgin, Illinois 60124
$520,000
|
Sold
|
|
| Status: | Closed |
| Sqft: | 4,000 |
| Cost/Sqft: | $135 |
| Beds: | 4 |
| Baths: | 4 |
| Year Built: | 2003 |
| Property Taxes: | $12,587 |
| Days On Market: | 2825 |
| Lot Size: | 1,22 |
Description
Wow! Stunning custom stone front ranch on 1+ acres backing to a beautiful prairie! Long concrete driveway approach! Covered porch! Tine entry with custom inlays! Open floor plan! Family room with arched entry, stone fireplace, pan ceiling & fluted trim at entries! Bright eat-in kitchen with hardwood floors, custom cabinetry, breakfast bar island, Corian countertops & oversized sliding glass doors to the custom no maintenance deck! Separate formal dining room with transom windows & pocket doors! Master bedroom with tray ceilings, walk-in closet with custom organizers & luxury bath with whirlpool tub with stone surround & separate Corian shower with dual sprayers! Huge walkout basement with rec room with built-ins & stone accents, window seat, hobby room, bedroom with private bath & storage space! New Unilock patio with waterfall accent! Don't forget about the huge bonus room above the garage with it's own zoned heating/cooling! Radiant heat basement & garage flooring! Gorgeous!
Property Specifics
| Single Family | |
| — | |
| Ranch | |
| 2003 | |
| Full,Walkout | |
| — | |
| No | |
| 1.22 |
| Kane | |
| Stonecrest | |
| 800 / Annual | |
| Other | |
| Private Well | |
| Septic-Private | |
| 09891297 | |
| 0514301006 |
Property History
| DATE: | EVENT: | PRICE: | SOURCE: |
|---|---|---|---|
| 11 Jan, 2013 | Sold | $415,000 | MRED MLS |
| 20 Nov, 2012 | Under contract | $449,500 | MRED MLS |
| — | Last price change | $465,000 | MRED MLS |
| 19 Oct, 2011 | Listed for sale | $475,000 | MRED MLS |
| 25 Jun, 2018 | Sold | $520,000 | MRED MLS |
| 27 Mar, 2018 | Under contract | $539,900 | MRED MLS |
| 21 Mar, 2018 | Listed for sale | $539,900 | MRED MLS |
Room Specifics
Total Bedrooms: 4
Bedrooms Above Ground: 4
Bedrooms Below Ground: 0
Dimensions: —
Floor Type: Carpet
Dimensions: —
Floor Type: Carpet
Dimensions: —
Floor Type: Carpet
Full Bathrooms: 4
Bathroom Amenities: Whirlpool,Separate Shower,Double Sink
Bathroom in Basement: 1
Rooms: Bonus Room,Foyer,Recreation Room,Other Room
Basement Description: Finished
Other Specifics
| 3 | |
| Concrete Perimeter | |
| Concrete | |
| Deck | |
| Nature Preserve Adjacent | |
| 86X46X335X164X365 | |
| — | |
| Full | |
| Hardwood Floors, Heated Floors, First Floor Bedroom, First Floor Laundry, First Floor Full Bath | |
| Range, Microwave, Dishwasher, Refrigerator, Washer, Dryer, Disposal | |
| Not in DB | |
| — | |
| — | |
| — | |
| Gas Log, Gas Starter |
Tax History
| Year | Property Taxes |
|---|---|
| 2013 | $11,569 |
| 2018 | $12,587 |
Contact Agent
Nearby Similar Homes
Nearby Sold Comparables
Contact Agent
Listing Provided By
RE/MAX Horizon




