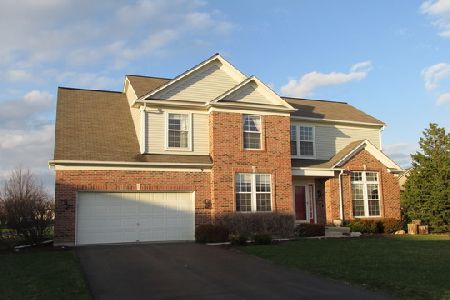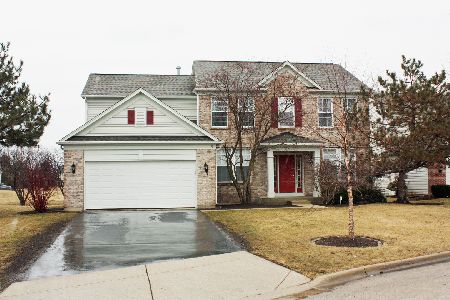9 Hithergreen Court, Algonquin, Illinois 60102
$305,000
|
Sold
|
|
| Status: | Closed |
| Sqft: | 3,031 |
| Cost/Sqft: | $104 |
| Beds: | 4 |
| Baths: | 3 |
| Year Built: | 1999 |
| Property Taxes: | $9,318 |
| Days On Market: | 4225 |
| Lot Size: | 0,26 |
Description
NEWLY DECORATED IMMACULATE HOME SET ON QUIET CUL-DE-SAC. OVER 3000 SQ FT. DINING ROOM WITH TREID CEILINGS, KITCHEN W/SEPARATE BREAKFAST ROOM. LUXURY MASTER BATH W/JACUZZI & SEPARATE SHOWER. 2 STORY FAMILY ROOM WITH 2 STORY FIREPLACE. 1ST FLOOR OFFICE CAN DOUBLE AS BED 5, MAIN FLOOR W/GLEAMING HARDWOOD FLOORS. 2nd FLOOR ALL NEW CARPET. FINISHED BASEMENT W/HUGE RECREATION RM, BATH ROUGH IN. $3000 GRANITE ALLOWANCE !!
Property Specifics
| Single Family | |
| — | |
| Traditional | |
| 1999 | |
| Full | |
| WINCHESTER | |
| No | |
| 0.26 |
| Mc Henry | |
| Manchester Lakes Estates | |
| 160 / Quarterly | |
| Other | |
| Public | |
| Public Sewer | |
| 08623817 | |
| 1825351047 |
Nearby Schools
| NAME: | DISTRICT: | DISTANCE: | |
|---|---|---|---|
|
Grade School
Mackeben Elementary School |
158 | — | |
|
Middle School
Heineman Middle School |
158 | Not in DB | |
|
High School
Huntley High School |
158 | Not in DB | |
Property History
| DATE: | EVENT: | PRICE: | SOURCE: |
|---|---|---|---|
| 6 Aug, 2010 | Sold | $288,000 | MRED MLS |
| 20 Mar, 2010 | Under contract | $315,000 | MRED MLS |
| 15 Mar, 2010 | Listed for sale | $315,000 | MRED MLS |
| 15 Jul, 2014 | Sold | $305,000 | MRED MLS |
| 10 Jun, 2014 | Under contract | $315,000 | MRED MLS |
| 23 May, 2014 | Listed for sale | $315,000 | MRED MLS |
| 20 Dec, 2021 | Sold | $375,000 | MRED MLS |
| 16 Nov, 2021 | Under contract | $395,000 | MRED MLS |
| — | Last price change | $405,000 | MRED MLS |
| 19 Oct, 2021 | Listed for sale | $405,000 | MRED MLS |
Room Specifics
Total Bedrooms: 4
Bedrooms Above Ground: 4
Bedrooms Below Ground: 0
Dimensions: —
Floor Type: Carpet
Dimensions: —
Floor Type: Carpet
Dimensions: —
Floor Type: Carpet
Full Bathrooms: 3
Bathroom Amenities: Whirlpool,Separate Shower,Double Sink
Bathroom in Basement: 0
Rooms: Office,Recreation Room
Basement Description: Finished,Bathroom Rough-In
Other Specifics
| 2 | |
| Concrete Perimeter | |
| Asphalt | |
| Patio | |
| Cul-De-Sac | |
| 132 X 40 X 132 X 132 | |
| — | |
| Full | |
| Vaulted/Cathedral Ceilings, Bar-Dry, Hardwood Floors | |
| Double Oven, Range, Microwave, Dishwasher, Refrigerator, Disposal, Stainless Steel Appliance(s) | |
| Not in DB | |
| Sidewalks, Street Lights, Street Paved | |
| — | |
| — | |
| Wood Burning, Gas Starter |
Tax History
| Year | Property Taxes |
|---|---|
| 2010 | $8,294 |
| 2014 | $9,318 |
| 2021 | $8,932 |
Contact Agent
Nearby Similar Homes
Nearby Sold Comparables
Contact Agent
Listing Provided By
EXIT Real Estate Partners










