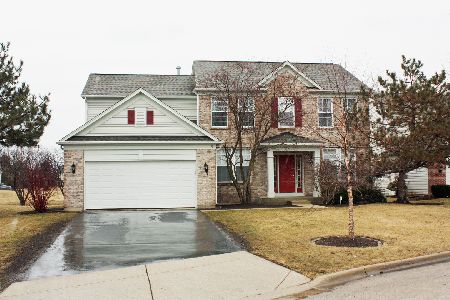9 Hithergreen Court, Algonquin, Illinois 60102
$375,000
|
Sold
|
|
| Status: | Closed |
| Sqft: | 3,031 |
| Cost/Sqft: | $130 |
| Beds: | 4 |
| Baths: | 3 |
| Year Built: | 1999 |
| Property Taxes: | $8,932 |
| Days On Market: | 1561 |
| Lot Size: | 0,00 |
Description
Wow! This home is immaculate and sits on a quiet cul-de-sac with over 3000 square feet of space. The property features tried ceilings, a kitchen with a separate breakfast room, a luxury master bath with a jacuzzi tub, and a separate shower. The first floor has a fireplace, a home office, and gleaming hardwood floors. The property is fantastic, sunny, and bright, with four bedrooms and two and a half bathrooms. Also, there is an attached two-car garage and a full basement with a recreation room. Schedule your appointment to tour this beautiful home!
Property Specifics
| Single Family | |
| — | |
| — | |
| 1999 | |
| Full | |
| WINCHESTER | |
| No | |
| — |
| Mc Henry | |
| Manchester Lakes Estates | |
| 180 / Quarterly | |
| Other | |
| Lake Michigan | |
| Public Sewer | |
| 11250806 | |
| 1825351047 |
Nearby Schools
| NAME: | DISTRICT: | DISTANCE: | |
|---|---|---|---|
|
Grade School
Mackeben Elementary School |
158 | — | |
|
Middle School
Heineman Middle School |
158 | Not in DB | |
|
High School
Huntley High School |
158 | Not in DB | |
Property History
| DATE: | EVENT: | PRICE: | SOURCE: |
|---|---|---|---|
| 6 Aug, 2010 | Sold | $288,000 | MRED MLS |
| 20 Mar, 2010 | Under contract | $315,000 | MRED MLS |
| 15 Mar, 2010 | Listed for sale | $315,000 | MRED MLS |
| 15 Jul, 2014 | Sold | $305,000 | MRED MLS |
| 10 Jun, 2014 | Under contract | $315,000 | MRED MLS |
| 23 May, 2014 | Listed for sale | $315,000 | MRED MLS |
| 20 Dec, 2021 | Sold | $375,000 | MRED MLS |
| 16 Nov, 2021 | Under contract | $395,000 | MRED MLS |
| — | Last price change | $405,000 | MRED MLS |
| 19 Oct, 2021 | Listed for sale | $405,000 | MRED MLS |
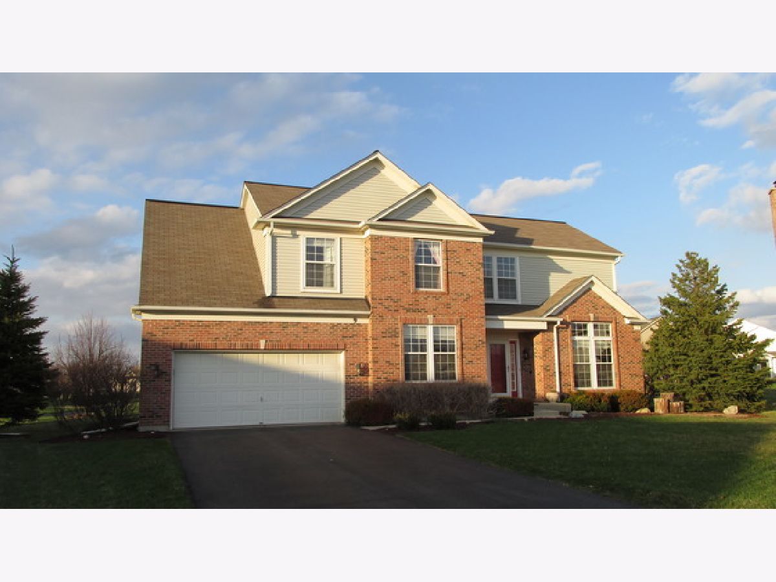
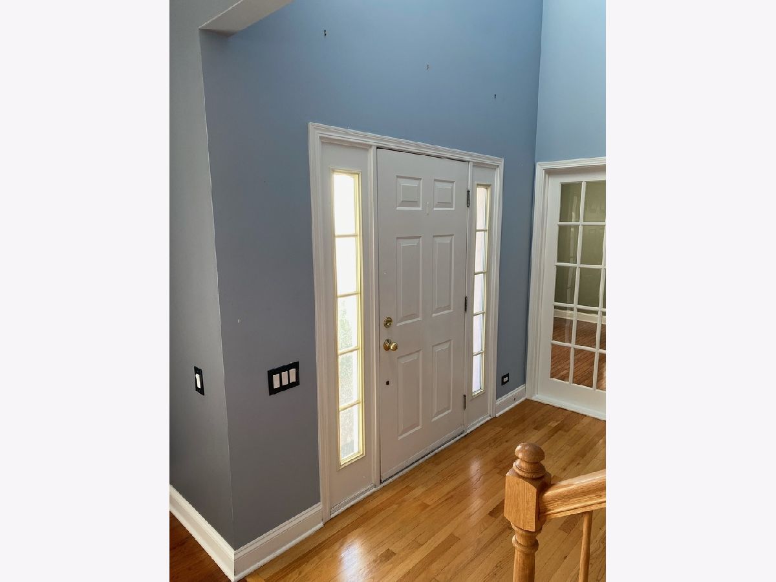
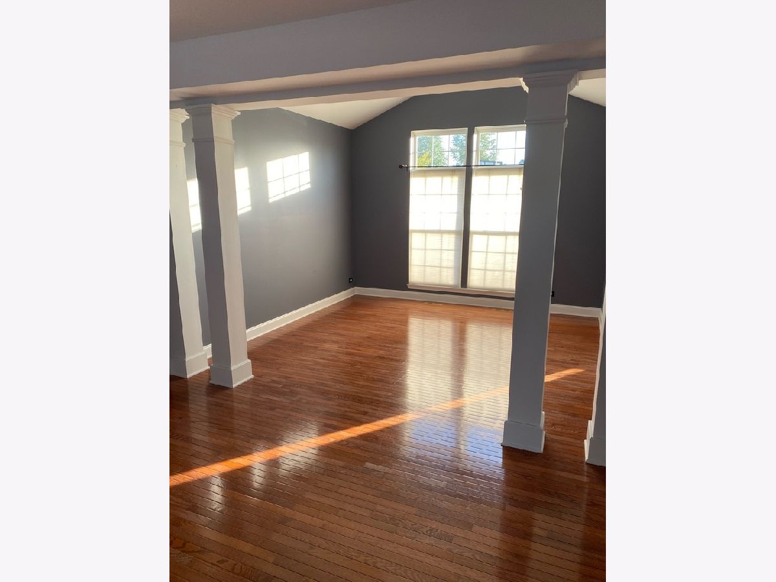
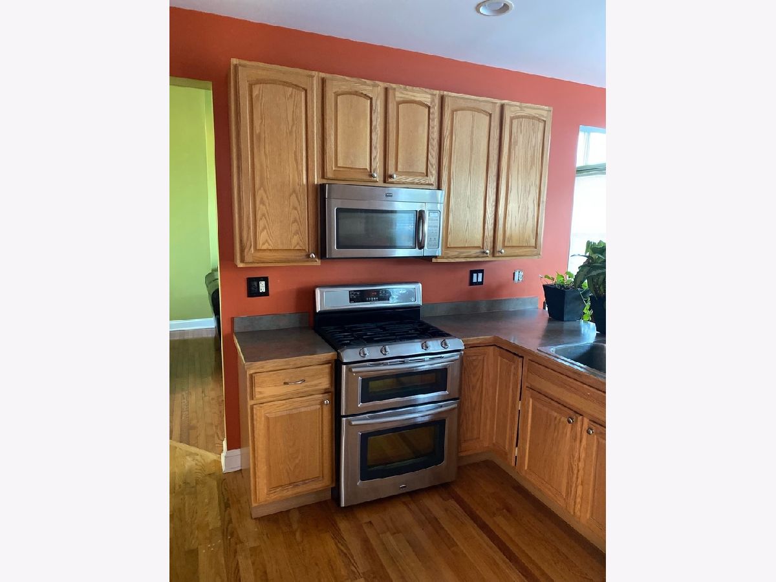
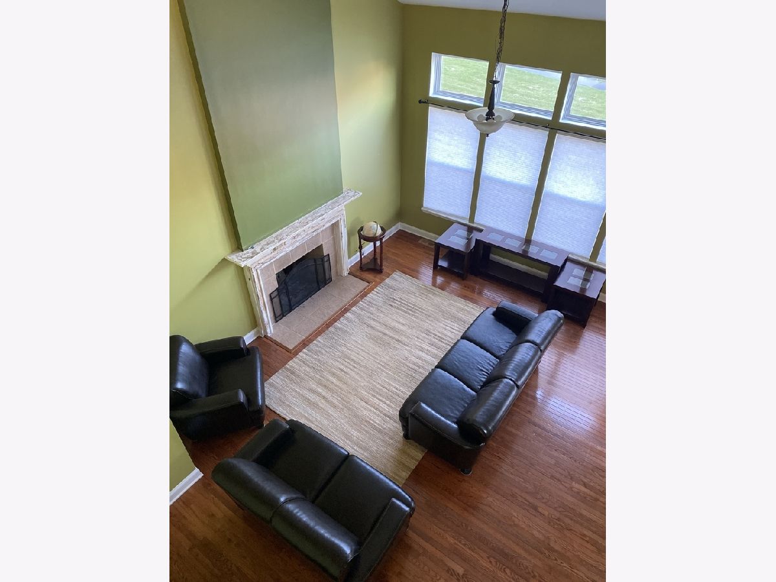
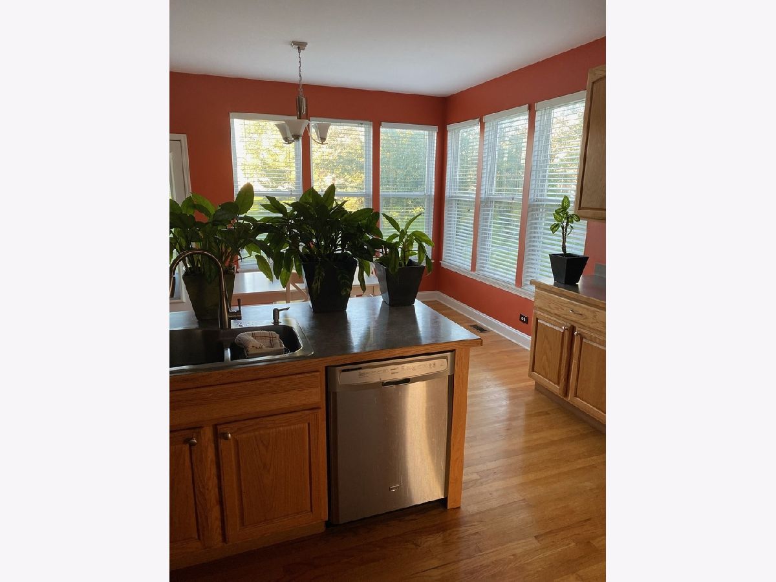
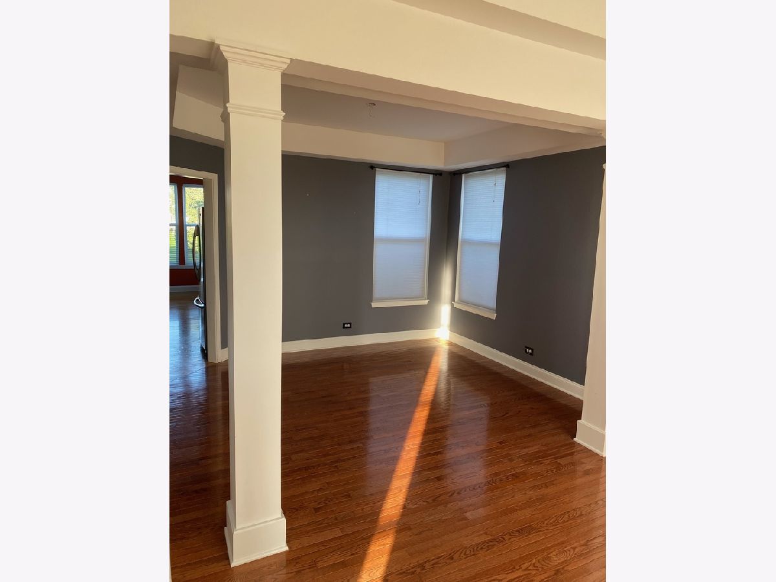
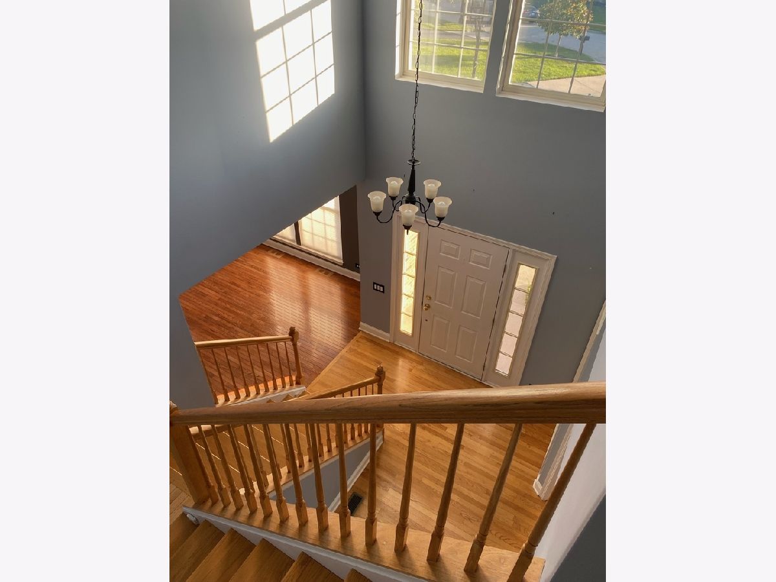
Room Specifics
Total Bedrooms: 4
Bedrooms Above Ground: 4
Bedrooms Below Ground: 0
Dimensions: —
Floor Type: Carpet
Dimensions: —
Floor Type: Carpet
Dimensions: —
Floor Type: Carpet
Full Bathrooms: 3
Bathroom Amenities: Whirlpool,Separate Shower,Double Sink
Bathroom in Basement: 1
Rooms: Office,Recreation Room
Basement Description: Finished
Other Specifics
| 2 | |
| Concrete Perimeter | |
| Asphalt | |
| Patio | |
| — | |
| 132X40 | |
| — | |
| Full | |
| Vaulted/Cathedral Ceilings, Bar-Dry, Hardwood Floors, Some Wood Floors, Dining Combo | |
| Double Oven, Range, Microwave, Dishwasher, Refrigerator, Washer, Dryer, Stainless Steel Appliance(s), Water Softener Owned | |
| Not in DB | |
| Park, Lake, Curbs, Sidewalks, Street Lights, Street Paved | |
| — | |
| — | |
| Wood Burning, Gas Starter |
Tax History
| Year | Property Taxes |
|---|---|
| 2010 | $8,294 |
| 2014 | $9,318 |
| 2021 | $8,932 |
Contact Agent
Nearby Similar Homes
Nearby Sold Comparables
Contact Agent
Listing Provided By
Coldwell Banker Realty






