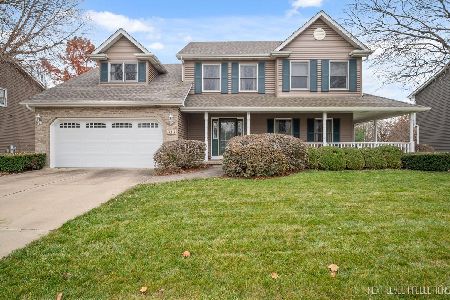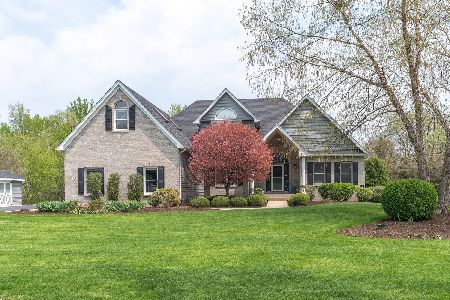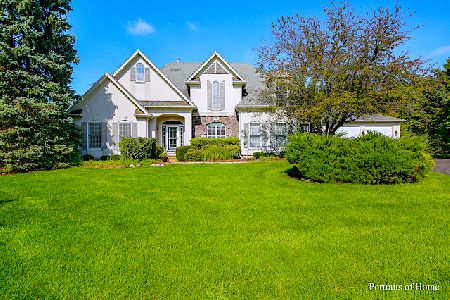12 Lexington Circle, Yorkville, Illinois 60560
$375,000
|
Sold
|
|
| Status: | Closed |
| Sqft: | 0 |
| Cost/Sqft: | — |
| Beds: | 4 |
| Baths: | 4 |
| Year Built: | 1998 |
| Property Taxes: | $10,510 |
| Days On Market: | 4520 |
| Lot Size: | 1,14 |
Description
1+ PRIVATE ACRES WITH FINISHED BASEMENT! MUST SEE! Main Floor Master, Office, LR, DR, 2 Sty Great Room, 2 Full Baths, & Large Kitchen. 3 Bedrms & Full Bath on 2nd Floor. Full Finished English Basement W/Kitchenette, Large Family Rm, Bedroom, & Full Bath, PLUS EXT ACCESS to 3 Car Garage- Perfect For Extended Family Living! 1+ Acre Private, Beautiful & Backs To Wooded Tree Line... PLUS THE VIEWS!!!
Property Specifics
| Single Family | |
| — | |
| Traditional | |
| 1998 | |
| Full,English | |
| — | |
| No | |
| 1.14 |
| Kendall | |
| Blackberry Creek | |
| 0 / Not Applicable | |
| None | |
| Private Well | |
| Septic-Private | |
| 08448504 | |
| 0221251004 |
Nearby Schools
| NAME: | DISTRICT: | DISTANCE: | |
|---|---|---|---|
|
Grade School
Autumn Creek Elementary School |
115 | — | |
|
Middle School
Yorkville Middle School |
115 | Not in DB | |
|
High School
Yorkville High School |
115 | Not in DB | |
Property History
| DATE: | EVENT: | PRICE: | SOURCE: |
|---|---|---|---|
| 20 Dec, 2013 | Sold | $375,000 | MRED MLS |
| 14 Nov, 2013 | Under contract | $399,900 | MRED MLS |
| — | Last price change | $429,000 | MRED MLS |
| 18 Sep, 2013 | Listed for sale | $429,000 | MRED MLS |
| 7 Oct, 2022 | Sold | $585,000 | MRED MLS |
| 23 Sep, 2022 | Under contract | $595,000 | MRED MLS |
| — | Last price change | $599,000 | MRED MLS |
| 17 Aug, 2022 | Listed for sale | $599,000 | MRED MLS |
Room Specifics
Total Bedrooms: 5
Bedrooms Above Ground: 4
Bedrooms Below Ground: 1
Dimensions: —
Floor Type: Carpet
Dimensions: —
Floor Type: Carpet
Dimensions: —
Floor Type: Vinyl
Dimensions: —
Floor Type: —
Full Bathrooms: 4
Bathroom Amenities: Whirlpool,Separate Shower,Double Sink
Bathroom in Basement: 1
Rooms: Kitchen,Bedroom 5,Great Room,Office,Recreation Room
Basement Description: Finished,Exterior Access
Other Specifics
| 3 | |
| Concrete Perimeter | |
| Asphalt | |
| Deck | |
| Wooded | |
| 107X346X40X304X168 | |
| — | |
| Full | |
| Vaulted/Cathedral Ceilings, Skylight(s), Hardwood Floors, First Floor Bedroom, In-Law Arrangement, First Floor Laundry | |
| Range, Microwave, Dishwasher, Refrigerator | |
| Not in DB | |
| Street Lights, Street Paved | |
| — | |
| — | |
| Wood Burning, Heatilator |
Tax History
| Year | Property Taxes |
|---|---|
| 2013 | $10,510 |
| 2022 | $13,083 |
Contact Agent
Nearby Similar Homes
Nearby Sold Comparables
Contact Agent
Listing Provided By
Coldwell Banker The Real Estate Group






