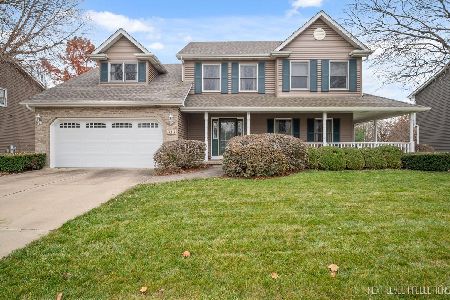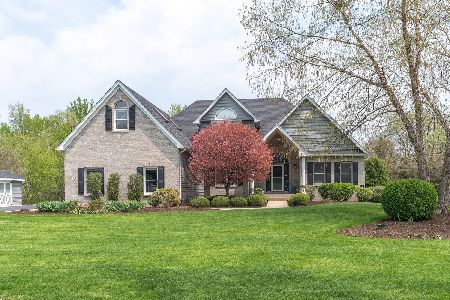16 Lexington Circle, Yorkville, Illinois 60560
$360,000
|
Sold
|
|
| Status: | Closed |
| Sqft: | 0 |
| Cost/Sqft: | — |
| Beds: | 4 |
| Baths: | 3 |
| Year Built: | 1996 |
| Property Taxes: | $9,348 |
| Days On Market: | 2063 |
| Lot Size: | 1,30 |
Description
WARMTH & STYLE at this custom home on over an acre in lush Blackberry Creek subdivision. Beautifully built and expertly appointed, it features an easy-to-live first floor complete with home office/den, eat-in custom kitchen, family room, formal dining room, master suite, and laundry. Coveted 1st floor master with volume ceiling and large ensuite private spa bath. Sleek millwork in formal dining room and office flank a welcoming 2-story foyer. Exquisite family room double-sided fireplace with a hearth that wraps to warm the open-concept, fully renovated eat-in chef's kitchen w/granite countertops and SS appliances. (3) Three generously-sized bedrooms on 2nd level with ample closet space and a large hall bath with conveniently separate dual sinks and vanity area. Home boasts custom built-ins, as well as brand NEW lighting, carpet, and fresh, on-trend paint throughout. Enjoy your outdoor oasis from the sprawling deck w/pergola overlooking an enchanting yard. Stamped concrete patio and walkway. Fenced dog run. Pella windows and plantation shutters showcasing all the natural wonders of Blackberry Creek. All NEWER mechanicals! Newly constructed 900 sq. ft. detached garage (in addition to existing 2-car attached) with luxe radiant heated floors and tall ceiling accommodating a vehicle lift. Huge, unfinished basement awaiting your vision includes a bonus hobby room with extra storage. Immaculate home and property!
Property Specifics
| Single Family | |
| — | |
| — | |
| 1996 | |
| Full | |
| — | |
| No | |
| 1.3 |
| Kendall | |
| Blackberry Creek | |
| 0 / Not Applicable | |
| None | |
| Private Well | |
| Septic-Private | |
| 10742177 | |
| 0221251003 |
Property History
| DATE: | EVENT: | PRICE: | SOURCE: |
|---|---|---|---|
| 1 Nov, 2012 | Sold | $294,000 | MRED MLS |
| 28 Aug, 2012 | Under contract | $309,900 | MRED MLS |
| — | Last price change | $319,900 | MRED MLS |
| 9 Apr, 2012 | Listed for sale | $319,900 | MRED MLS |
| 2 Nov, 2020 | Sold | $360,000 | MRED MLS |
| 18 Sep, 2020 | Under contract | $385,000 | MRED MLS |
| — | Last price change | $395,000 | MRED MLS |
| 10 Jun, 2020 | Listed for sale | $395,000 | MRED MLS |
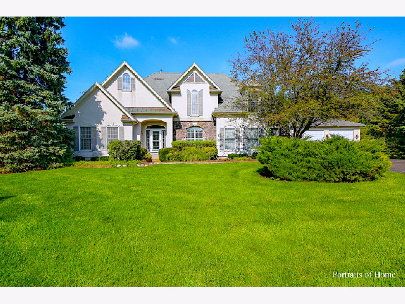
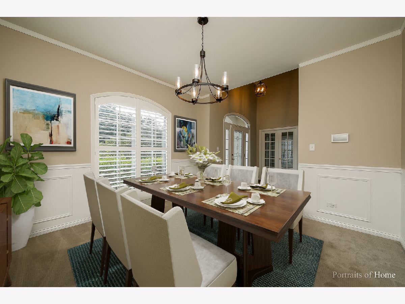
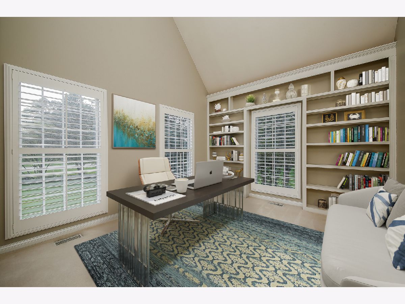
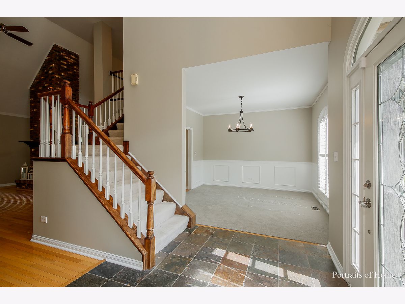
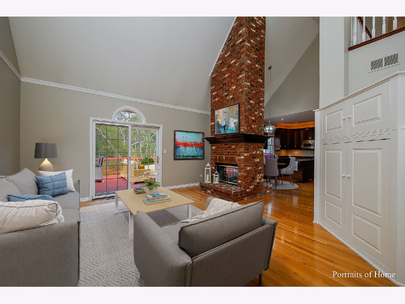
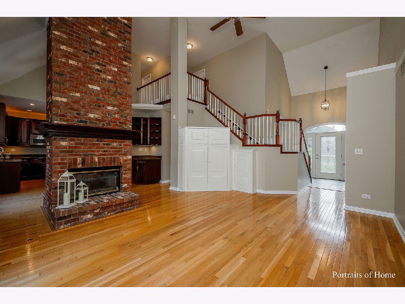
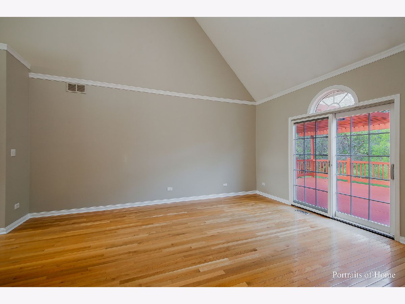
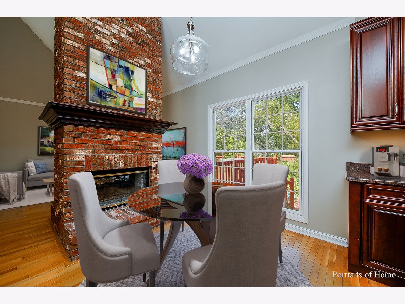
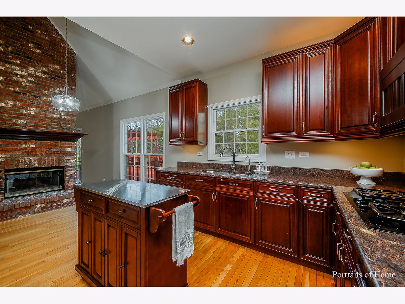
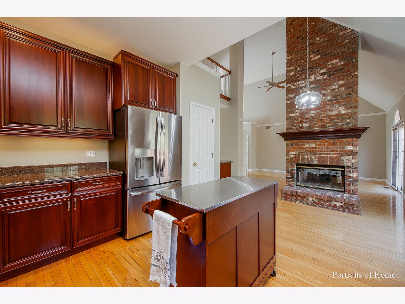
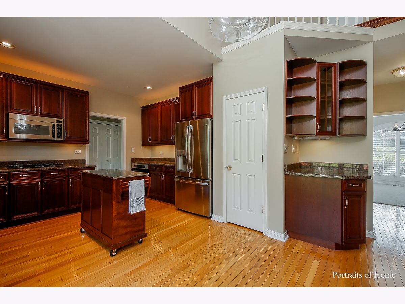
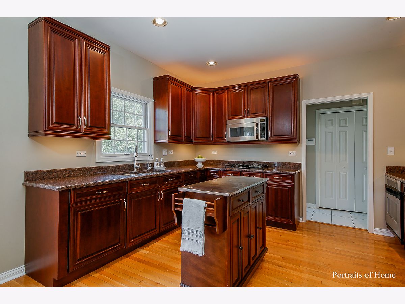
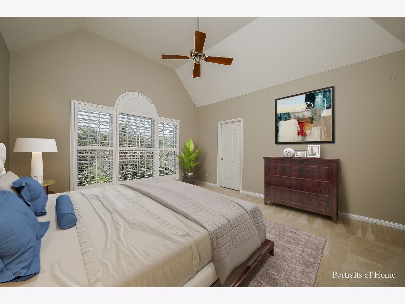
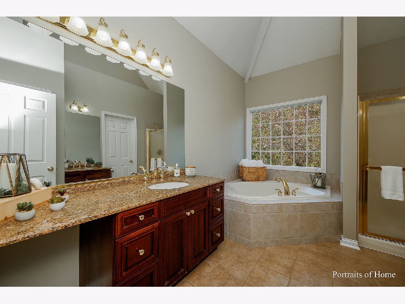
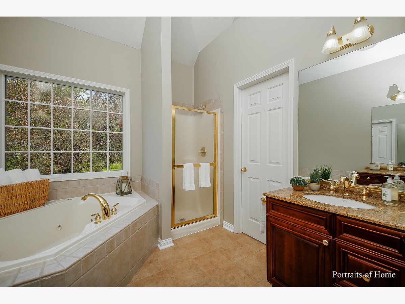
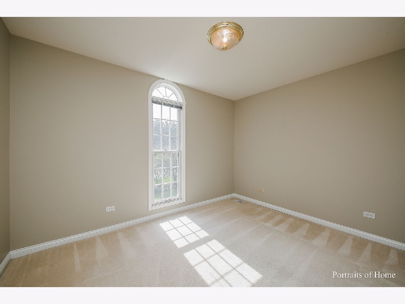
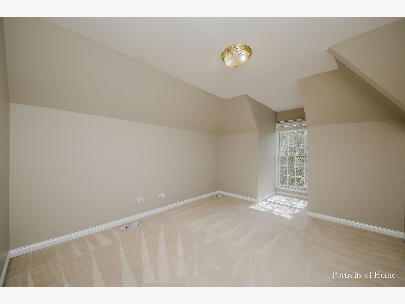
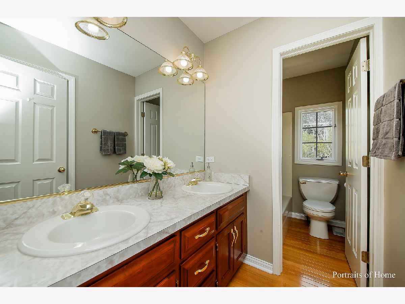
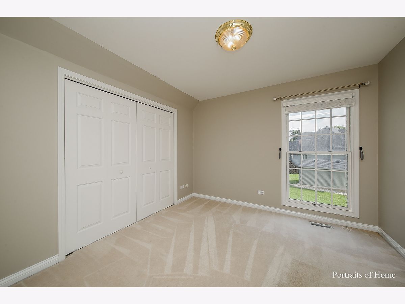
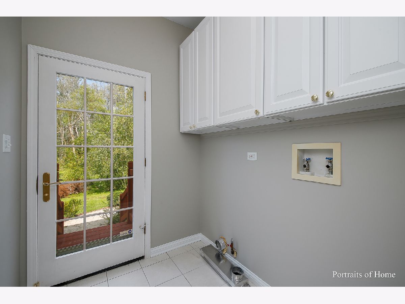
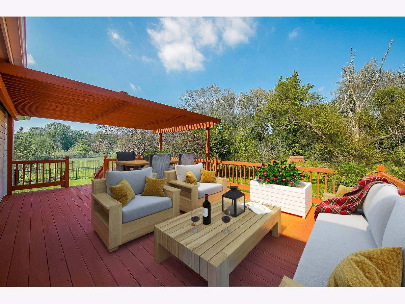
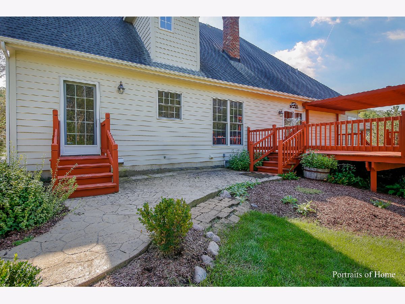
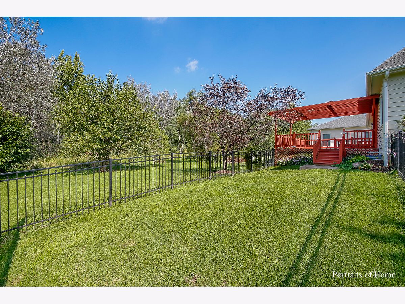
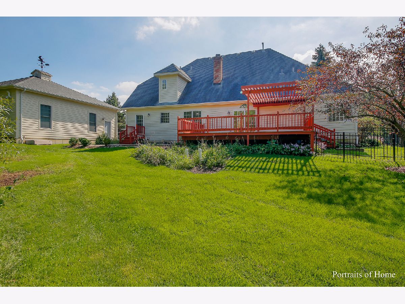
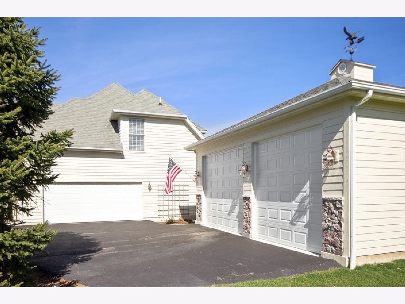
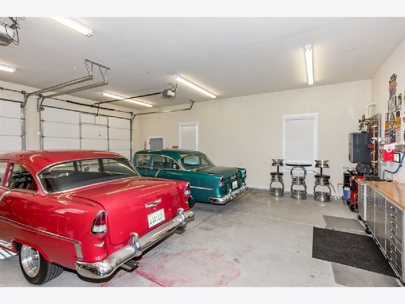
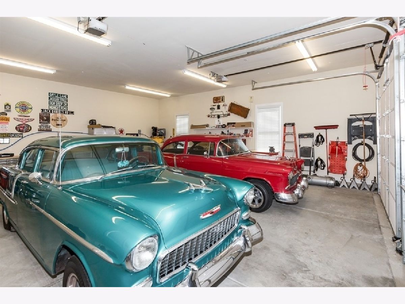
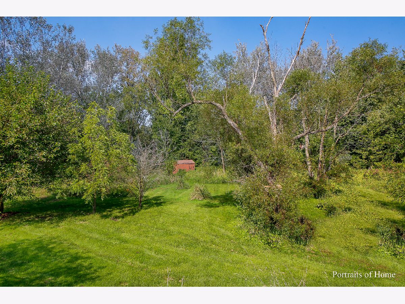
Room Specifics
Total Bedrooms: 4
Bedrooms Above Ground: 4
Bedrooms Below Ground: 0
Dimensions: —
Floor Type: Carpet
Dimensions: —
Floor Type: Carpet
Dimensions: —
Floor Type: Carpet
Full Bathrooms: 3
Bathroom Amenities: Whirlpool,Separate Shower,Double Sink
Bathroom in Basement: 0
Rooms: Breakfast Room,Workshop,Foyer,Walk In Closet,Deck
Basement Description: Unfinished,Egress Window
Other Specifics
| 4 | |
| Concrete Perimeter | |
| Asphalt | |
| Deck, Dog Run, Stamped Concrete Patio | |
| Landscaped,Wooded,Mature Trees | |
| 108 X 267 X 295 X 346 | |
| — | |
| Full | |
| Vaulted/Cathedral Ceilings, Hardwood Floors, First Floor Bedroom, First Floor Laundry, First Floor Full Bath, Built-in Features, Walk-In Closet(s) | |
| Microwave, Dishwasher, Refrigerator, Stainless Steel Appliance(s), Cooktop, Built-In Oven, Water Softener | |
| Not in DB | |
| Street Paved | |
| — | |
| — | |
| Double Sided, Attached Fireplace Doors/Screen, Gas Log, Gas Starter |
Tax History
| Year | Property Taxes |
|---|---|
| 2012 | $8,496 |
| 2020 | $9,348 |
Contact Agent
Nearby Similar Homes
Nearby Sold Comparables
Contact Agent
Listing Provided By
Berkshire Hathaway HomeServices Chicago

