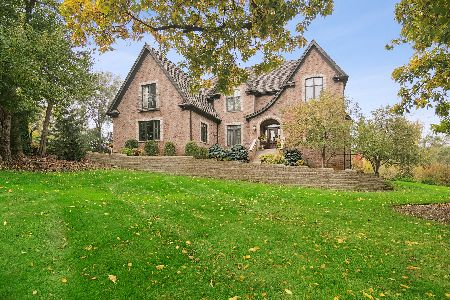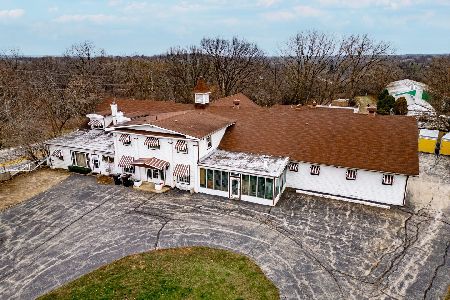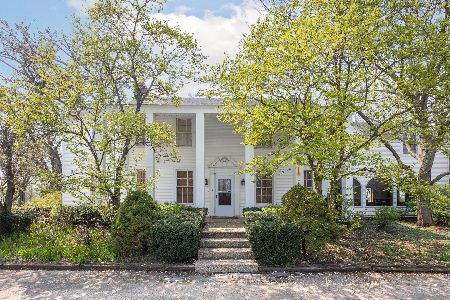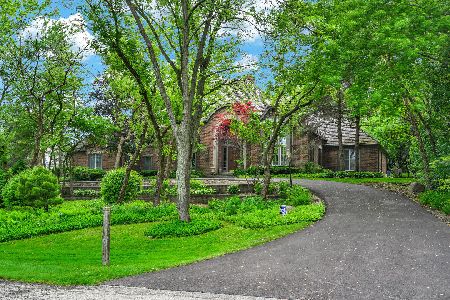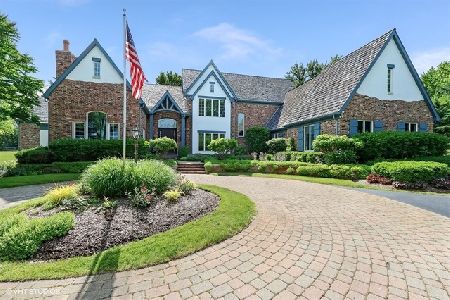120 Haverton Way, North Barrington, Illinois 60010
$725,000
|
Sold
|
|
| Status: | Closed |
| Sqft: | 5,934 |
| Cost/Sqft: | $126 |
| Beds: | 5 |
| Baths: | 6 |
| Year Built: | 1991 |
| Property Taxes: | $21,944 |
| Days On Market: | 2148 |
| Lot Size: | 1,53 |
Description
Haverton on the Ponds features an iconic, monumental estate exquisitely designed while prominently located on a hill with a circle drive intertwining the most remarkable landscaping. An impressive variety of indoor & outdoor amenities encompass 1.53 acres of pure privacy and solitude. This stunning all brick home was custom finished with only the highest end of materials and craftsmanship throughout. Upon entering you can't help but appreciate the extensive trim, vaulted ceilings, solid milled staircase and open concept. An enchanting foyer opens to a 2-story living room while maximizing the views from the front entry to the back yard and illuminating the home with an abundance of natural light. Just off the foyer is an elegantly designed dining room with the ability to accommodate seating for 12 or more guests, floor to ceiling windows, new carpeting, and freshly painted decor. The newly refined kitchen will win the hearts of those who desire an exceptionally large space to entertain, prepare meals and enjoy the time with those closest to them featuring a 2nd rear staircase, solid white cabinetry, gorgeous back splash, white appliances, corian countertops, and a massive island overlooking the sun filled breakfast room and 2-story family room with a brick fireplace, wet bar and stunning views of the yard. The main floor also features gorgeous hardwood floors, 2 powder rooms, generous laundry room, 1st floor office with custom mahogany bookshelves and trend setting plaid carpeting that creates a warm and welcoming vibe, a spacious first floor master suite with new carpeting, 2 walk-in closets and an additional 3rd closet for seasonal attire, vaulted master bath freshly painted with breath taking views of the yard, double vanities, Jacuzzi tub, separate shower and washroom area with bidet. 2nd floor is just as impressive with a very functional loft, 4 freshly painted bedrooms each large in size and 2 full baths. 1 full bath is designed as a Jack and Jill and another is part of a guest suite with a fantastic walk-in closet. Full finished lower level with 6th bedroom, powder room, exercise room, media area, game area and separate staircase to garage making moving a lot more simplistic. 4-car attached garage! Exceptional private yard with unobstructed views, 2 separate brick patios, deck and plenty of space to entertain. Centrally located to downtown Barrington, Trader Joes, shopping, entertainment, restaurants and the hospital.
Property Specifics
| Single Family | |
| — | |
| French Provincial | |
| 1991 | |
| Full | |
| CUSTOM | |
| No | |
| 1.53 |
| Lake | |
| — | |
| 600 / Annual | |
| Insurance | |
| Private Well | |
| Septic-Private | |
| 10659089 | |
| 13243020030000 |
Nearby Schools
| NAME: | DISTRICT: | DISTANCE: | |
|---|---|---|---|
|
Grade School
Roslyn Road Elementary School |
220 | — | |
|
Middle School
Barrington Middle School-station |
220 | Not in DB | |
|
High School
Barrington High School |
220 | Not in DB | |
Property History
| DATE: | EVENT: | PRICE: | SOURCE: |
|---|---|---|---|
| 12 Feb, 2021 | Sold | $725,000 | MRED MLS |
| 29 Dec, 2020 | Under contract | $750,000 | MRED MLS |
| — | Last price change | $795,000 | MRED MLS |
| 6 Mar, 2020 | Listed for sale | $795,000 | MRED MLS |
| 12 Jul, 2024 | Sold | $911,050 | MRED MLS |
| 14 Jun, 2024 | Under contract | $959,000 | MRED MLS |
| 28 May, 2024 | Listed for sale | $959,000 | MRED MLS |
Room Specifics
Total Bedrooms: 6
Bedrooms Above Ground: 5
Bedrooms Below Ground: 1
Dimensions: —
Floor Type: Carpet
Dimensions: —
Floor Type: Carpet
Dimensions: —
Floor Type: Carpet
Dimensions: —
Floor Type: —
Dimensions: —
Floor Type: —
Full Bathrooms: 6
Bathroom Amenities: Whirlpool,Separate Shower,Double Sink,Bidet,Soaking Tub
Bathroom in Basement: 1
Rooms: Bedroom 5,Bedroom 6,Breakfast Room,Exercise Room,Foyer,Game Room,Loft,Media Room,Office,Workshop
Basement Description: Finished,Crawl,Exterior Access,Egress Window
Other Specifics
| 4 | |
| Concrete Perimeter | |
| Asphalt,Circular,Side Drive | |
| Deck, Brick Paver Patio, Storms/Screens | |
| Landscaped,Mature Trees | |
| 84X86X290X238X374 | |
| Unfinished | |
| Full | |
| Vaulted/Cathedral Ceilings, Bar-Wet, Hardwood Floors, First Floor Bedroom, In-Law Arrangement, First Floor Laundry, First Floor Full Bath, Built-in Features, Walk-In Closet(s) | |
| Double Oven, Range, Dishwasher, Refrigerator, Bar Fridge, Washer, Dryer, Disposal, Cooktop, Built-In Oven, Range Hood, Water Softener Owned | |
| Not in DB | |
| Lake, Street Paved | |
| — | |
| — | |
| Attached Fireplace Doors/Screen, Gas Log, Gas Starter |
Tax History
| Year | Property Taxes |
|---|---|
| 2021 | $21,944 |
| 2024 | $17,227 |
Contact Agent
Nearby Similar Homes
Nearby Sold Comparables
Contact Agent
Listing Provided By
Coldwell Banker Realty

