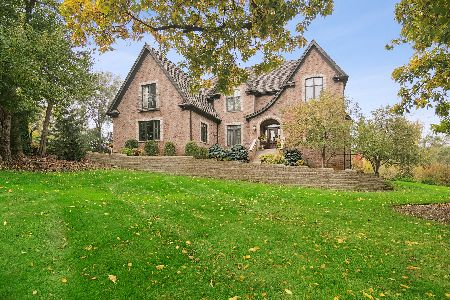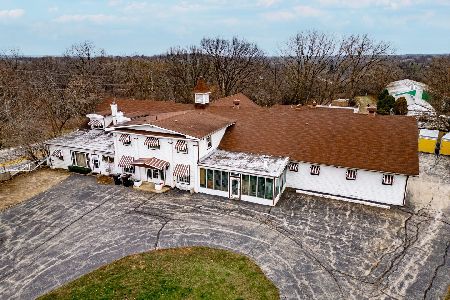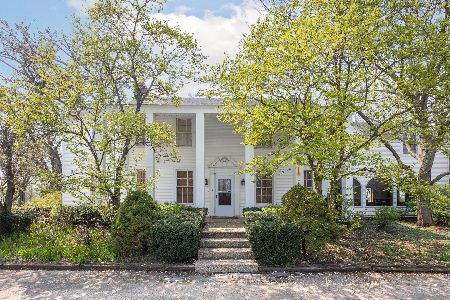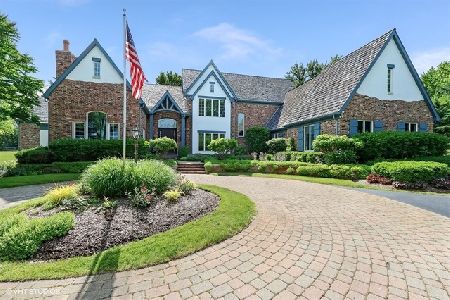120 Haverton Way, North Barrington, Illinois 60010
$911,050
|
Sold
|
|
| Status: | Closed |
| Sqft: | 7,870 |
| Cost/Sqft: | $122 |
| Beds: | 5 |
| Baths: | 6 |
| Year Built: | 1991 |
| Property Taxes: | $17,227 |
| Days On Market: | 605 |
| Lot Size: | 1,53 |
Description
This magnificent estate, nestled in the prestigious Haverton Ponds, Barrington's premier neighborhood, is a true gem. This stunning home has been impeccably renovated and maintained, offering luxury and elegance at every turn. Step into the breathtaking two-story foyer, adorned with a chandelier and a grand staircase. The foyer leads to formal living room, this stately room features floor-to-ceiling windows that offer a panoramic view of the lush grounds. The oversized formal dining room is perfect for entertaining guests in style. The study, reminiscent of a Ralph Lauren catalog, showcases exquisite wood craftsmanship, making it the perfect home office. The expansive kitchen wing provides an ideal space for living and relaxation. The chef's kitchen, with ample storage and a large island, is equipped with top-of-the-line appliances, including an industrial Sub-Zero refrigerator and a Bosch dishwasher. It flows into the sun-drenched breakfast room, surrounded by windows, creating an idyllic spot for your morning coffee. The kitchen also opens to the two-story family room, featuring a wood-burning fireplace and a wet bar, perfect for entertaining. Step outside to the brick patio, the first of many outdoor entertaining spaces. The luxurious primary suite, located on the first floor, is a sanctuary with a spa-quality bathroom that will impress even the most discerning buyer. It features split vanities, a statement tub, and an incredible walk-in closet. Upstairs, you'll find three spacious bedrooms-one with an ensuite bathroom and two sharing an oversized full bathroom. An additional large loft space offers a wonderful area for an office, playroom, or den. The lower level provides a versatile entertainment space with an additional wet bar, large living area, bedroom/workout room, and ample storage. The possibilities are endless with the abundant storage and bathroom available. The home is complete with a four-car garage and an oversized driveway and circle drive. The sprawling grounds create your own oasis, featuring mature trees, immaculate landscaping, and stunning vistas.
Property Specifics
| Single Family | |
| — | |
| — | |
| 1991 | |
| — | |
| CUSTOM | |
| No | |
| 1.53 |
| Lake | |
| — | |
| 800 / Annual | |
| — | |
| — | |
| — | |
| 12032299 | |
| 13243020030000 |
Nearby Schools
| NAME: | DISTRICT: | DISTANCE: | |
|---|---|---|---|
|
Grade School
Roslyn Road Elementary School |
220 | — | |
|
Middle School
Barrington Middle School-station |
220 | Not in DB | |
|
High School
Barrington High School |
220 | Not in DB | |
Property History
| DATE: | EVENT: | PRICE: | SOURCE: |
|---|---|---|---|
| 12 Feb, 2021 | Sold | $725,000 | MRED MLS |
| 29 Dec, 2020 | Under contract | $750,000 | MRED MLS |
| — | Last price change | $795,000 | MRED MLS |
| 6 Mar, 2020 | Listed for sale | $795,000 | MRED MLS |
| 12 Jul, 2024 | Sold | $911,050 | MRED MLS |
| 14 Jun, 2024 | Under contract | $959,000 | MRED MLS |
| 28 May, 2024 | Listed for sale | $959,000 | MRED MLS |
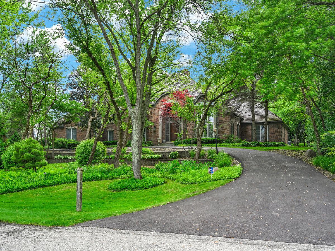
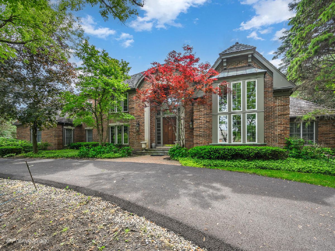
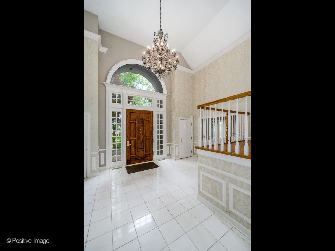
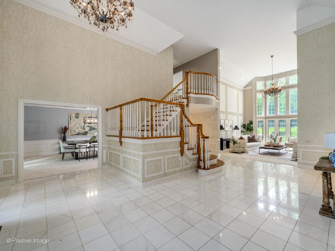
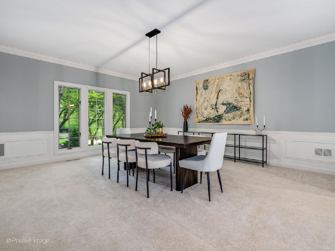
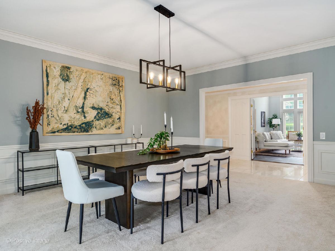
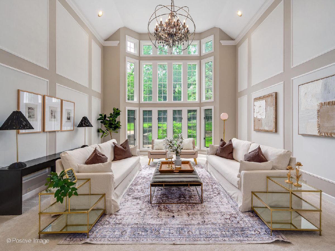
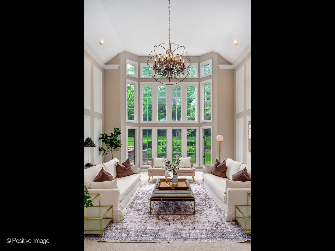
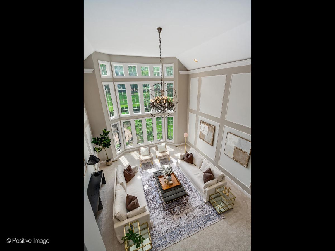
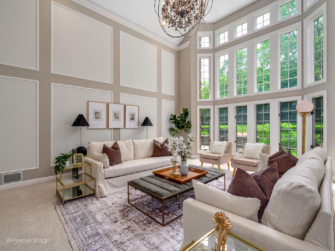
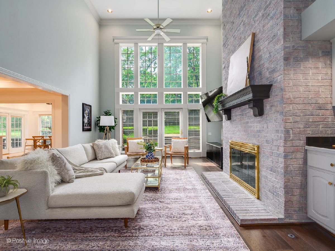
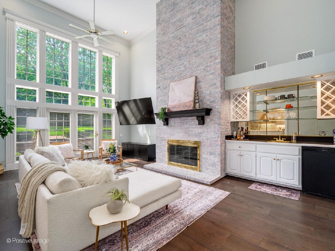
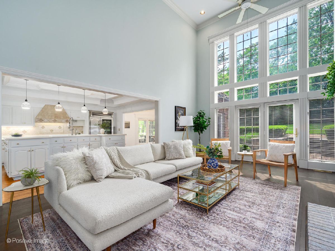
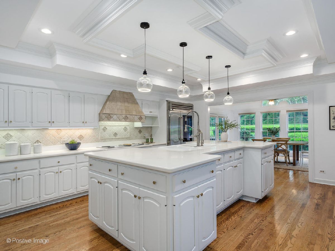
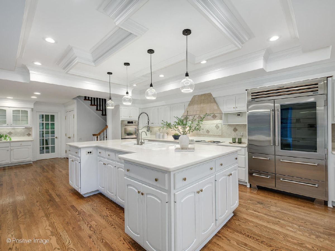
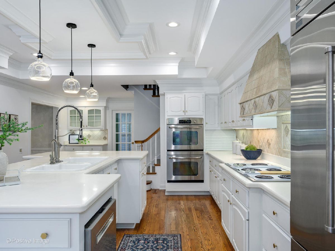
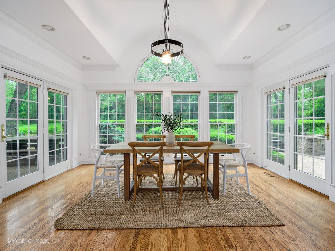
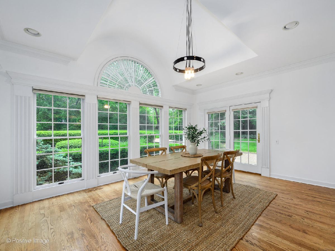
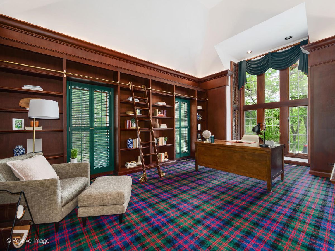
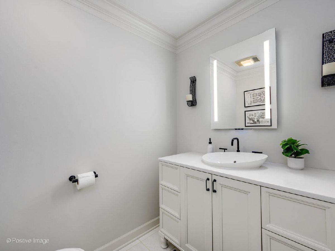
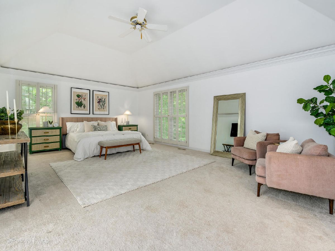
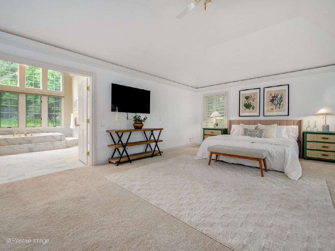
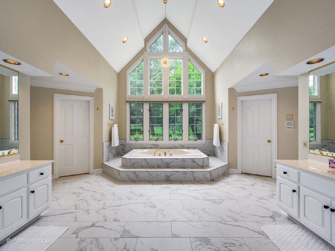
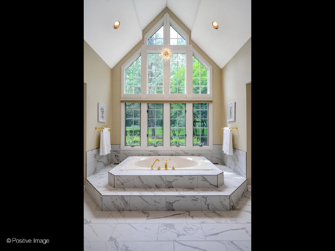
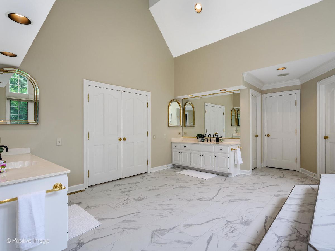
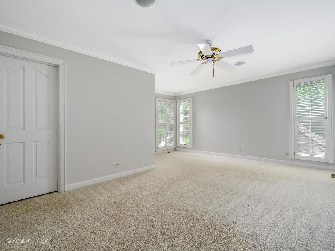
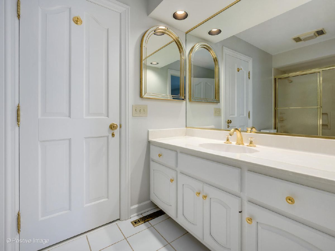
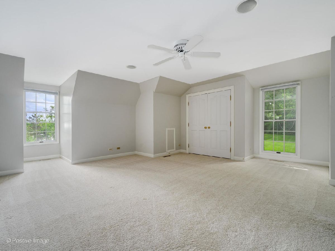
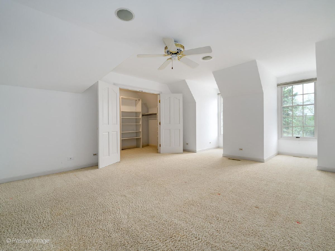
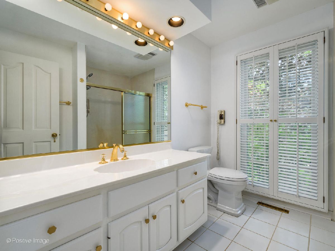
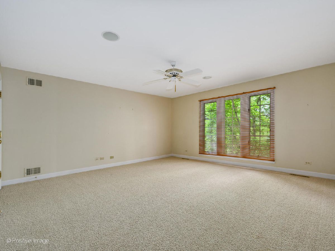
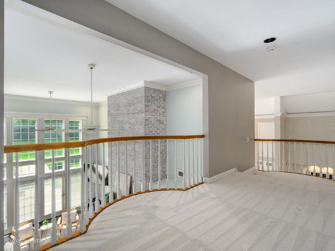
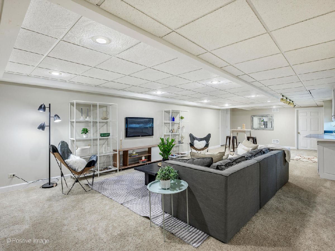
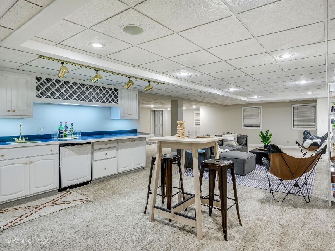
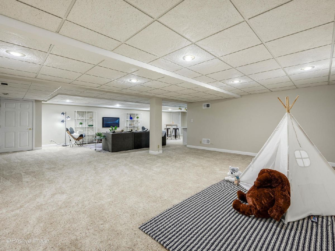
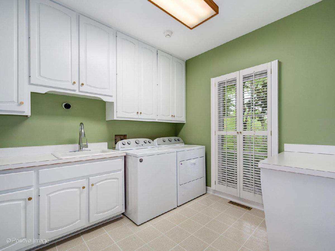
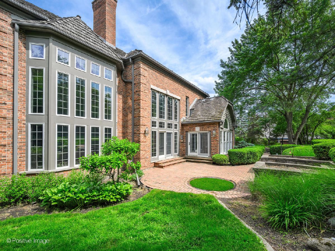
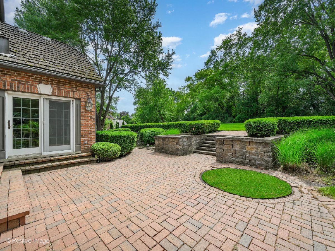
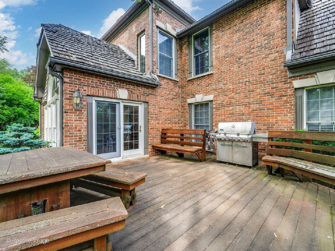
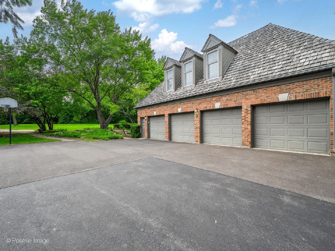
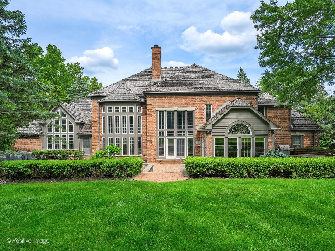
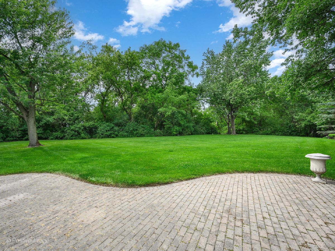
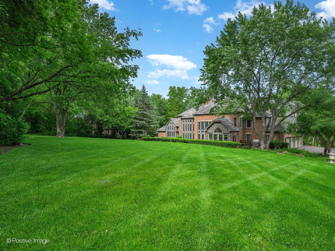
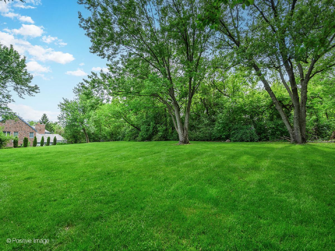
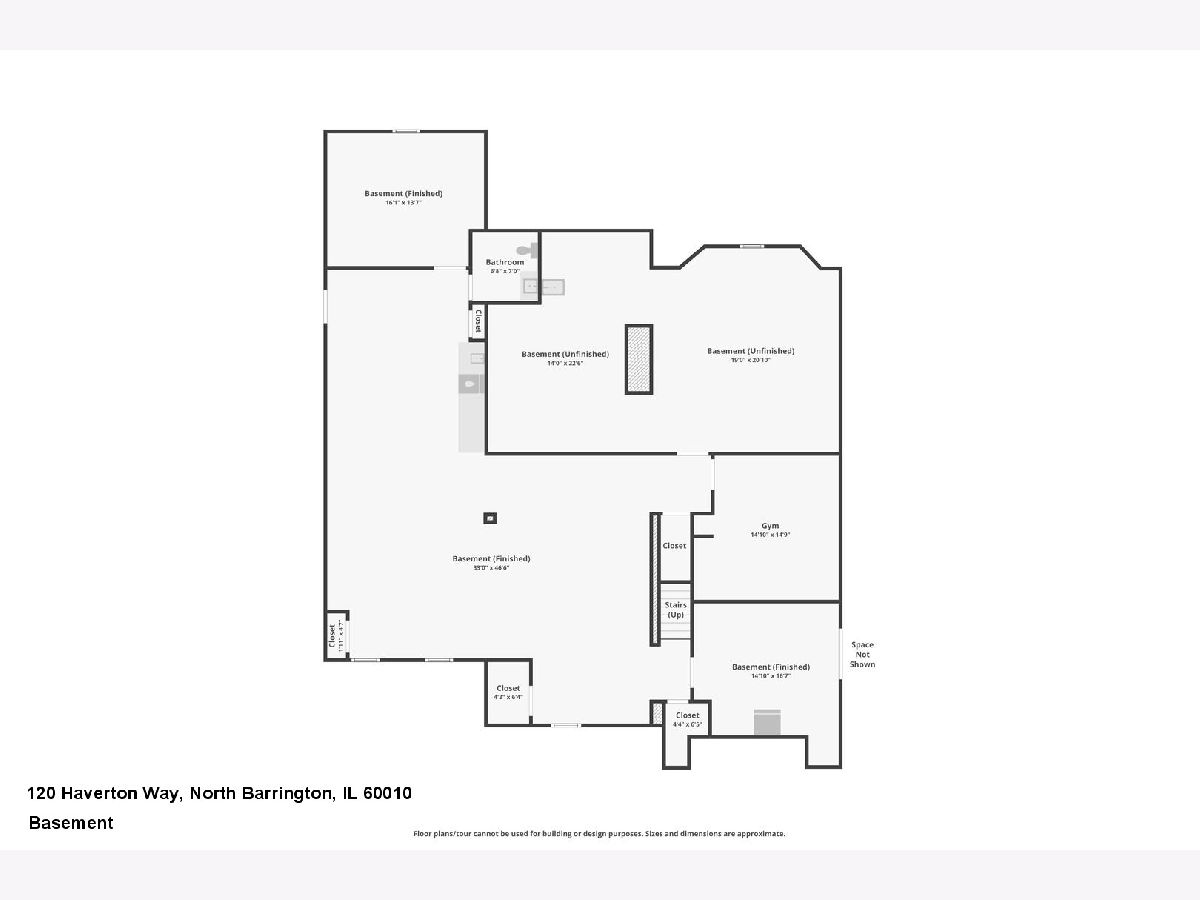
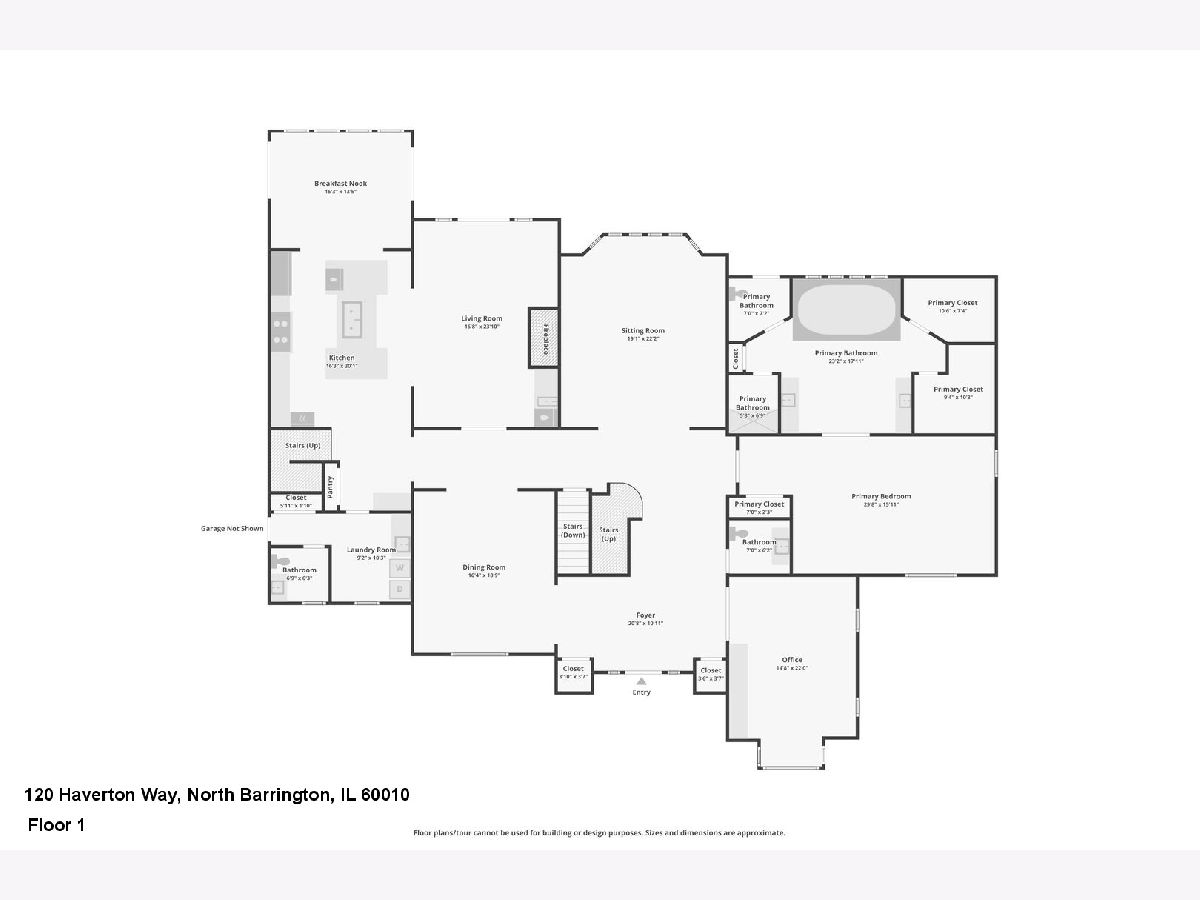
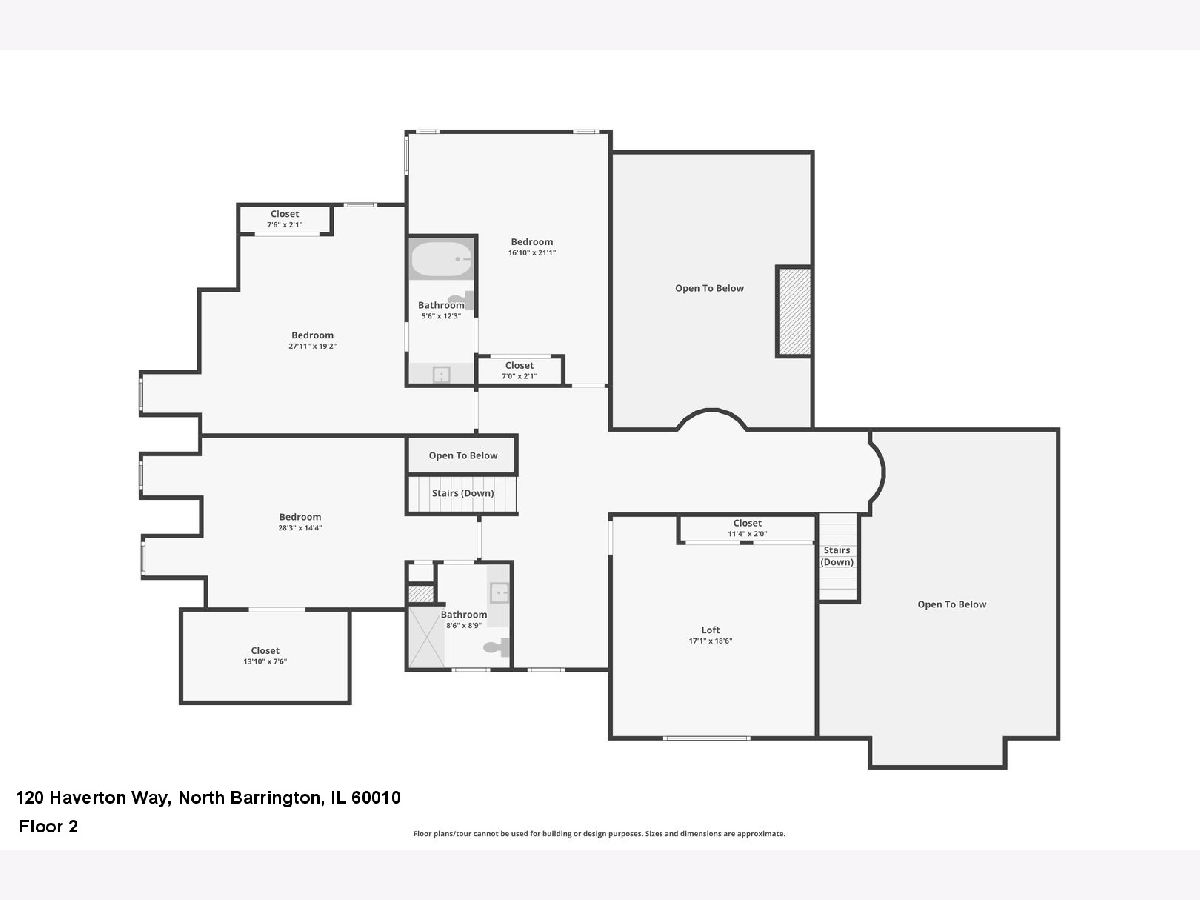
Room Specifics
Total Bedrooms: 6
Bedrooms Above Ground: 5
Bedrooms Below Ground: 1
Dimensions: —
Floor Type: —
Dimensions: —
Floor Type: —
Dimensions: —
Floor Type: —
Dimensions: —
Floor Type: —
Dimensions: —
Floor Type: —
Full Bathrooms: 6
Bathroom Amenities: Whirlpool,Separate Shower,Double Sink,Soaking Tub
Bathroom in Basement: 1
Rooms: —
Basement Description: Finished,Crawl,Exterior Access,Egress Window
Other Specifics
| 4 | |
| — | |
| Asphalt,Circular,Side Drive | |
| — | |
| — | |
| 84X86X290X238X374 | |
| Unfinished | |
| — | |
| — | |
| — | |
| Not in DB | |
| — | |
| — | |
| — | |
| — |
Tax History
| Year | Property Taxes |
|---|---|
| 2021 | $21,944 |
| 2024 | $17,227 |
Contact Agent
Nearby Similar Homes
Nearby Sold Comparables
Contact Agent
Listing Provided By
Compass

