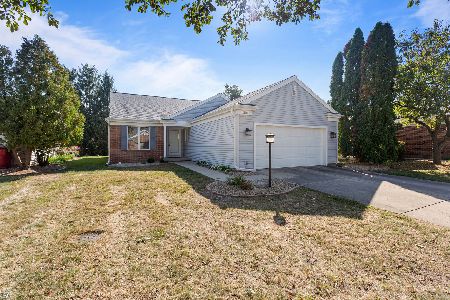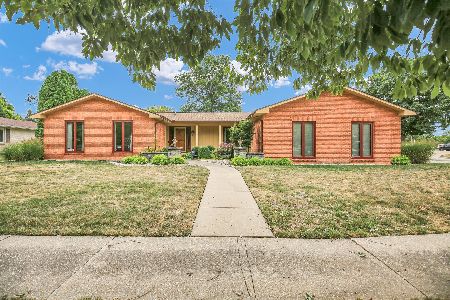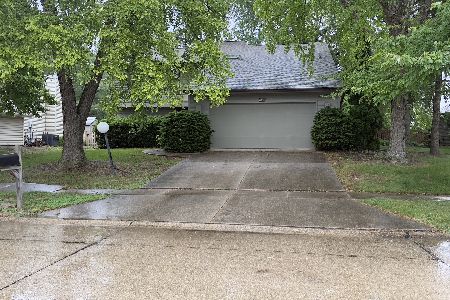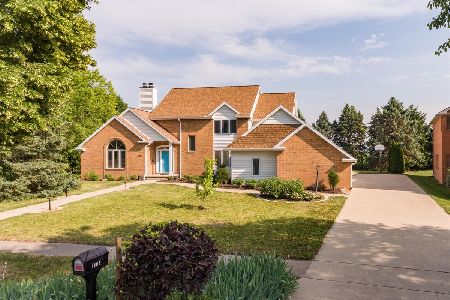1203 Wilshire Court, Champaign, Illinois 61821
$390,000
|
Sold
|
|
| Status: | Closed |
| Sqft: | 3,535 |
| Cost/Sqft: | $116 |
| Beds: | 3 |
| Baths: | 3 |
| Year Built: | 1998 |
| Property Taxes: | $8,877 |
| Days On Market: | 2467 |
| Lot Size: | 0,53 |
Description
Experience the beauty and serenity of Modern Architecture in this custom designed home by locally renowned Architect Jeffrey S. Poss. The thoughtfulness with which this home was created is evident in every detail. It is a passive solar house sited to deflect Northerly Winter winds while absorbing the South warming sun. The heart of this home is a stunning family room with 17 foot ceilings and a lovely view from the floor to ceiling South facing windows allowing abundant natural light to flow through the entire house. The interior layout fosters a sense of purpose for both large gatherings and private tasks, including 2 offices, 3 bedroom en suites (one on main level) and a spectacularly functional kitchen to delight the chef in us all. Enjoy peaceful retreat in the private back yard from multiple balconies and large deck. There's abundant storage throughout this home as well as many unique features which will have you treasuring this one of a kind home.
Property Specifics
| Single Family | |
| — | |
| Contemporary | |
| 1998 | |
| None | |
| — | |
| No | |
| 0.53 |
| Champaign | |
| Devonshire South | |
| 280 / Annual | |
| None | |
| Public | |
| Public Sewer | |
| 10048494 | |
| 462026254006 |
Nearby Schools
| NAME: | DISTRICT: | DISTANCE: | |
|---|---|---|---|
|
Grade School
Unit 4 Of Choice |
4 | — | |
|
Middle School
Champaign/middle Call Unit 4 351 |
4 | Not in DB | |
|
High School
Central High School |
4 | Not in DB | |
Property History
| DATE: | EVENT: | PRICE: | SOURCE: |
|---|---|---|---|
| 21 Jun, 2019 | Sold | $390,000 | MRED MLS |
| 25 Mar, 2019 | Under contract | $409,900 | MRED MLS |
| 4 Feb, 2019 | Listed for sale | $409,900 | MRED MLS |
Room Specifics
Total Bedrooms: 3
Bedrooms Above Ground: 3
Bedrooms Below Ground: 0
Dimensions: —
Floor Type: Carpet
Dimensions: —
Floor Type: Carpet
Full Bathrooms: 3
Bathroom Amenities: Whirlpool,Separate Shower,Double Sink
Bathroom in Basement: 0
Rooms: Office,Study,Sitting Room
Basement Description: None
Other Specifics
| 2 | |
| Concrete Perimeter | |
| — | |
| Balcony, Deck | |
| Cul-De-Sac | |
| 45X44X158X130X43X194 | |
| — | |
| Full | |
| Vaulted/Cathedral Ceilings, Skylight(s), Hardwood Floors, First Floor Bedroom, First Floor Laundry, First Floor Full Bath | |
| Range, Microwave, Dishwasher, Refrigerator, Washer, Dryer, Disposal, Wine Refrigerator | |
| Not in DB | |
| — | |
| — | |
| — | |
| Double Sided |
Tax History
| Year | Property Taxes |
|---|---|
| 2019 | $8,877 |
Contact Agent
Nearby Similar Homes
Nearby Sold Comparables
Contact Agent
Listing Provided By
McDonald Group, The










