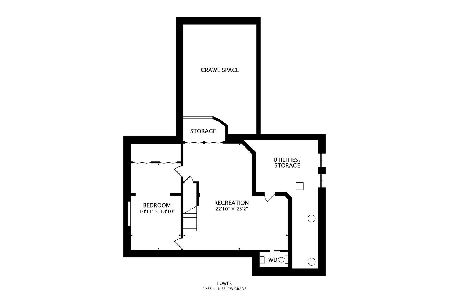1202 Barclay Circle, Inverness, Illinois 60010
$830,000
|
Sold
|
|
| Status: | Closed |
| Sqft: | 3,668 |
| Cost/Sqft: | $204 |
| Beds: | 4 |
| Baths: | 4 |
| Year Built: | 1985 |
| Property Taxes: | $11,191 |
| Days On Market: | 1367 |
| Lot Size: | 1,00 |
Description
Come see this brick beauty in Inverness Shores and Barrington Schools. The sensation to call home begins with the outside as you walk up the paver sidewalk. The lush, professional landscaping begs your attention to call this one home. Enter the 2-story foyer and feel the warmth of the home in the gleaming wood floors, living room with stunning fireplace to the left and large dining room to the right. Both rooms have floor to ceiling windows bringing in the morning sunlight. The home office and powder room are tucked away behind the living room providing privacy and quiet. The heart of the home is the large kitchen overlooking the private deck and open to the two story family room. The wood floors continue into this space. The chef's kitchen has high end appliances including 2 ovens & a warming drawer, built-in cabinets, a breakfast bar, granite countertops and a large eat-in area for family meals. The family room is vaulted with a brick fireplace and built-in cabinets on either side. Entertaining is made easy with the wet bar. A large laundry room with cabinets is through the entrance to the 3 car garage. The garage has built in custom cabinetry and a finished epoxy floor. Upstairs there are 4 large size bedrooms. The owners suite shows beautifully with a high recessed ceiling. The bathroom is large. Two vanities, separate shower, stand alone jacuzzi tub and large walk in closet. The one guest room is an ensuite while the other two bedrooms share a hall bathroom. Last but not least, the basement is finished with a family room with wet bar and refrigerator, a sauna, a gaming area and plenty of storage. This home is exquisitely maintained and decorated.Looking for a late June closing.
Property Specifics
| Single Family | |
| — | |
| — | |
| 1985 | |
| — | |
| CUSTOM | |
| No | |
| 1 |
| Cook | |
| Inverness Shores | |
| 125 / Annual | |
| — | |
| — | |
| — | |
| 11392682 | |
| 02071030090000 |
Nearby Schools
| NAME: | DISTRICT: | DISTANCE: | |
|---|---|---|---|
|
Grade School
Arnett C Lines Elementary School |
220 | — | |
|
Middle School
Barrington Middle School Prairie |
220 | Not in DB | |
|
High School
Barrington High School |
220 | Not in DB | |
Property History
| DATE: | EVENT: | PRICE: | SOURCE: |
|---|---|---|---|
| 5 Jul, 2022 | Sold | $830,000 | MRED MLS |
| 13 May, 2022 | Under contract | $750,000 | MRED MLS |
| 9 May, 2022 | Listed for sale | $750,000 | MRED MLS |
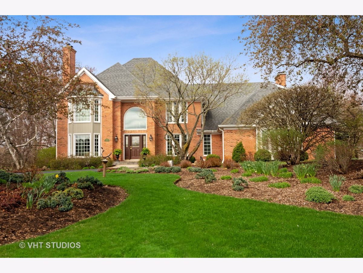
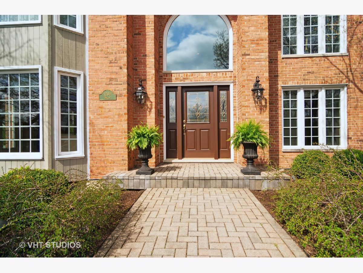
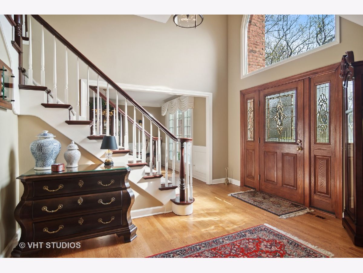
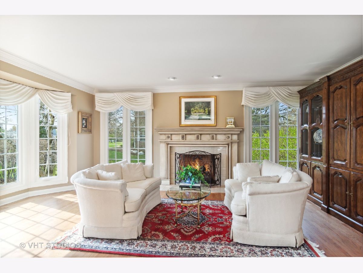
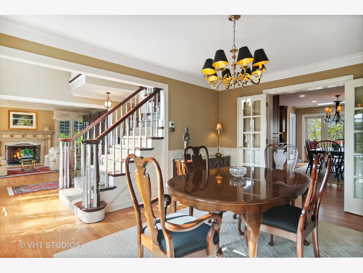
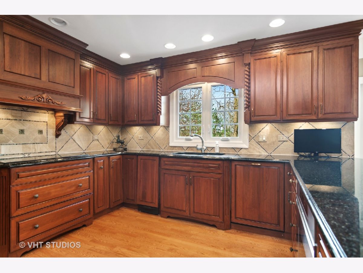
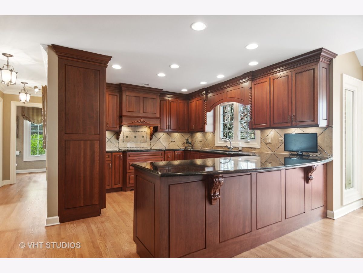
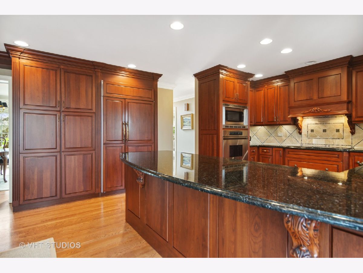
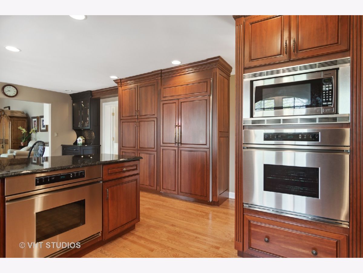
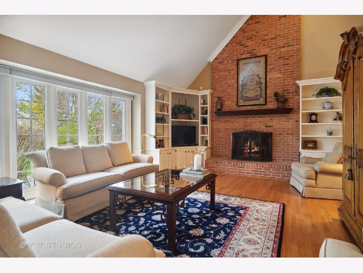
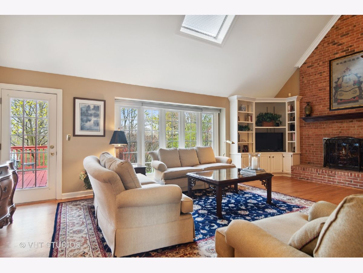
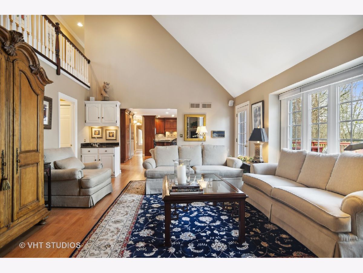
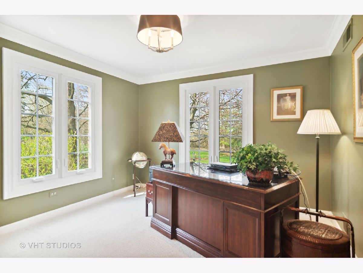
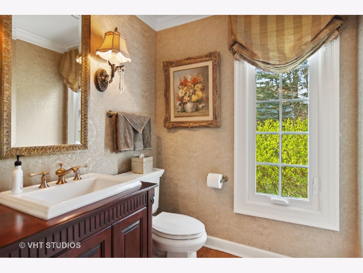
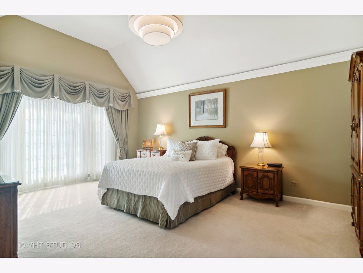
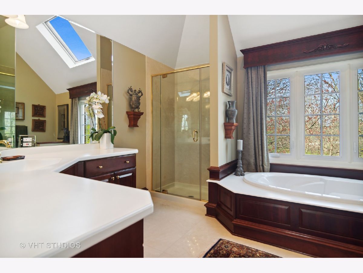
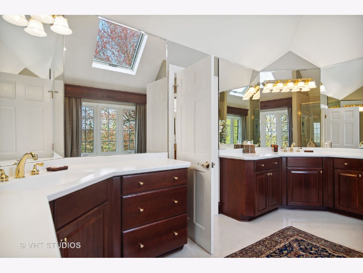
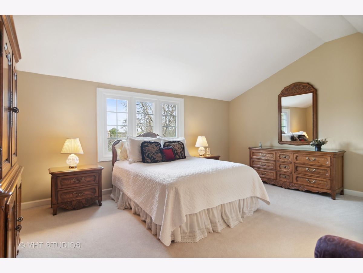
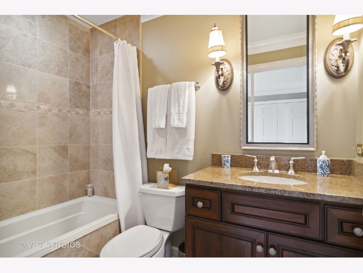
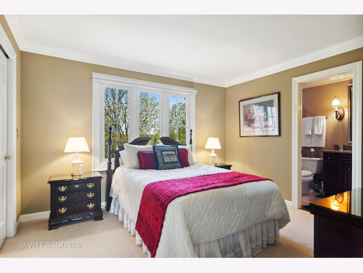
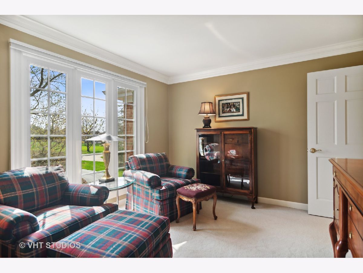
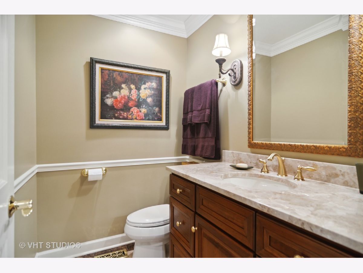
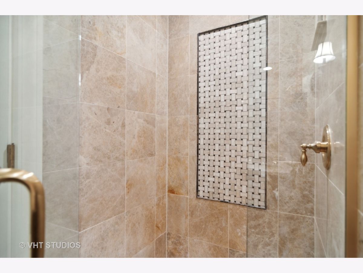
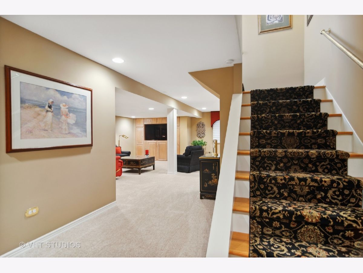
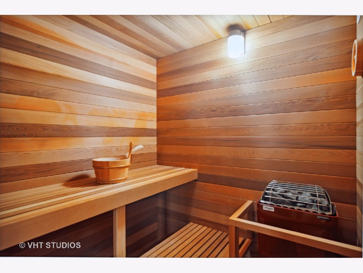
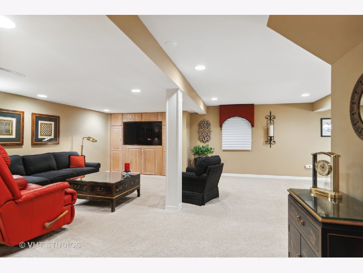
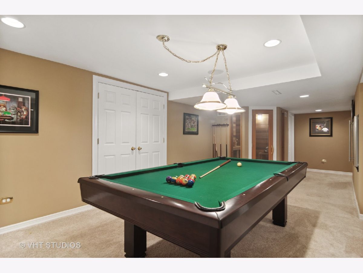
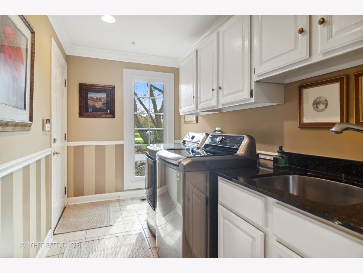
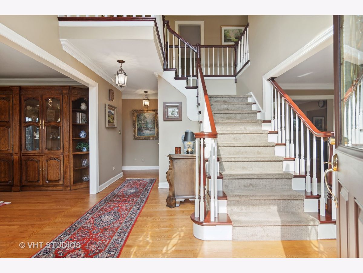
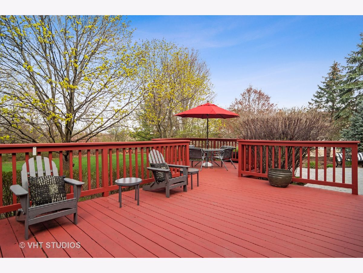
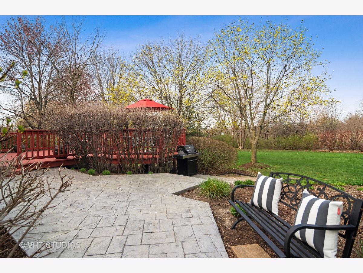
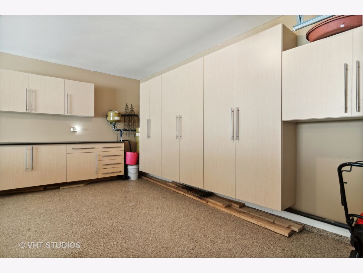
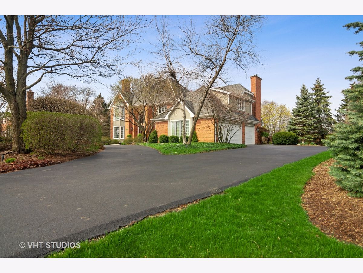
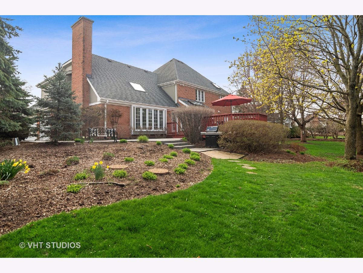
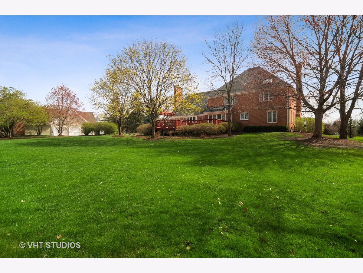
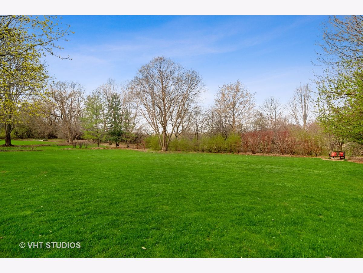
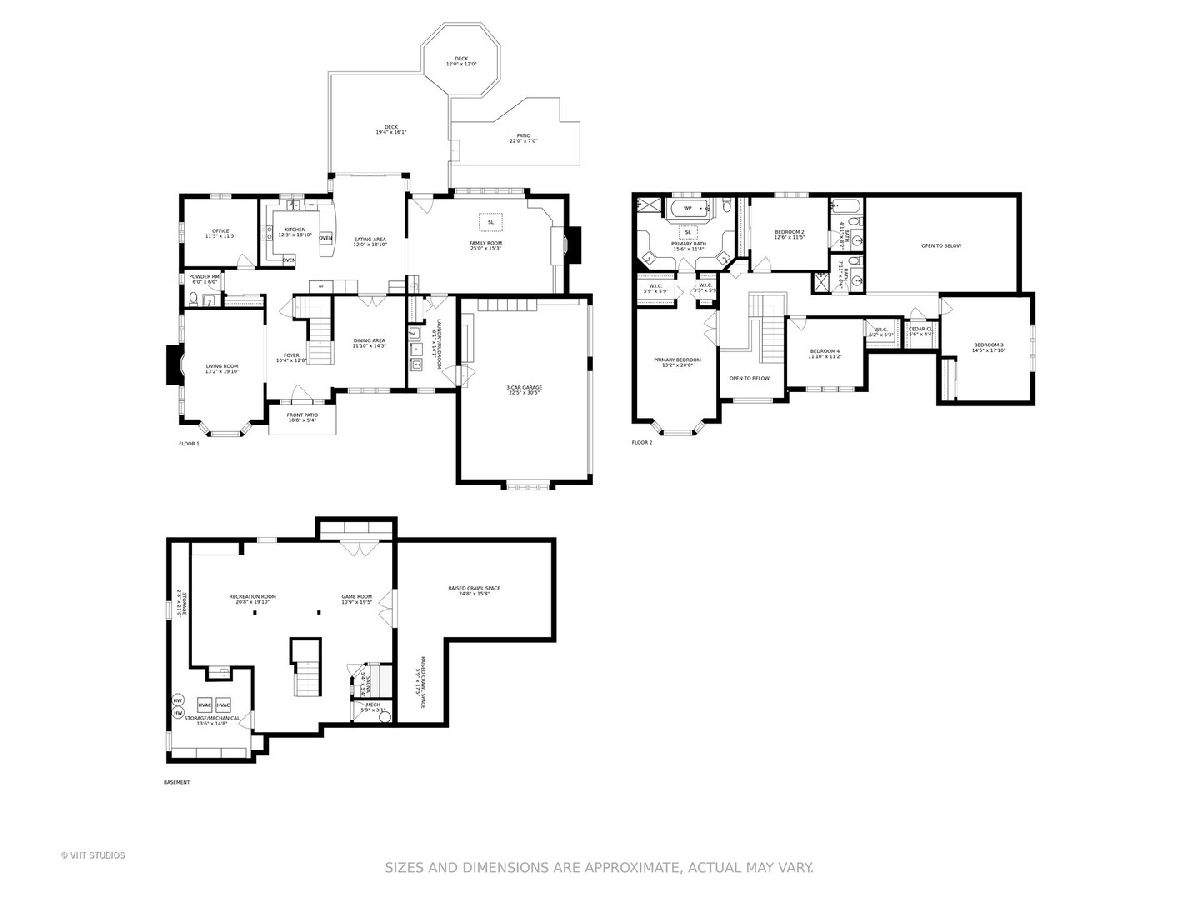
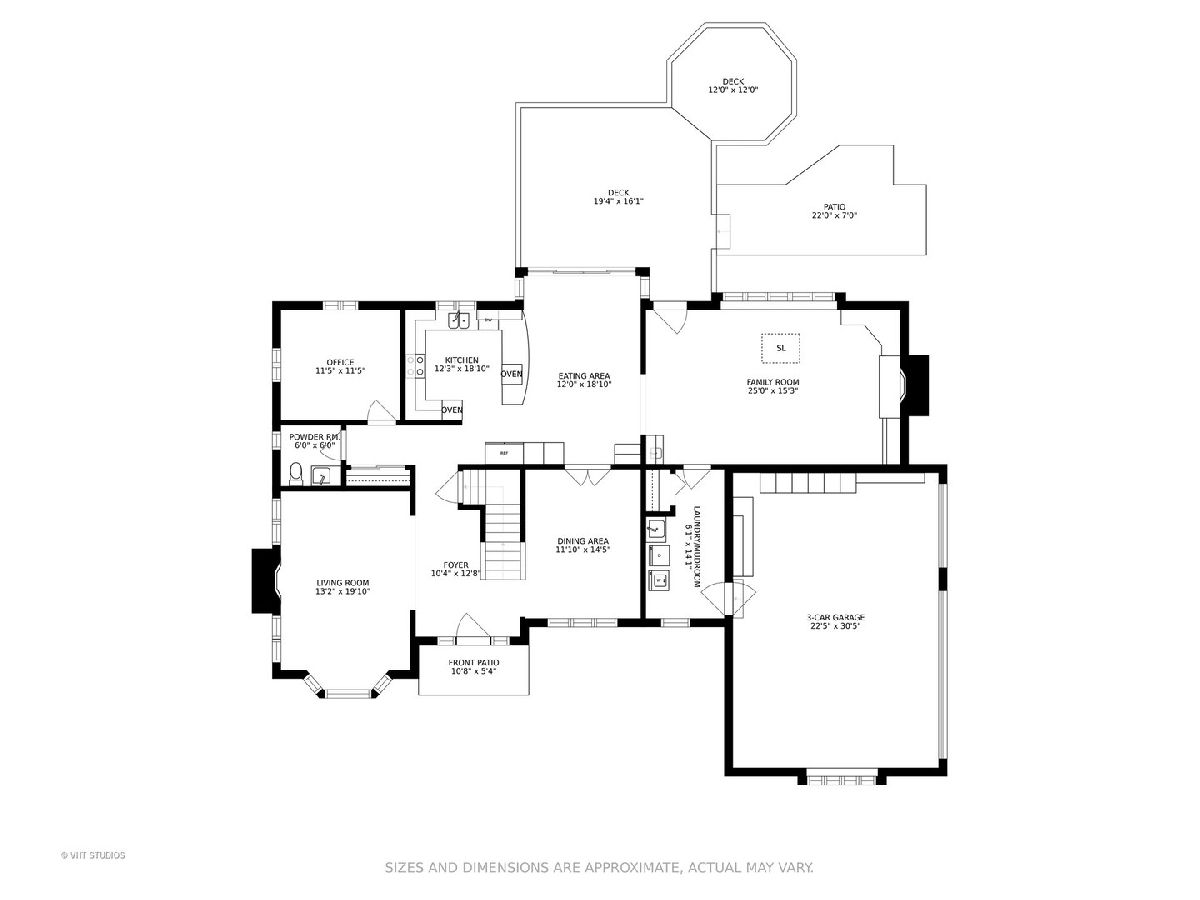
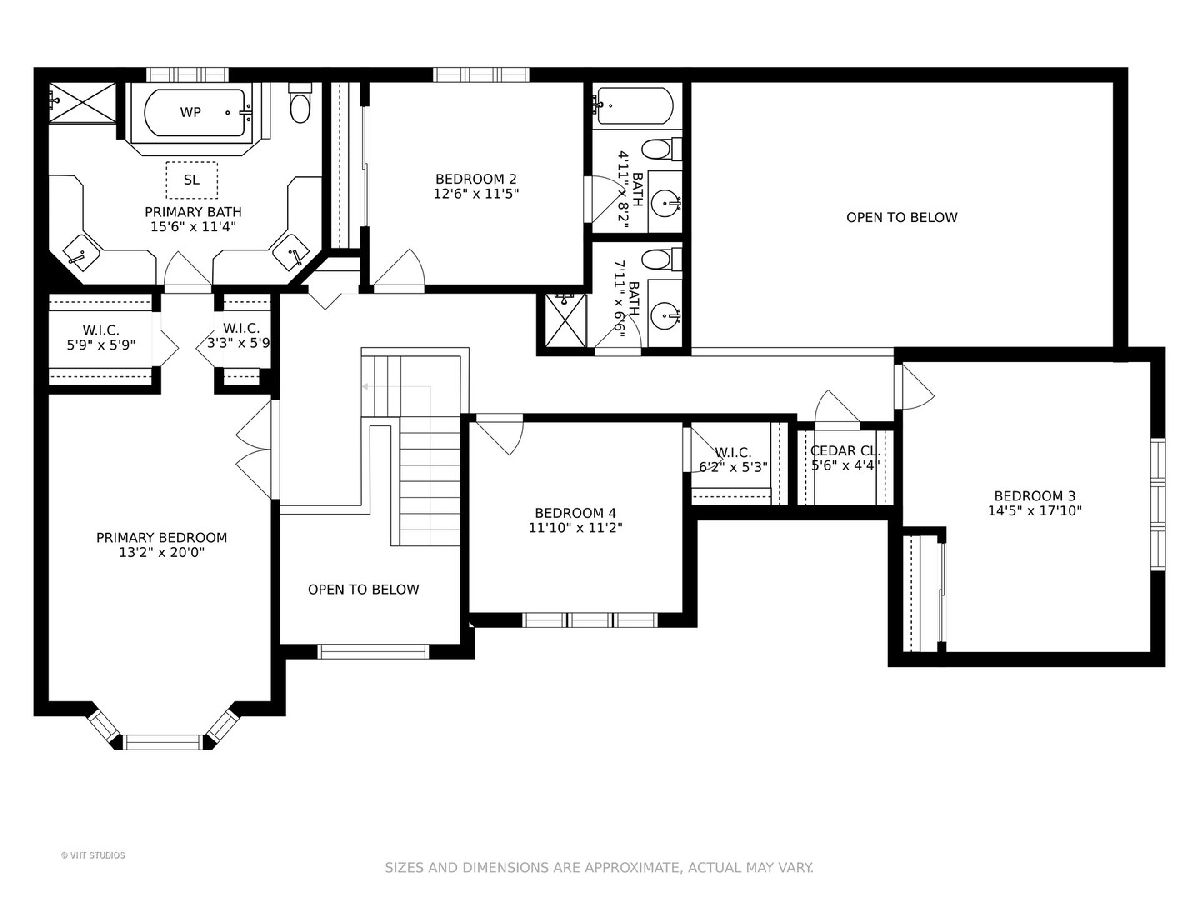
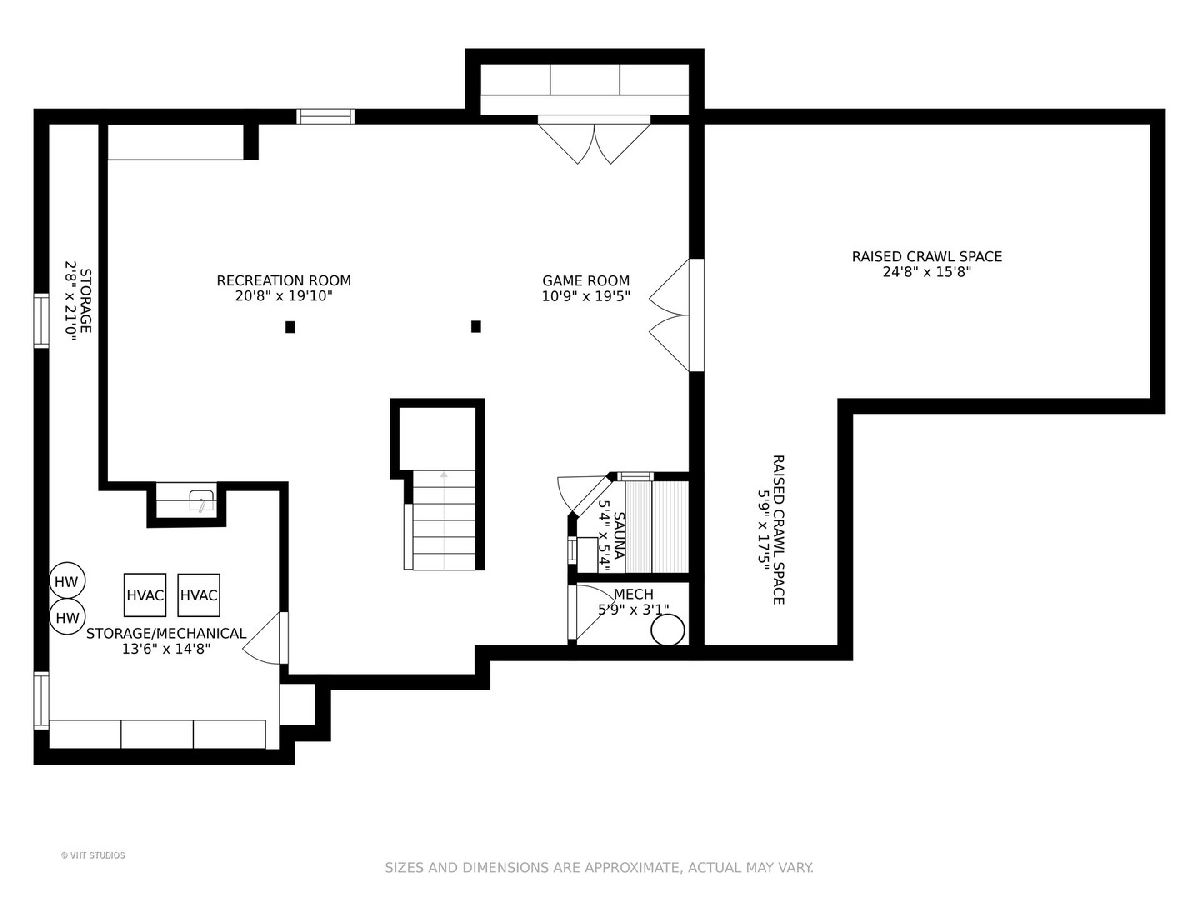
Room Specifics
Total Bedrooms: 4
Bedrooms Above Ground: 4
Bedrooms Below Ground: 0
Dimensions: —
Floor Type: —
Dimensions: —
Floor Type: —
Dimensions: —
Floor Type: —
Full Bathrooms: 4
Bathroom Amenities: —
Bathroom in Basement: 0
Rooms: —
Basement Description: Finished
Other Specifics
| 3 | |
| — | |
| Asphalt | |
| — | |
| — | |
| 297X185X265X145 | |
| — | |
| — | |
| — | |
| — | |
| Not in DB | |
| — | |
| — | |
| — | |
| — |
Tax History
| Year | Property Taxes |
|---|---|
| 2022 | $11,191 |
Contact Agent
Nearby Similar Homes
Nearby Sold Comparables
Contact Agent
Listing Provided By
Baird & Warner



