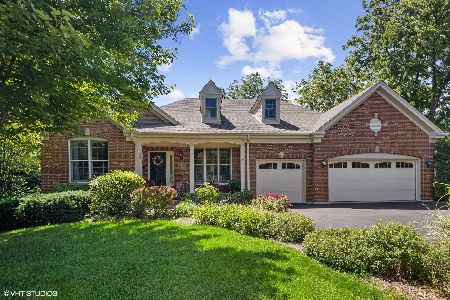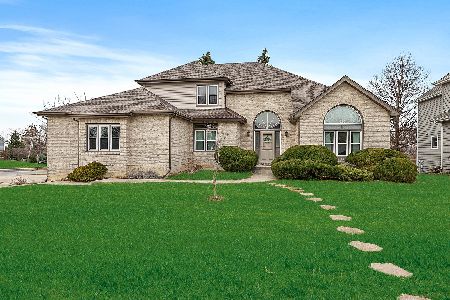2120 Stoddard Avenue, Wheaton, Illinois 60187
$552,500
|
Sold
|
|
| Status: | Closed |
| Sqft: | 2,929 |
| Cost/Sqft: | $195 |
| Beds: | 4 |
| Baths: | 3 |
| Year Built: | 2008 |
| Property Taxes: | $11,484 |
| Days On Market: | 4659 |
| Lot Size: | 0,00 |
Description
Hurry to see this charming New England style ranch w/2 gorgeous levels of living! If you love to entertain or enjoy large family gatherings, this perfect flr plan is for you. Gourmet KIT w/granite isl, large BRK area adjoins the FR w/HDWD flrs & FP. 1st flr MBR suite means no stairs to climb. Fabulous English LL is drenched w/sunlight & has a 2nd Rec/Game Rm, 2 BRs, Bath, & large storage area. Pristine Home - A 10+!
Property Specifics
| Single Family | |
| — | |
| Ranch | |
| 2008 | |
| Full,English | |
| CLAIRE | |
| No | |
| — |
| Du Page | |
| — | |
| 0 / Not Applicable | |
| None | |
| Lake Michigan | |
| Public Sewer | |
| 08322559 | |
| 0510100059 |
Nearby Schools
| NAME: | DISTRICT: | DISTANCE: | |
|---|---|---|---|
|
Grade School
Washington Elementary School |
200 | — | |
|
Middle School
Franklin Middle School |
200 | Not in DB | |
|
High School
Wheaton North High School |
200 | Not in DB | |
Property History
| DATE: | EVENT: | PRICE: | SOURCE: |
|---|---|---|---|
| 12 Jun, 2013 | Sold | $552,500 | MRED MLS |
| 30 Apr, 2013 | Under contract | $569,900 | MRED MLS |
| 22 Apr, 2013 | Listed for sale | $569,900 | MRED MLS |
| 31 Oct, 2016 | Listed for sale | $0 | MRED MLS |
| 10 Aug, 2018 | Sold | $535,000 | MRED MLS |
| 1 Jul, 2018 | Under contract | $549,900 | MRED MLS |
| — | Last price change | $579,900 | MRED MLS |
| 20 Mar, 2018 | Listed for sale | $599,900 | MRED MLS |
Room Specifics
Total Bedrooms: 4
Bedrooms Above Ground: 4
Bedrooms Below Ground: 0
Dimensions: —
Floor Type: Carpet
Dimensions: —
Floor Type: Carpet
Dimensions: —
Floor Type: Carpet
Full Bathrooms: 3
Bathroom Amenities: Separate Shower,Double Sink,Soaking Tub
Bathroom in Basement: 1
Rooms: Game Room,Recreation Room
Basement Description: Finished
Other Specifics
| 3 | |
| Concrete Perimeter | |
| Asphalt | |
| Deck | |
| Landscaped | |
| 100 X 100 X 100 X 100 | |
| Unfinished | |
| Full | |
| Vaulted/Cathedral Ceilings, Hardwood Floors, First Floor Bedroom | |
| Double Oven, Microwave, Dishwasher, Refrigerator, Disposal, Stainless Steel Appliance(s) | |
| Not in DB | |
| Sidewalks, Street Lights, Street Paved | |
| — | |
| — | |
| Wood Burning, Gas Starter |
Tax History
| Year | Property Taxes |
|---|---|
| 2013 | $11,484 |
| 2018 | $13,815 |
Contact Agent
Nearby Sold Comparables
Contact Agent
Listing Provided By
Berkshire Hathaway HomeServices KoenigRubloff






