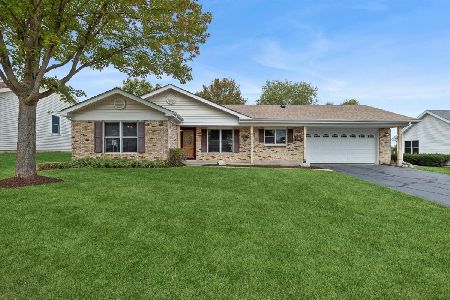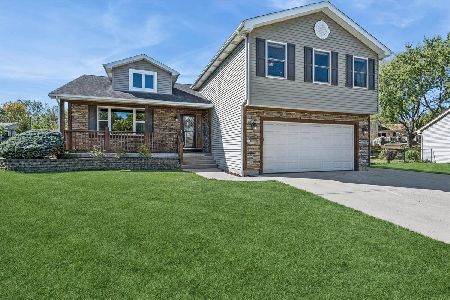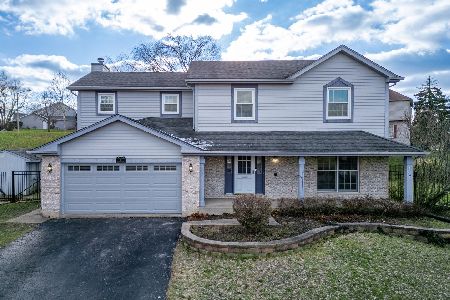1215 Windy Knoll Drive, Algonquin, Illinois 60102
$437,000
|
Sold
|
|
| Status: | Closed |
| Sqft: | 3,700 |
| Cost/Sqft: | $122 |
| Beds: | 5 |
| Baths: | 6 |
| Year Built: | — |
| Property Taxes: | $11,838 |
| Days On Market: | 3624 |
| Lot Size: | 0,59 |
Description
Deal fell due to BUYER JOB TRANSFER. YOUR TURN! Complete main level reno/addition. 3,600+ sq ft on ONE level w/ gleaming hardwoods, beautiful trim, light galore thru oodles of PELLA windows! So much MUCH bigger than it appears, this home blends so well in the popular Gaslight subdivision. Five TRUE main level bedrooms, two of which are master suites. Actually there's an entire master 'wing.' A sunroom that just about runs the entire back of the home with heated floors overlooking multi-level gardens & plenty of yard. The architect created a masterpiece for whatever your living and/or work from home situation may be... The basement (yet ANOTHER 3,500 sq ft) has a kitchen, 2 full baths, a family/game room & 2 rooms act just like bedrooms, yet a ton of storage in deep pour basement under the addition w/ radiant heat, two staircases too! Custom closets, mud room, enough parking for 5 cars without jockeying for position & then some... only 3 houses away from a park & tennis courts.
Property Specifics
| Single Family | |
| — | |
| Ranch | |
| — | |
| Full | |
| CUSTOM CUSTOM CUSTOM | |
| No | |
| 0.59 |
| Mc Henry | |
| Gaslight North | |
| 0 / Not Applicable | |
| None | |
| Public | |
| Public Sewer | |
| 09097342 | |
| 1933176006 |
Nearby Schools
| NAME: | DISTRICT: | DISTANCE: | |
|---|---|---|---|
|
Grade School
Neubert Elementary School |
300 | — | |
|
Middle School
Westfield Community School |
300 | Not in DB | |
|
High School
H D Jacobs High School |
300 | Not in DB | |
Property History
| DATE: | EVENT: | PRICE: | SOURCE: |
|---|---|---|---|
| 27 Apr, 2016 | Sold | $437,000 | MRED MLS |
| 16 Mar, 2016 | Under contract | $450,000 | MRED MLS |
| 4 Dec, 2015 | Listed for sale | $450,000 | MRED MLS |
| 15 Jul, 2022 | Sold | $585,000 | MRED MLS |
| 18 May, 2022 | Under contract | $598,900 | MRED MLS |
| 18 May, 2022 | Listed for sale | $598,900 | MRED MLS |
Room Specifics
Total Bedrooms: 6
Bedrooms Above Ground: 5
Bedrooms Below Ground: 1
Dimensions: —
Floor Type: Hardwood
Dimensions: —
Floor Type: Hardwood
Dimensions: —
Floor Type: Hardwood
Dimensions: —
Floor Type: —
Dimensions: —
Floor Type: —
Full Bathrooms: 6
Bathroom Amenities: Whirlpool,Separate Shower,Handicap Shower,Double Sink
Bathroom in Basement: 1
Rooms: Kitchen,Bedroom 5,Bedroom 6,Breakfast Room,Mud Room,Office,Recreation Room,Sewing Room,Storage,Heated Sun Room,Workshop
Basement Description: Partially Finished
Other Specifics
| 2.5 | |
| Concrete Perimeter | |
| Concrete,Side Drive | |
| Brick Paver Patio | |
| Landscaped | |
| .6 | |
| Unfinished | |
| Full | |
| Hardwood Floors, Heated Floors, First Floor Bedroom, In-Law Arrangement, First Floor Laundry, First Floor Full Bath | |
| Range, Microwave, Dishwasher, Refrigerator, Freezer, Washer, Dryer, Disposal, Stainless Steel Appliance(s) | |
| Not in DB | |
| Tennis Courts | |
| — | |
| — | |
| Gas Log |
Tax History
| Year | Property Taxes |
|---|---|
| 2016 | $11,838 |
| 2022 | $10,900 |
Contact Agent
Nearby Similar Homes
Nearby Sold Comparables
Contact Agent
Listing Provided By
Keller Williams Success Realty









