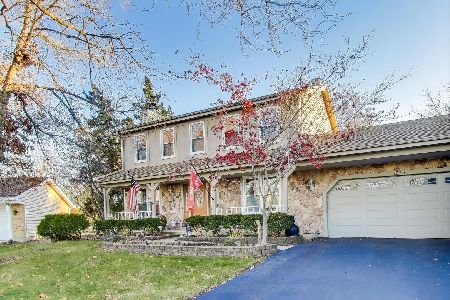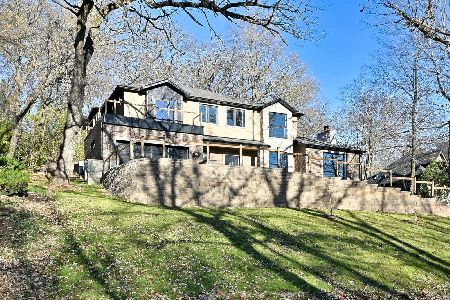1215 Windy Knoll Drive, Algonquin, Illinois 60102
$585,000
|
Sold
|
|
| Status: | Closed |
| Sqft: | 3,652 |
| Cost/Sqft: | $164 |
| Beds: | 5 |
| Baths: | 6 |
| Year Built: | 1980 |
| Property Taxes: | $10,900 |
| Days On Market: | 1308 |
| Lot Size: | 0,49 |
Description
WELCOME to 1215 Windy Knoll! This custom multi family ranch that shows a quality of workmanship and includes 2 master suites on the first floor, 7 total bedrooms and 5.5 total baths AND A KOI POND! Over 3600 sq. ft. of living space on the first level, including 5 bedrooms (2 master suites) , 3.5 bathrooms, an oversized upgraded kitchen, gleaming hardwood floors, and a wrap around sunroom with heated floors! Two fireplaces for the most relaxing and serene ambiance! 2800 SF of finished basement includes 2 bedrooms, great room, workout room, kitchen, 2 full baths and tons of storage. If that's not enough you have 700 plus SF of unfinished area with heated floors to create your wine room, game room, work room, craft room -whatever you can imagine! This custom-built ranch style home is full of charm and while spacious, also extremely cozy! The sun room leads out to a brick patio with a Koi pond, waterfall and tiered flower beds. There are 2 concrete pads for extra parking providing additional room for multiple vehicles. You CAN'T miss this incredibly unique home with so much to offer everyone. Three houses away from a park & tennis courts, close to town and many shopping and dining amenities! DON'T WAIT ON SEEING THIS HOME - I KNOW YOU WILL FALL IN LOVE WITH IT! Property is agent owned.
Property Specifics
| Single Family | |
| — | |
| — | |
| 1980 | |
| — | |
| CUSTOM | |
| No | |
| 0.49 |
| Mc Henry | |
| Gaslight North | |
| — / Not Applicable | |
| — | |
| — | |
| — | |
| 11407692 | |
| 1933176006 |
Nearby Schools
| NAME: | DISTRICT: | DISTANCE: | |
|---|---|---|---|
|
Grade School
Neubert Elementary School |
300 | — | |
|
Middle School
Westfield Community School |
300 | Not in DB | |
|
High School
H D Jacobs High School |
300 | Not in DB | |
Property History
| DATE: | EVENT: | PRICE: | SOURCE: |
|---|---|---|---|
| 27 Apr, 2016 | Sold | $437,000 | MRED MLS |
| 16 Mar, 2016 | Under contract | $450,000 | MRED MLS |
| 4 Dec, 2015 | Listed for sale | $450,000 | MRED MLS |
| 15 Jul, 2022 | Sold | $585,000 | MRED MLS |
| 18 May, 2022 | Under contract | $598,900 | MRED MLS |
| 18 May, 2022 | Listed for sale | $598,900 | MRED MLS |
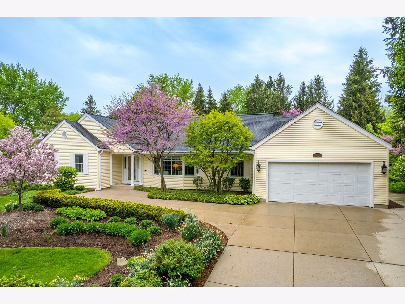
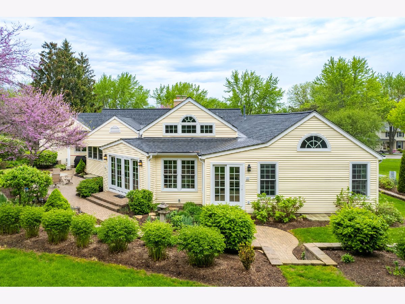
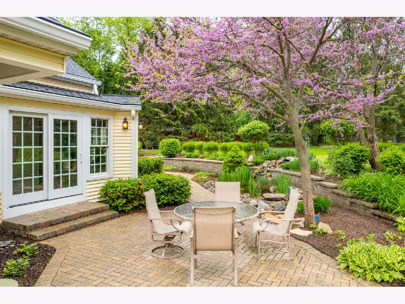
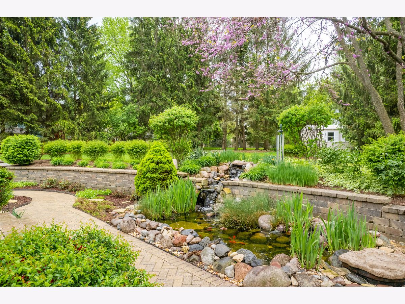
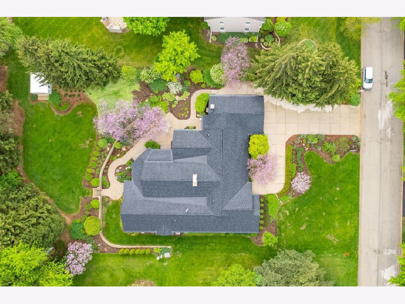
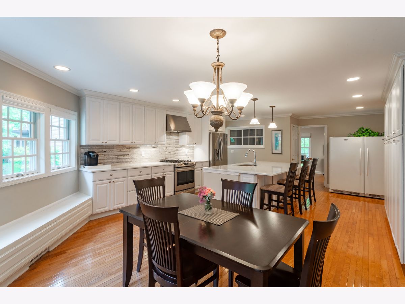
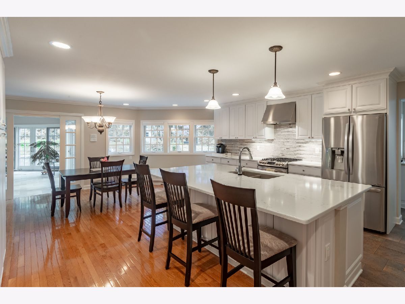
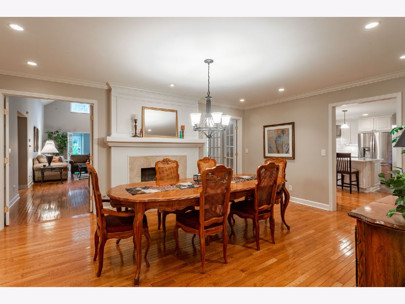
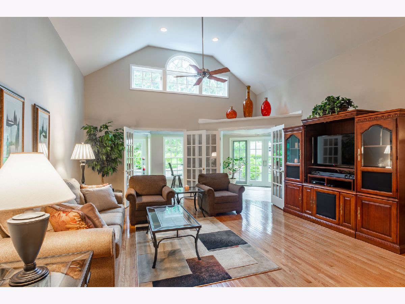
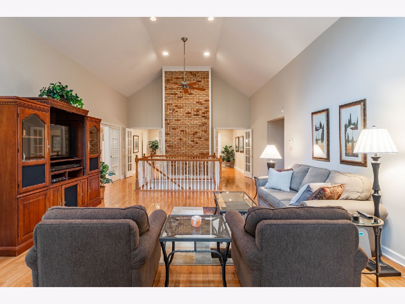
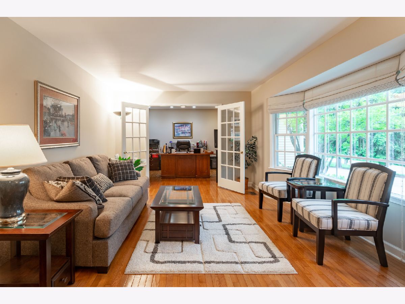
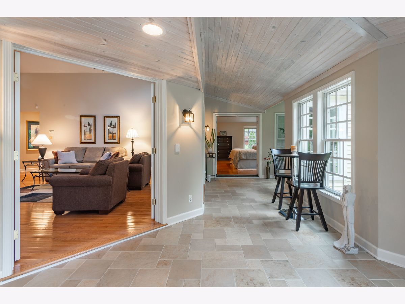
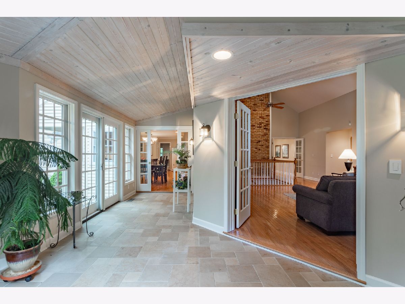
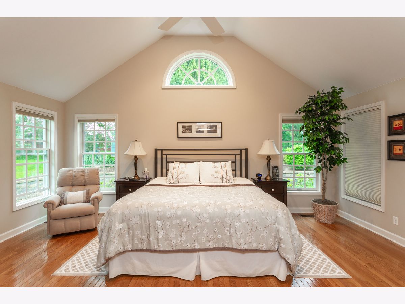
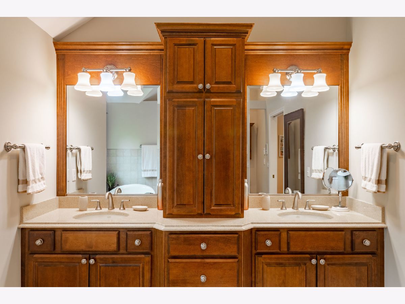
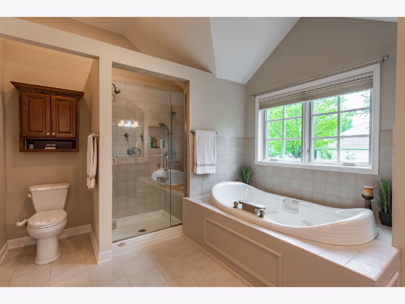
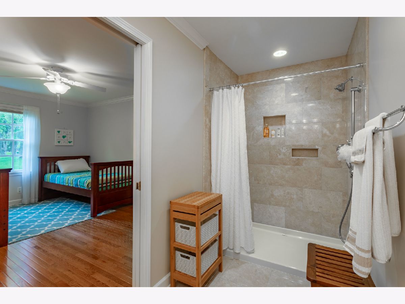
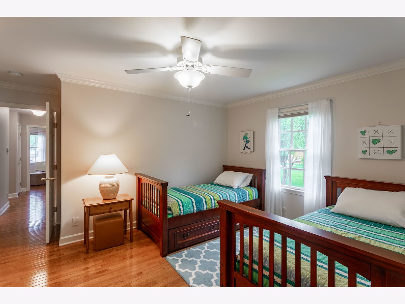
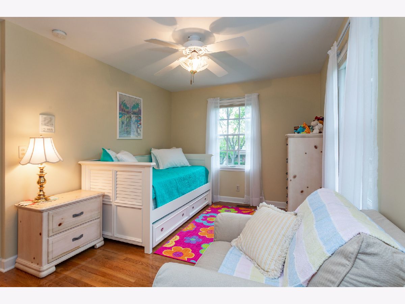
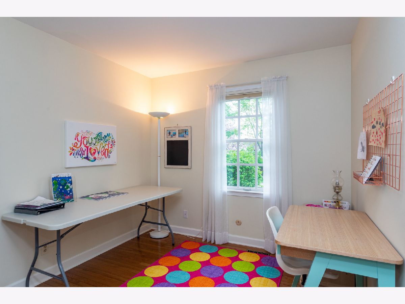
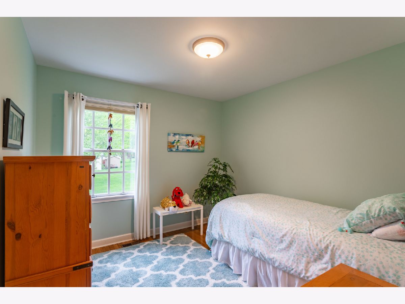
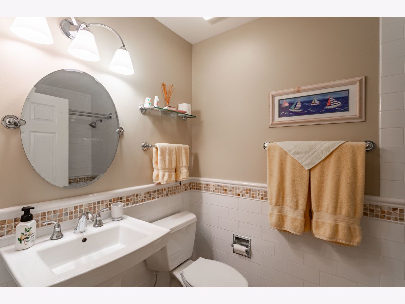
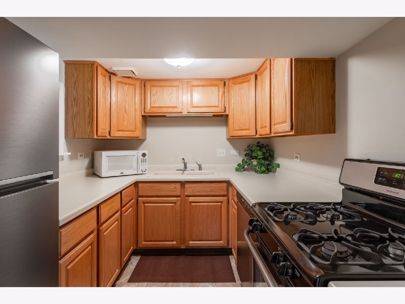
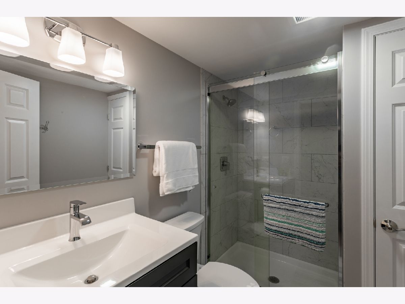
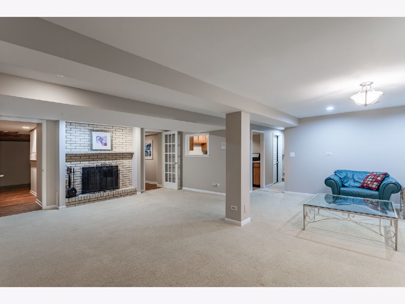
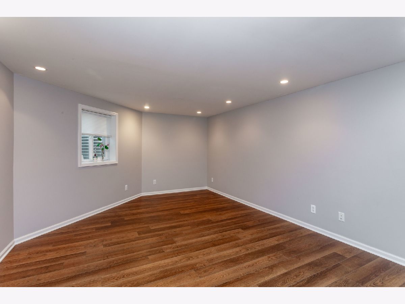
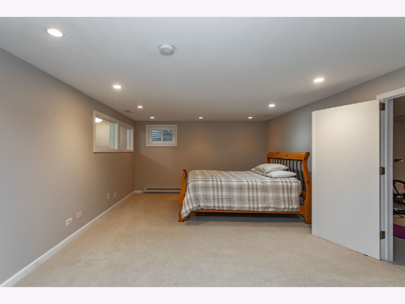
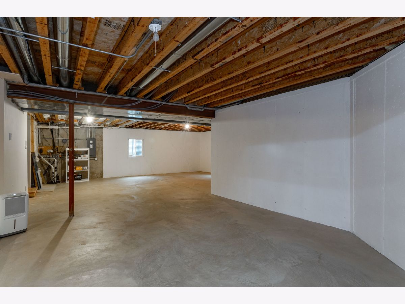
Room Specifics
Total Bedrooms: 7
Bedrooms Above Ground: 5
Bedrooms Below Ground: 2
Dimensions: —
Floor Type: —
Dimensions: —
Floor Type: —
Dimensions: —
Floor Type: —
Dimensions: —
Floor Type: —
Dimensions: —
Floor Type: —
Dimensions: —
Floor Type: —
Full Bathrooms: 6
Bathroom Amenities: Whirlpool,Separate Shower,Handicap Shower,Double Sink,Full Body Spray Shower
Bathroom in Basement: 1
Rooms: —
Basement Description: Partially Finished
Other Specifics
| 2.5 | |
| — | |
| Concrete,Side Drive | |
| — | |
| — | |
| 21551 | |
| Pull Down Stair,Unfinished | |
| — | |
| — | |
| — | |
| Not in DB | |
| — | |
| — | |
| — | |
| — |
Tax History
| Year | Property Taxes |
|---|---|
| 2016 | $11,838 |
| 2022 | $10,900 |
Contact Agent
Nearby Similar Homes
Nearby Sold Comparables
Contact Agent
Listing Provided By
Berkshire Hathaway HomeServices Starck Real Estate

