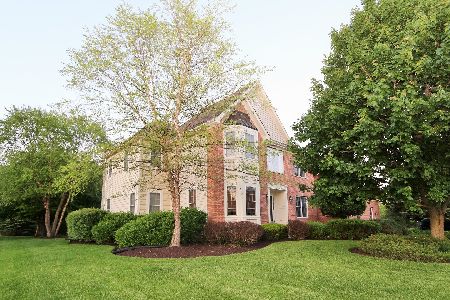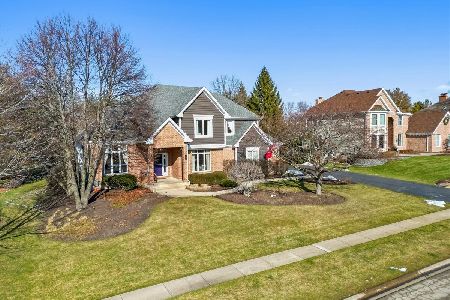1209 Mink Trail, Cary, Illinois 60013
$400,000
|
Sold
|
|
| Status: | Closed |
| Sqft: | 3,559 |
| Cost/Sqft: | $115 |
| Beds: | 4 |
| Baths: | 4 |
| Year Built: | 2002 |
| Property Taxes: | $14,039 |
| Days On Market: | 2488 |
| Lot Size: | 0,94 |
Description
Custom Home on one of the largest premium wooded .94 Acre Lots in Northwood Acres! Meticulously maintained & beautifully landscaped with Paver Patio & Mature Trees. Private & picturesque, firepit & room for a pool! 2 Story Entry & Family Rm, Recessed Lighting, Front & Back Staircase Oak Staircase w/White Spindles, NEW Carpet on staircases & 2nd Flr hallway & BRs, Hardwood Flrs, Gourmet Kitchen w/Maple cabinets accented tile backsplash & Granite Counters, Stainless Appls, New Micro & Bosch DW, 5 Burner Gas Cooktop! Upgraded White Trim & 6 panel Doors, French Drs to Sun Rm, MBR with Luxury Whirlpl Bath w/Separate Shower, Dual Vanity & Huge walk closet, 2 BRs share a full bath & 4th BR has private bath & WI closet. Full English Basement Finished plus additional Storage Rms & Full bath Roughed in! Main Flr Mud/Laundry rm to 3 Car Garage insulated & dry-walled with expansive side load Driveway. Freshly Painted! Great Location near Top rated Cary Schools, town & train! Move in ready!
Property Specifics
| Single Family | |
| — | |
| Colonial | |
| 2002 | |
| Full,English | |
| CUSTOM | |
| No | |
| 0.94 |
| Mc Henry | |
| Northwood Acres | |
| 125 / Annual | |
| Other | |
| Private Well | |
| Septic-Private | |
| 10142748 | |
| 2007227004 |
Nearby Schools
| NAME: | DISTRICT: | DISTANCE: | |
|---|---|---|---|
|
Grade School
Three Oaks School |
26 | — | |
|
High School
Cary-grove Community High School |
155 | Not in DB | |
Property History
| DATE: | EVENT: | PRICE: | SOURCE: |
|---|---|---|---|
| 15 Aug, 2019 | Sold | $400,000 | MRED MLS |
| 21 Jul, 2019 | Under contract | $409,900 | MRED MLS |
| — | Last price change | $419,900 | MRED MLS |
| 24 Feb, 2019 | Listed for sale | $435,000 | MRED MLS |
Room Specifics
Total Bedrooms: 4
Bedrooms Above Ground: 4
Bedrooms Below Ground: 0
Dimensions: —
Floor Type: Carpet
Dimensions: —
Floor Type: Carpet
Dimensions: —
Floor Type: Carpet
Full Bathrooms: 4
Bathroom Amenities: Whirlpool,Separate Shower,Double Sink
Bathroom in Basement: 1
Rooms: Recreation Room,Game Room,Heated Sun Room,Storage,Utility Room-Lower Level
Basement Description: Partially Finished,Bathroom Rough-In
Other Specifics
| 3 | |
| Concrete Perimeter | |
| Asphalt,Side Drive | |
| Brick Paver Patio | |
| Landscaped,Wooded | |
| 99 X 307 X 160 X 400 | |
| Unfinished | |
| Full | |
| Vaulted/Cathedral Ceilings, Bar-Dry, Hardwood Floors, First Floor Laundry | |
| Microwave, Dishwasher, Refrigerator, Washer, Dryer, Stainless Steel Appliance(s), Cooktop, Built-In Oven | |
| Not in DB | |
| Sidewalks, Street Lights, Street Paved | |
| — | |
| — | |
| Attached Fireplace Doors/Screen, Gas Starter |
Tax History
| Year | Property Taxes |
|---|---|
| 2019 | $14,039 |
Contact Agent
Nearby Similar Homes
Nearby Sold Comparables
Contact Agent
Listing Provided By
RE/MAX Unlimited Northwest








