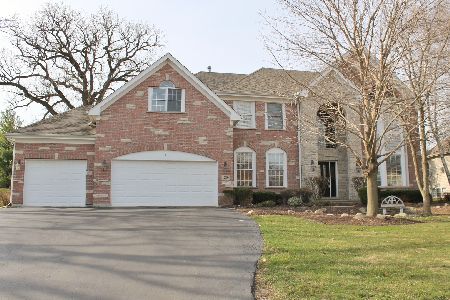1210 Mink Trail, Cary, Illinois 60013
$485,000
|
Sold
|
|
| Status: | Closed |
| Sqft: | 4,246 |
| Cost/Sqft: | $118 |
| Beds: | 4 |
| Baths: | 4 |
| Year Built: | 2001 |
| Property Taxes: | $12,461 |
| Days On Market: | 1969 |
| Lot Size: | 0,73 |
Description
Builders Own Custom Home on Premium wooded .78 Acre lot backing to 8 acre Nature Preserve. Brick & Cedar 2 story features In Ground Heated Pool with Newer liner, motorized cover & filter & with tiered landscaping and concrete patio, hot tub and completely fenced. 3 1/2 Car side load garage (over 864 sf) with epoxy floor! Full finished basement w/Bar, fireplace in rec room, New Sauna, full bathroom, Storage & Workout rm. Bonus Rm on 2nd floor with Cathedral Ceiling and wood laminate flooring, 2 Laundry Rms both with utility sinks (1st & 2nd flr) Main floor laundry has access right to the pool area and adjacent to full bathroom! 2 sided FP from Family rm to Sun Rm and sliding door to Screened Porch from kitchen dinette, too. Master suite with lighted tray ceiling w/Sitting rm & Sliding dr to upper deck, new hand scraped Hickory floor, 2 sided FP to Luxury Steam Shower bath & Whirlpool Tub plus 2 walk in closets. Main Flr Den with full wall of built in cabinets. Main floor all Hardwood Flrs, New carpet entire 2nd floor & runner on 2 story staircase. White oversized casing, trim, crown moldings with accent lighting & wainscotting thru out entire home! 2 Story foyer and formal dining room with lighted tray ceilings. Spacious Kitchen w/raised panel Light Maple Cabinets, huge Island, butler pantry, Granite Counters under & over cabinet lighting, Stainless appls & tile backsplash. Side load driveway for 8 cars! Broker Owned.
Property Specifics
| Single Family | |
| — | |
| Colonial | |
| 2001 | |
| Full | |
| CUSTOM | |
| No | |
| 0.73 |
| Mc Henry | |
| Northwood Acres | |
| 125 / Annual | |
| Other | |
| Private Well | |
| Septic-Private | |
| 10797080 | |
| 2007226007 |
Nearby Schools
| NAME: | DISTRICT: | DISTANCE: | |
|---|---|---|---|
|
Grade School
Three Oaks School |
26 | — | |
|
Middle School
Cary Junior High School |
26 | Not in DB | |
|
High School
Cary-grove Community High School |
155 | Not in DB | |
Property History
| DATE: | EVENT: | PRICE: | SOURCE: |
|---|---|---|---|
| 21 Aug, 2020 | Sold | $485,000 | MRED MLS |
| 30 Jul, 2020 | Under contract | $499,900 | MRED MLS |
| 27 Jul, 2020 | Listed for sale | $499,900 | MRED MLS |
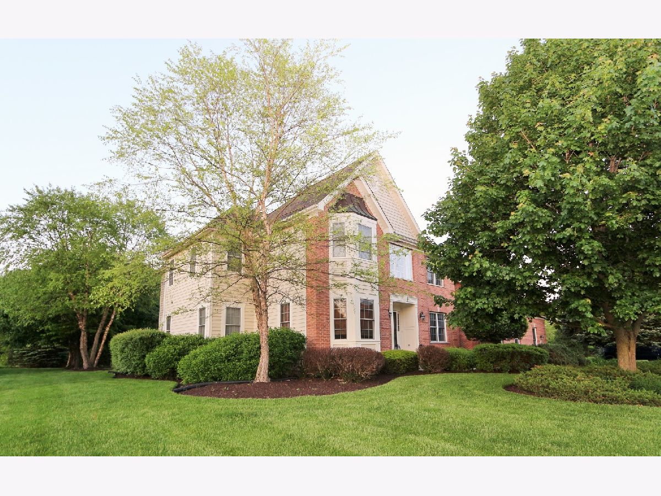
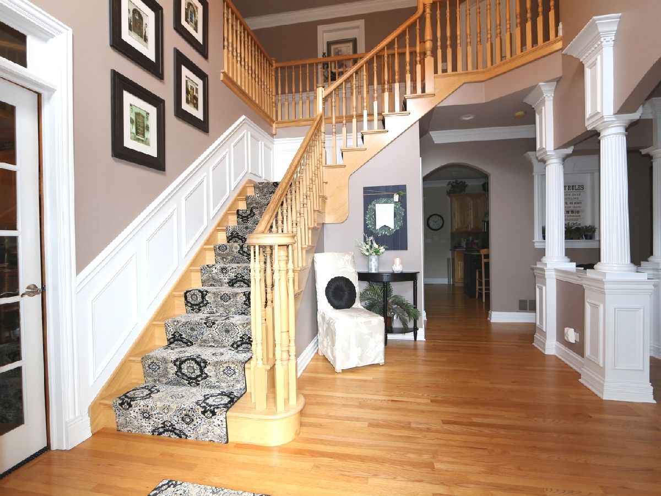
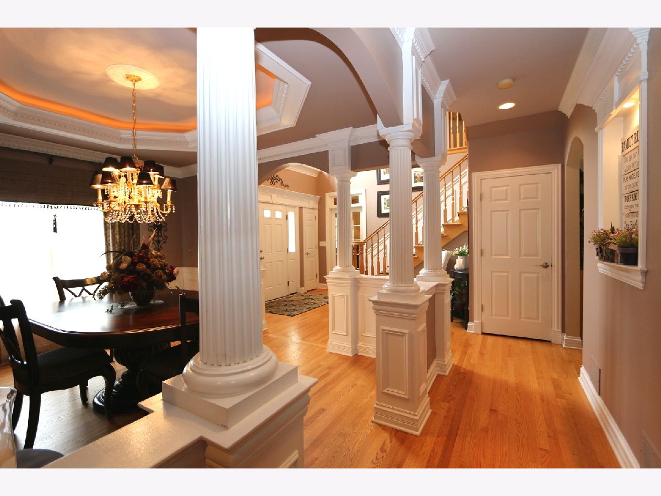
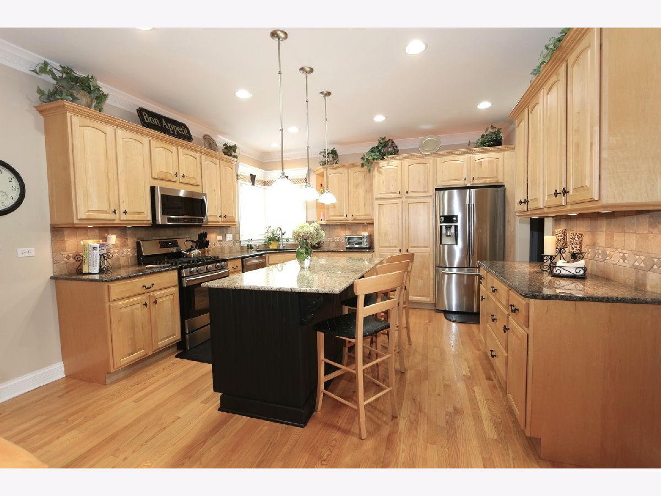
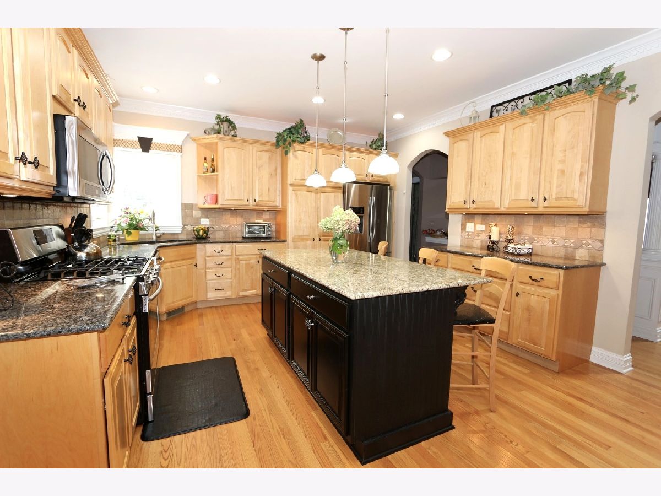
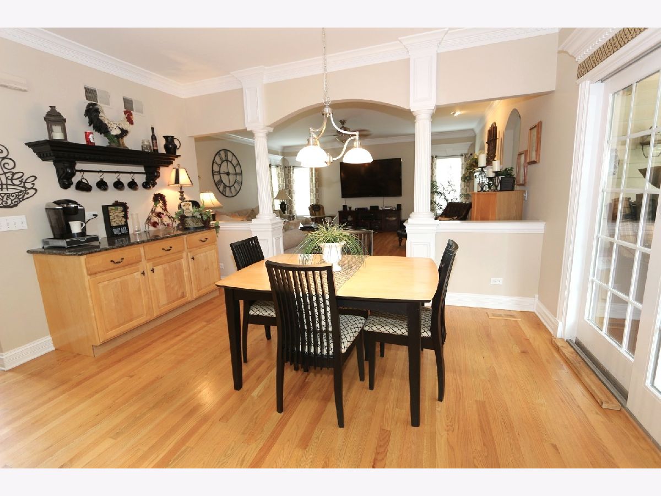

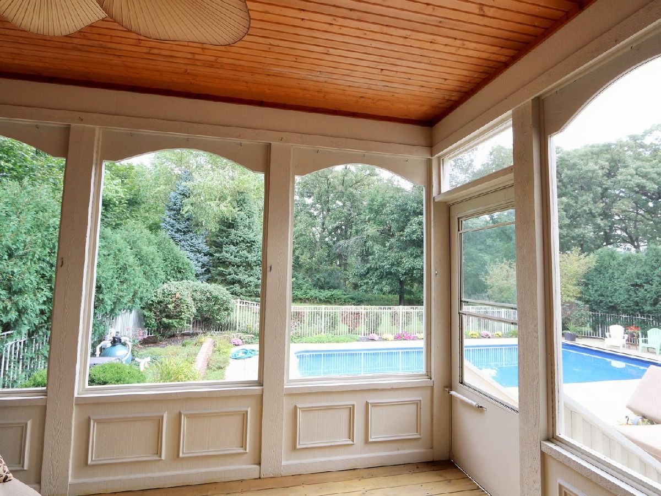


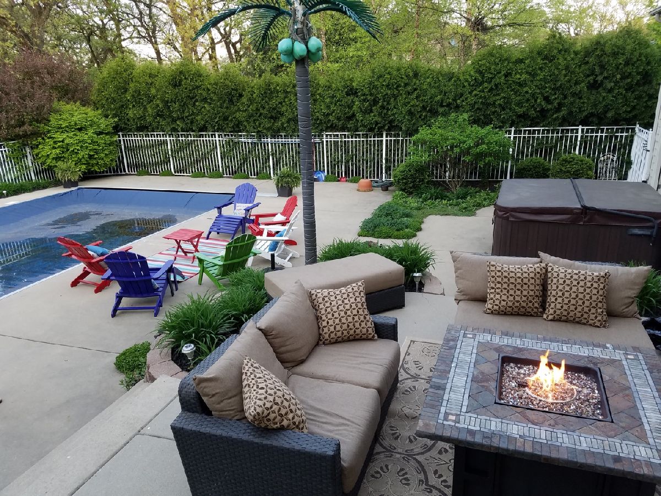
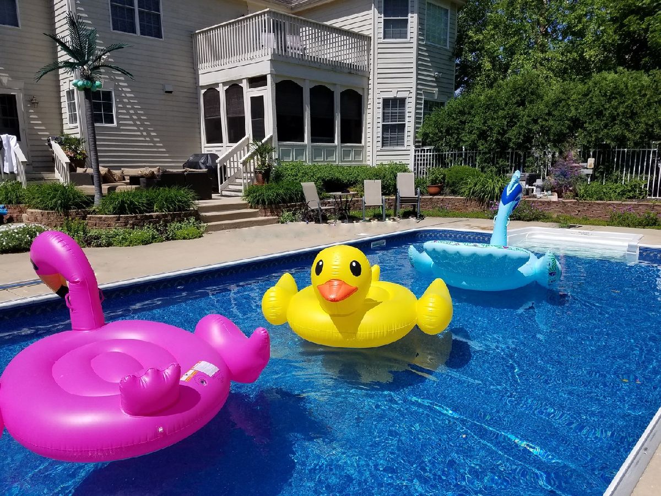
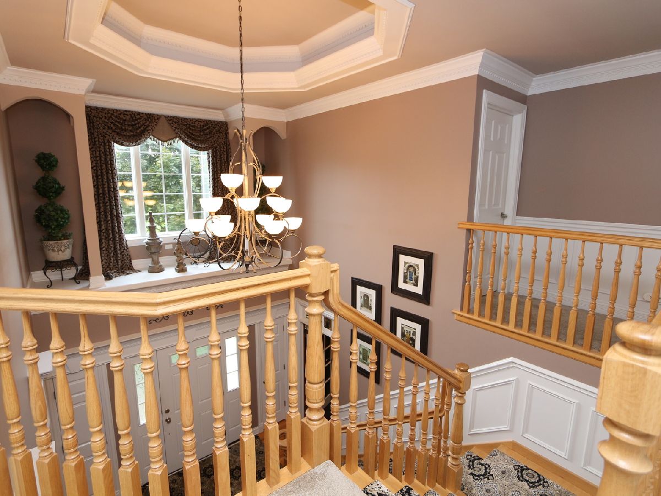









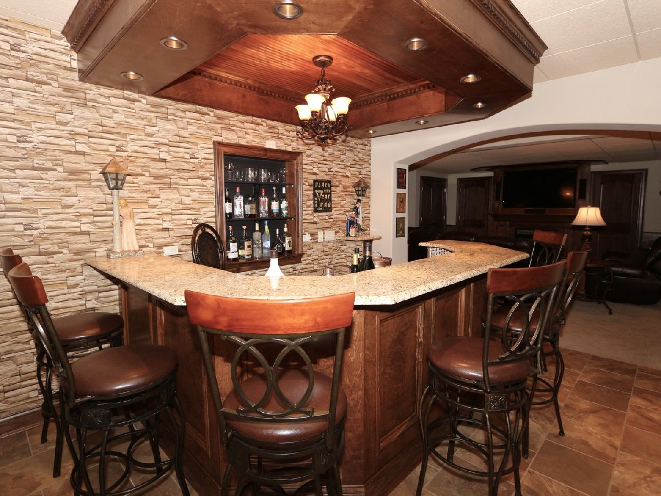






Room Specifics
Total Bedrooms: 4
Bedrooms Above Ground: 4
Bedrooms Below Ground: 0
Dimensions: —
Floor Type: Carpet
Dimensions: —
Floor Type: Carpet
Dimensions: —
Floor Type: Carpet
Full Bathrooms: 4
Bathroom Amenities: Whirlpool,Separate Shower,Steam Shower,Double Sink
Bathroom in Basement: 1
Rooms: Den,Bonus Room,Recreation Room,Game Room,Sitting Room,Heated Sun Room,Family Room,Foyer,Utility Room-2nd Floor,Screened Porch
Basement Description: Finished
Other Specifics
| 3 | |
| Concrete Perimeter | |
| Asphalt,Side Drive | |
| Balcony, Patio, Hot Tub, Porch Screened, In Ground Pool | |
| Fenced Yard,Nature Preserve Adjacent,Landscaped,Wooded,Mature Trees | |
| 164 X 230 X 118 X 219 | |
| Unfinished | |
| Full | |
| Vaulted/Cathedral Ceilings, Sauna/Steam Room, Hot Tub, Bar-Dry, Hardwood Floors, First Floor Laundry, Second Floor Laundry, First Floor Full Bath, Built-in Features, Walk-In Closet(s) | |
| Range, Microwave, Dishwasher, Refrigerator, Freezer, Stainless Steel Appliance(s), Wine Refrigerator, Water Softener Owned | |
| Not in DB | |
| Curbs, Sidewalks, Street Lights, Street Paved | |
| — | |
| — | |
| Double Sided, Gas Log |
Tax History
| Year | Property Taxes |
|---|---|
| 2020 | $12,461 |
Contact Agent
Nearby Similar Homes
Nearby Sold Comparables
Contact Agent
Listing Provided By
RE/MAX Suburban





