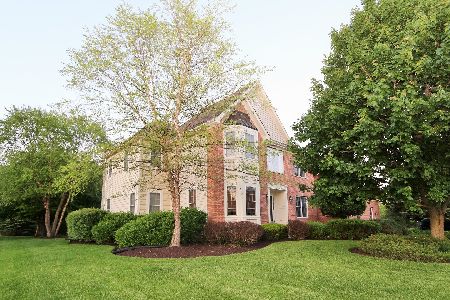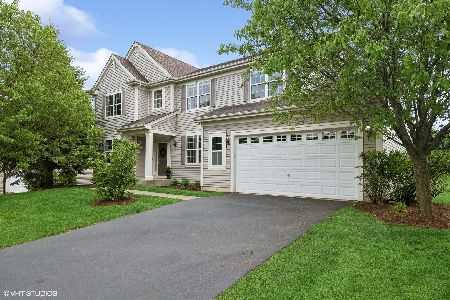1212 Mink Trail, Cary, Illinois 60013
$415,000
|
Sold
|
|
| Status: | Closed |
| Sqft: | 3,642 |
| Cost/Sqft: | $117 |
| Beds: | 4 |
| Baths: | 4 |
| Year Built: | 2001 |
| Property Taxes: | $13,192 |
| Days On Market: | 4636 |
| Lot Size: | 0,71 |
Description
Premiere custom home w/fine finishes & impeccably maintained! Kitchen w/SS appliances, center island w/prep sink & planning desk. Adjacent dining area w/vaulted cedar ceiling, skylights & great room with FP is the perfect entertaining space. Lavish master suite w/tray ceiling, deck & luxury bath w/steam shower, high-low dbl vanities. Versatile bdrms w/Princess ensuite &Jack/Jill. Maple&cherry cabs. Huge yard w/deck.
Property Specifics
| Single Family | |
| — | |
| — | |
| 2001 | |
| Full,English | |
| CUSTOM | |
| No | |
| 0.71 |
| Mc Henry | |
| Northwood Acres | |
| 125 / Annual | |
| None | |
| Private Well | |
| Septic-Private | |
| 08312005 | |
| 2007226006 |
Nearby Schools
| NAME: | DISTRICT: | DISTANCE: | |
|---|---|---|---|
|
Grade School
Three Oaks School |
26 | — | |
|
Middle School
Cary Junior High School |
26 | Not in DB | |
|
High School
Cary-grove Community High School |
155 | Not in DB | |
Property History
| DATE: | EVENT: | PRICE: | SOURCE: |
|---|---|---|---|
| 20 Jun, 2013 | Sold | $415,000 | MRED MLS |
| 12 Apr, 2013 | Under contract | $425,000 | MRED MLS |
| 8 Apr, 2013 | Listed for sale | $425,000 | MRED MLS |
Room Specifics
Total Bedrooms: 4
Bedrooms Above Ground: 4
Bedrooms Below Ground: 0
Dimensions: —
Floor Type: Carpet
Dimensions: —
Floor Type: Carpet
Dimensions: —
Floor Type: Carpet
Full Bathrooms: 4
Bathroom Amenities: Separate Shower,Steam Shower,Double Sink,Full Body Spray Shower,Double Shower
Bathroom in Basement: 0
Rooms: Eating Area,Study,Utility Room-1st Floor
Basement Description: Unfinished,Exterior Access,Bathroom Rough-In
Other Specifics
| 3 | |
| Concrete Perimeter | |
| Asphalt | |
| Balcony, Deck, Storms/Screens | |
| Landscaped | |
| 121X235X150X230 | |
| Full,Unfinished | |
| Full | |
| Vaulted/Cathedral Ceilings, Skylight(s), Hardwood Floors, Heated Floors, Second Floor Laundry | |
| Double Oven, Microwave, Dishwasher, High End Refrigerator, Washer, Dryer, Disposal, Stainless Steel Appliance(s) | |
| Not in DB | |
| Street Lights, Street Paved | |
| — | |
| — | |
| Wood Burning |
Tax History
| Year | Property Taxes |
|---|---|
| 2013 | $13,192 |
Contact Agent
Nearby Similar Homes
Nearby Sold Comparables
Contact Agent
Listing Provided By
Coldwell Banker The Real Estate Group









