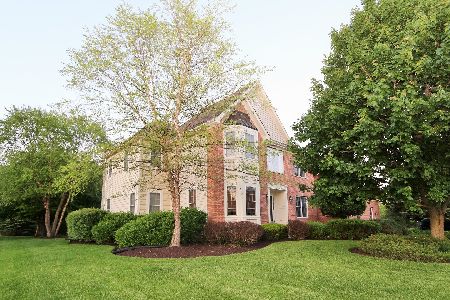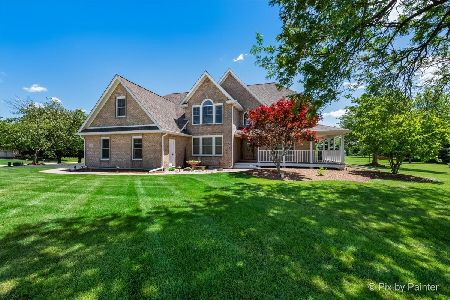1214 Mink Trail, Cary, Illinois 60013
$435,000
|
Sold
|
|
| Status: | Closed |
| Sqft: | 4,264 |
| Cost/Sqft: | $110 |
| Beds: | 5 |
| Baths: | 4 |
| Year Built: | 2001 |
| Property Taxes: | $15,807 |
| Days On Market: | 2618 |
| Lot Size: | 0,78 |
Description
2 story foyer w/Antique Chandelier*Oak railing dark stain w/White spindles, Main flr study w/BI bookcases, Hardwood Floors entire main floor in rich dark tones, white base & Trim & soft gray walls. Open Floor plan! LR open to huge FR & kitchen w/Full wall of windows , In Ground Pool surrounded w/pavers! Brick FP huge island w/granite counters, SS appls, tile backsplash, WI pantry, huge mud rm! Rare 5 BRs + Bonus Rm off MBR & wrap around 2nd flr open foyer, New Carpet, Freshly painted! MBR ste w/Sliders to deck updated master Bath en suite w/WI shower & soaking tub, 2nd flr laundry! Full bsmt finished w/Rec Rm, 6th BR w/Full bath, play rm & utility rm, Rough in for heated flrs for Main Flr. 3 car garage! Lot backs to Nature preserve & Walking Trails to all schools! Sold "AS IS" and Can Close Quick too!
Property Specifics
| Single Family | |
| — | |
| Colonial | |
| 2001 | |
| Full | |
| CUSTOM | |
| No | |
| 0.78 |
| Mc Henry | |
| Northwood Acres | |
| 125 / Annual | |
| Other | |
| Private Well | |
| Septic-Private | |
| 10115017 | |
| 2007226005 |
Nearby Schools
| NAME: | DISTRICT: | DISTANCE: | |
|---|---|---|---|
|
Grade School
Three Oaks School |
26 | — | |
|
Middle School
Cary Junior High School |
26 | Not in DB | |
|
High School
Cary-grove Community High School |
155 | Not in DB | |
Property History
| DATE: | EVENT: | PRICE: | SOURCE: |
|---|---|---|---|
| 30 Nov, 2018 | Sold | $435,000 | MRED MLS |
| 11 Nov, 2018 | Under contract | $469,900 | MRED MLS |
| 17 Oct, 2018 | Listed for sale | $469,900 | MRED MLS |
Room Specifics
Total Bedrooms: 6
Bedrooms Above Ground: 5
Bedrooms Below Ground: 1
Dimensions: —
Floor Type: Carpet
Dimensions: —
Floor Type: Carpet
Dimensions: —
Floor Type: Carpet
Dimensions: —
Floor Type: —
Dimensions: —
Floor Type: —
Full Bathrooms: 4
Bathroom Amenities: Separate Shower,Double Sink,Soaking Tub
Bathroom in Basement: 1
Rooms: Bedroom 5,Bedroom 6,Study,Recreation Room,Bonus Room,Media Room,Foyer,Utility Room-1st Floor,Screened Porch,Mud Room
Basement Description: Finished
Other Specifics
| 3 | |
| Concrete Perimeter | |
| Asphalt | |
| Deck, Porch, Porch Screened, Brick Paver Patio, In Ground Pool, Storms/Screens | |
| Nature Preserve Adjacent,Landscaped | |
| 102 X 271 X 164 X 235 | |
| Pull Down Stair,Unfinished | |
| Full | |
| Hardwood Floors, Second Floor Laundry | |
| Range, Microwave, Dishwasher, Refrigerator, Washer, Dryer, Stainless Steel Appliance(s) | |
| Not in DB | |
| Sidewalks, Street Lights, Street Paved | |
| — | |
| — | |
| Gas Log |
Tax History
| Year | Property Taxes |
|---|---|
| 2018 | $15,807 |
Contact Agent
Nearby Similar Homes
Nearby Sold Comparables
Contact Agent
Listing Provided By
RE/MAX Unlimited Northwest








