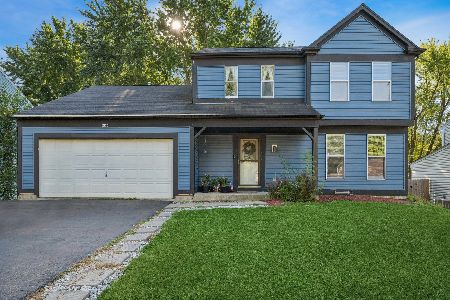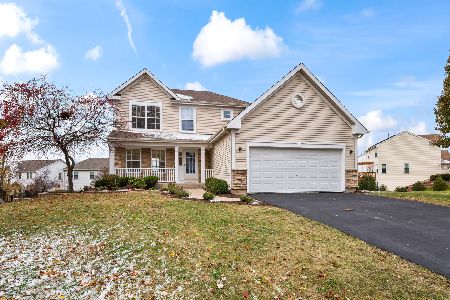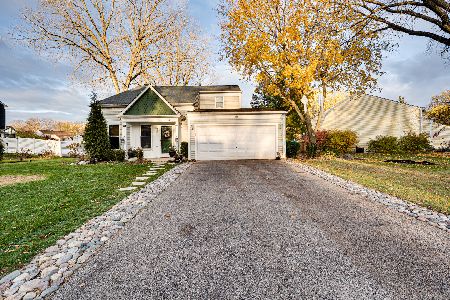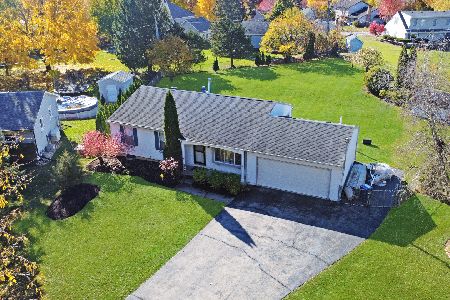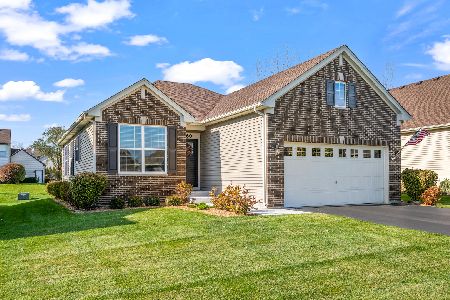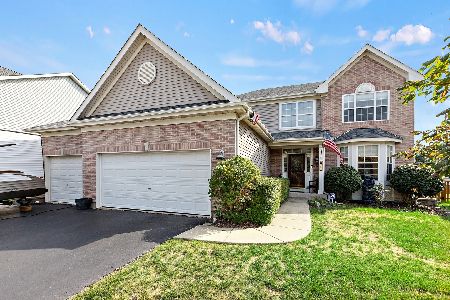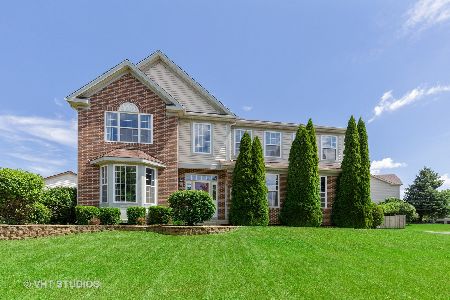601 Lake Cornish Way, Algonquin, Illinois 60102
$549,000
|
For Sale
|
|
| Status: | New |
| Sqft: | 3,300 |
| Cost/Sqft: | $166 |
| Beds: | 4 |
| Baths: | 4 |
| Year Built: | 2002 |
| Property Taxes: | $10,483 |
| Days On Market: | 6 |
| Lot Size: | 0,00 |
Description
This home has it all! 4 Generous size bedrooms, Primary with a separate sitting are (15, x14), Tray ceiling, Luxury bath. Princess suite and bedrooms 2 plus 3 have a Jack n Jill bathroom. the 1st floor features all hardwood flooring, 1st floor den, The Gourmet kitchen features Corian countertops, new stove top, new dishwasher. Full unfinished basement. There are many new/newer items such as: Air conditioner, Water heater, Roof, Gutters, Painting and more. The 3 Car Garage features custom storage and extra depth. The back features a paver patio, gas line for grilling and a sunken area for possible play set the home is in Move in Ready condition. The neighborhood features trail throughout, lakes, Disc Frisby and parks. The area features all cuisine restaurants, shopping, activities for all ages including Golf. If you travel to the city/Chicago, there are three nearby train stations.
Property Specifics
| Single Family | |
| — | |
| — | |
| 2002 | |
| — | |
| — | |
| No | |
| — |
| Kane | |
| — | |
| — / Not Applicable | |
| — | |
| — | |
| — | |
| 12522822 | |
| 0302153011 |
Nearby Schools
| NAME: | DISTRICT: | DISTANCE: | |
|---|---|---|---|
|
Grade School
Algonquin Lake Elementary School |
300 | — | |
|
Middle School
Algonquin Middle School |
300 | Not in DB | |
|
High School
Dundee-crown High School |
300 | Not in DB | |
Property History
| DATE: | EVENT: | PRICE: | SOURCE: |
|---|---|---|---|
| 26 May, 2010 | Sold | $310,000 | MRED MLS |
| 19 Apr, 2010 | Under contract | $324,900 | MRED MLS |
| — | Last price change | $344,900 | MRED MLS |
| 4 Aug, 2009 | Listed for sale | $349,900 | MRED MLS |
| 22 Nov, 2025 | Listed for sale | $549,000 | MRED MLS |
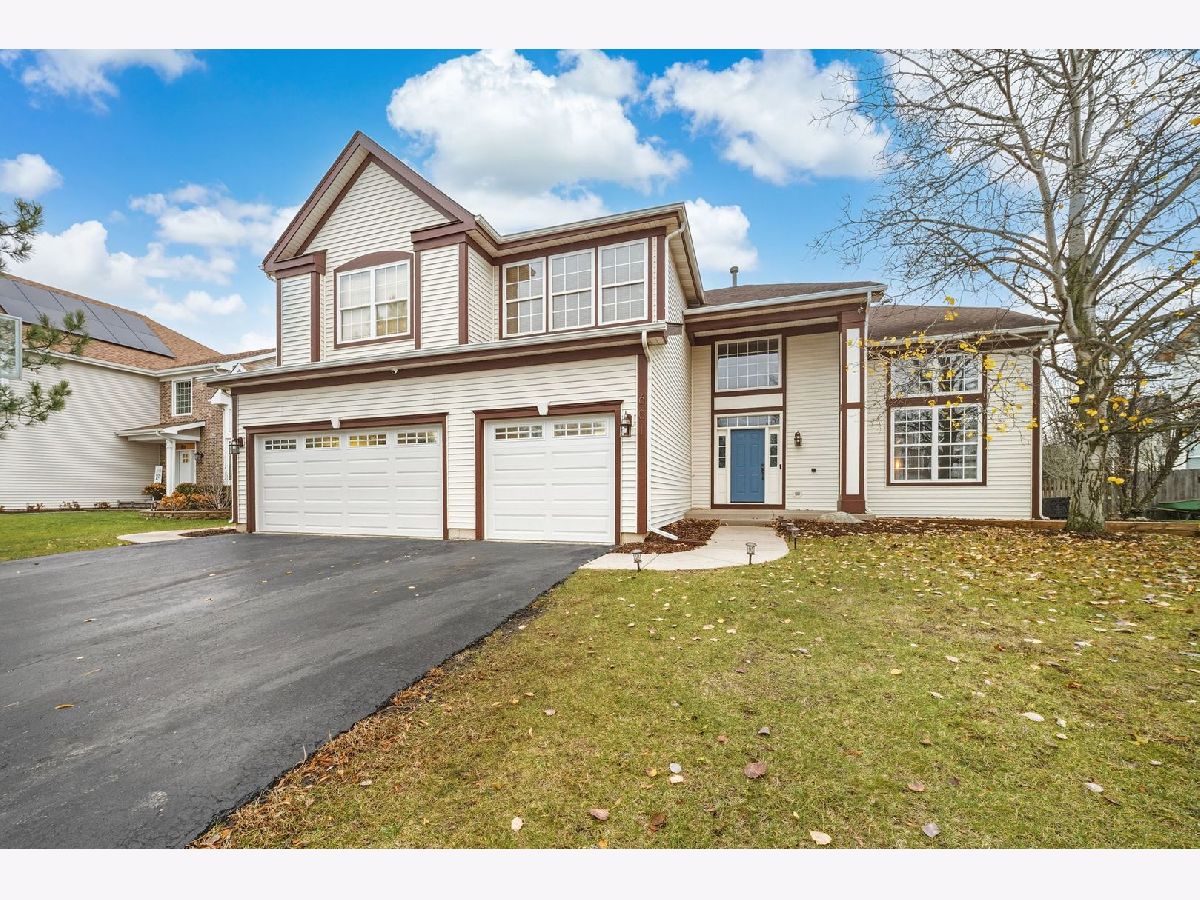
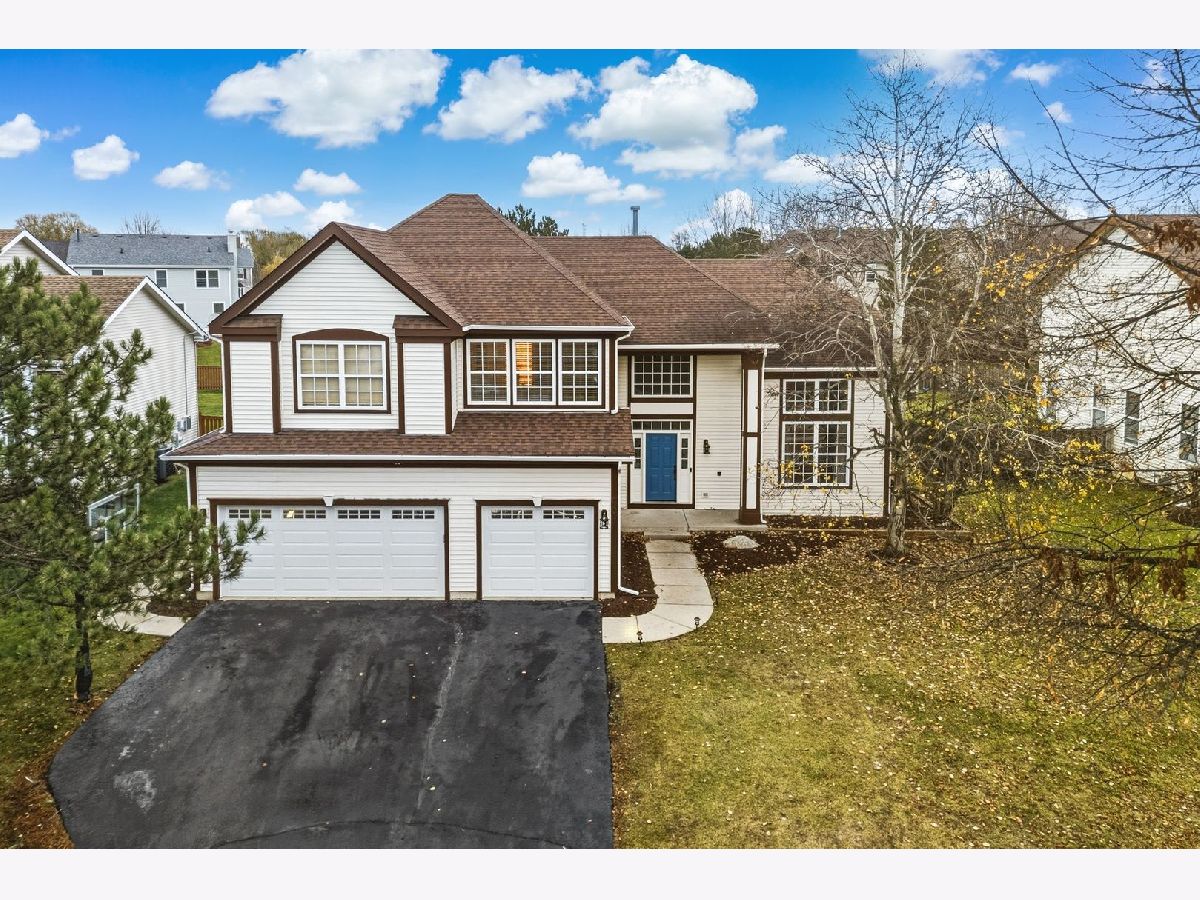





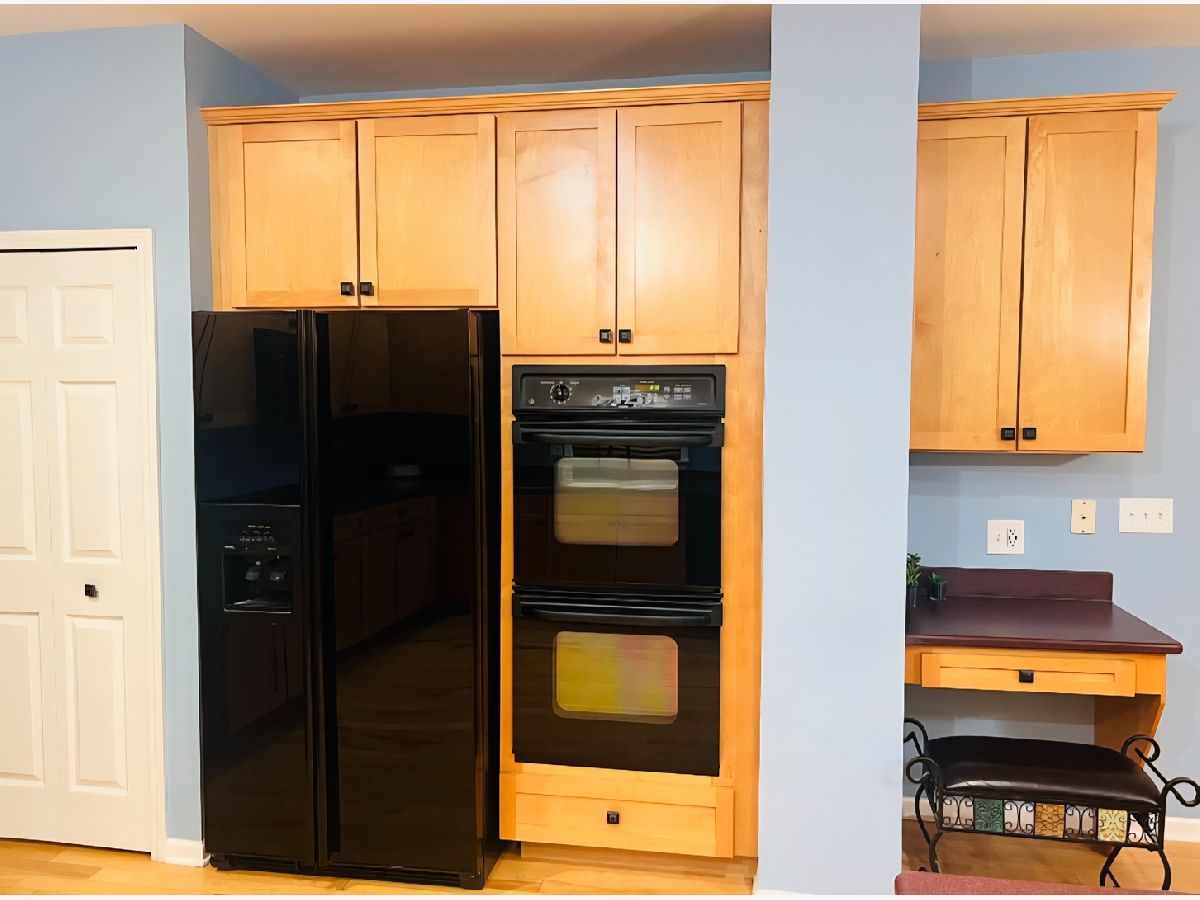




























Room Specifics
Total Bedrooms: 4
Bedrooms Above Ground: 4
Bedrooms Below Ground: 0
Dimensions: —
Floor Type: —
Dimensions: —
Floor Type: —
Dimensions: —
Floor Type: —
Full Bathrooms: 4
Bathroom Amenities: Separate Shower,Double Sink
Bathroom in Basement: 0
Rooms: —
Basement Description: —
Other Specifics
| 3 | |
| — | |
| — | |
| — | |
| — | |
| 160x75 | |
| — | |
| — | |
| — | |
| — | |
| Not in DB | |
| — | |
| — | |
| — | |
| — |
Tax History
| Year | Property Taxes |
|---|---|
| 2010 | $8,903 |
| 2025 | $10,483 |
Contact Agent
Nearby Similar Homes
Nearby Sold Comparables
Contact Agent
Listing Provided By
Coldwell Banker Realty

