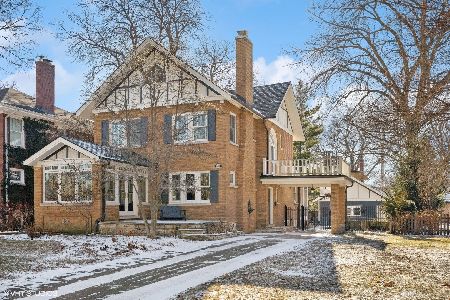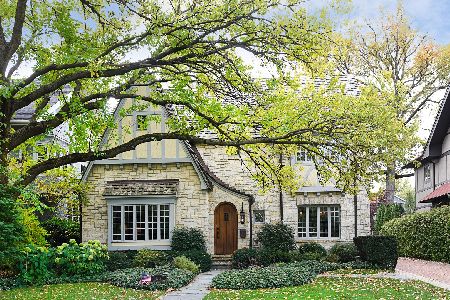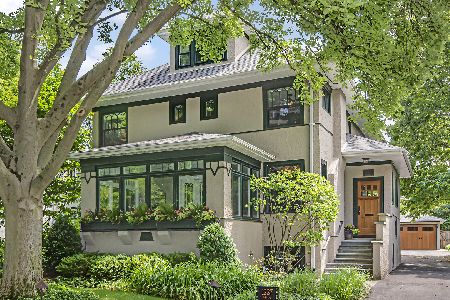1210 Greenwood Avenue, Wilmette, Illinois 60091
$1,600,000
|
Sold
|
|
| Status: | Closed |
| Sqft: | 0 |
| Cost/Sqft: | — |
| Beds: | 5 |
| Baths: | 5 |
| Year Built: | 1874 |
| Property Taxes: | $22,280 |
| Days On Market: | 2906 |
| Lot Size: | 0,34 |
Description
Historic East Wilmette home with smashing design to make an Architectural Digest writer swoon? Check. Gut rehab to the studs by Wilmette's renown architects Morgante-Wilson? Check. Enchanting & resort like outdoor living spaces for year round enjoyment? Check. Wilmette's premier Cage neighborhood walking distance to town & train? Check. 1210 Greenwood is a golden opportunity to own a special part of Wilmette history & enjoy it in today's open, flowing & fresh lifestyle. Gourmet kitchen boasts many rarely found features to make cooking & entertaining a breeze. This is a lifestyle home for creating incredible family memories watching movies in your outdoor home theater, toasting s'mores around the firepit while building snowmen, and rinsing off the family & dog in the outdoor shower after a day at the beach. This exceptional home offers so much to enjoy that it makes one rethink a commitment to newer construction. All hardwood floors refinished & interior painted 2017, truly turnkey.
Property Specifics
| Single Family | |
| — | |
| — | |
| 1874 | |
| Full | |
| — | |
| No | |
| 0.34 |
| Cook | |
| — | |
| 0 / Not Applicable | |
| None | |
| Public | |
| Public Sewer | |
| 09847079 | |
| 05273060180000 |
Nearby Schools
| NAME: | DISTRICT: | DISTANCE: | |
|---|---|---|---|
|
Grade School
Central Elementary School |
39 | — | |
|
Middle School
Highcrest Middle School |
39 | Not in DB | |
|
High School
New Trier Twp H.s. Northfield/wi |
203 | Not in DB | |
|
Alternate Junior High School
Wilmette Junior High School |
— | Not in DB | |
Property History
| DATE: | EVENT: | PRICE: | SOURCE: |
|---|---|---|---|
| 30 Apr, 2018 | Sold | $1,600,000 | MRED MLS |
| 2 Mar, 2018 | Under contract | $1,699,000 | MRED MLS |
| 1 Feb, 2018 | Listed for sale | $1,699,000 | MRED MLS |
Room Specifics
Total Bedrooms: 5
Bedrooms Above Ground: 5
Bedrooms Below Ground: 0
Dimensions: —
Floor Type: Hardwood
Dimensions: —
Floor Type: Hardwood
Dimensions: —
Floor Type: Hardwood
Dimensions: —
Floor Type: —
Full Bathrooms: 5
Bathroom Amenities: Separate Shower,Double Sink,Soaking Tub
Bathroom in Basement: 1
Rooms: Bedroom 5,Play Room,Library,Recreation Room,Sitting Room,Exercise Room
Basement Description: Finished
Other Specifics
| 2 | |
| — | |
| Brick,Off Alley | |
| Porch, Brick Paver Patio, Storms/Screens, Outdoor Fireplace | |
| Fenced Yard,Landscaped | |
| 80 X 186 | |
| Pull Down Stair | |
| Full | |
| Vaulted/Cathedral Ceilings, Hardwood Floors | |
| Range, Microwave, Dishwasher, High End Refrigerator, Washer, Dryer, Disposal, Wine Refrigerator, Range Hood | |
| Not in DB | |
| Sidewalks, Street Lights, Street Paved | |
| — | |
| — | |
| — |
Tax History
| Year | Property Taxes |
|---|---|
| 2018 | $22,280 |
Contact Agent
Nearby Similar Homes
Nearby Sold Comparables
Contact Agent
Listing Provided By
@properties









