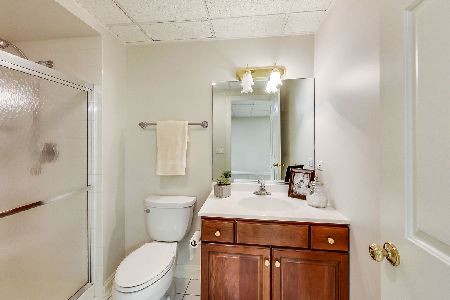1216 Ashbury Lane, Libertyville, Illinois 60048
$740,000
|
Sold
|
|
| Status: | Closed |
| Sqft: | 4,106 |
| Cost/Sqft: | $195 |
| Beds: | 4 |
| Baths: | 5 |
| Year Built: | 1997 |
| Property Taxes: | $21,646 |
| Days On Market: | 2298 |
| Lot Size: | 0,56 |
Description
Are you looking for privacy? A gorgeous home to entertain in, with a backyard oasis? This meticulously maintained brick and real stucco home has 4 bedrooms 4 1/2 bathrooms with over 200k in recent improvements! There are hardwood floors throughout in this open floor plan, a spacious white kitchen leading into a Great Room with an abundance of windows, and a cozy eating area. The Master retreat has an attached office, two fireplaces, an expansive bathroom, dressing room, and oversized storage area. 2 large Jack & Jill bedrooms with walk-in closets on the second floor. An additional bedroom suite on the first floor, with a full bathroom and stunning views of the professionally landscaped yard. The full finished basement features a heated tile floor, oversized egress windows, wine cellar, rec room, & additional full bathroom. 3 car garage -5 minutes from Mainstreet Libertyville, Highway 94, & Blue-Ribbon Copeland Manor Elementary, middle and high school, 10 minutes from Abbott and AbbVie-
Property Specifics
| Single Family | |
| — | |
| English | |
| 1997 | |
| Full | |
| CUSTOM | |
| No | |
| 0.56 |
| Lake | |
| Ashbury Woods | |
| — / Not Applicable | |
| None | |
| Lake Michigan,Public | |
| Public Sewer | |
| 10570911 | |
| 11222120100000 |
Nearby Schools
| NAME: | DISTRICT: | DISTANCE: | |
|---|---|---|---|
|
Grade School
Copeland Manor Elementary School |
70 | — | |
|
Middle School
Highland Middle School |
70 | Not in DB | |
|
High School
Libertyville High School |
128 | Not in DB | |
Property History
| DATE: | EVENT: | PRICE: | SOURCE: |
|---|---|---|---|
| 24 Jun, 2013 | Sold | $815,000 | MRED MLS |
| 6 Mar, 2013 | Under contract | $899,900 | MRED MLS |
| 30 Jan, 2013 | Listed for sale | $899,900 | MRED MLS |
| 31 Jan, 2020 | Sold | $740,000 | MRED MLS |
| 15 Dec, 2019 | Under contract | $799,000 | MRED MLS |
| 10 Nov, 2019 | Listed for sale | $799,000 | MRED MLS |
| 9 Jan, 2025 | Sold | $915,000 | MRED MLS |
| 9 Dec, 2024 | Under contract | $929,000 | MRED MLS |
| 9 Dec, 2024 | Listed for sale | $929,000 | MRED MLS |
Room Specifics
Total Bedrooms: 4
Bedrooms Above Ground: 4
Bedrooms Below Ground: 0
Dimensions: —
Floor Type: Hardwood
Dimensions: —
Floor Type: Hardwood
Dimensions: —
Floor Type: Hardwood
Full Bathrooms: 5
Bathroom Amenities: Whirlpool,Separate Shower,Double Sink
Bathroom in Basement: 1
Rooms: Office,Recreation Room,Eating Area
Basement Description: Finished,Egress Window
Other Specifics
| 3 | |
| Concrete Perimeter | |
| Concrete | |
| Patio, Storms/Screens | |
| Landscaped,Mature Trees | |
| 120 X 207 X 120 X 202 | |
| Unfinished | |
| Full | |
| Vaulted/Cathedral Ceilings, Hardwood Floors, Heated Floors, First Floor Bedroom, First Floor Laundry, First Floor Full Bath | |
| Double Oven, Microwave, Dishwasher, Refrigerator, Washer, Dryer, Disposal, Stainless Steel Appliance(s), Cooktop | |
| Not in DB | |
| Horse-Riding Trails, Sidewalks, Street Lights | |
| — | |
| — | |
| Double Sided, Wood Burning, Gas Starter |
Tax History
| Year | Property Taxes |
|---|---|
| 2013 | $21,203 |
| 2020 | $21,646 |
| 2025 | $20,024 |
Contact Agent
Nearby Similar Homes
Nearby Sold Comparables
Contact Agent
Listing Provided By
Compass









