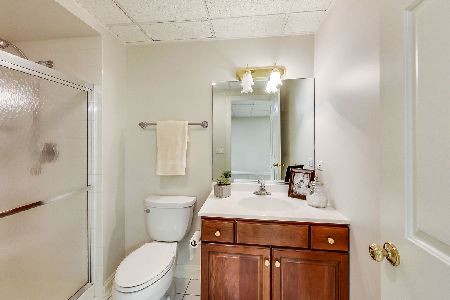1216 Ashbury Lane, Libertyville, Illinois 60048
$815,000
|
Sold
|
|
| Status: | Closed |
| Sqft: | 4,106 |
| Cost/Sqft: | $219 |
| Beds: | 4 |
| Baths: | 5 |
| Year Built: | 1997 |
| Property Taxes: | $21,203 |
| Days On Market: | 4774 |
| Lot Size: | 0,50 |
Description
Exquisite custom built home in the exclusive Ashbury Woods. You will be in awe the moment you step in the front door. The beauty and elegance of the home is a wonderful combination of formal yet comfortable. The detail of the home is endless. Fabulous kitchen with breakfast alcove ~ open to family room ~ perfect for entertaining. Spectacular master suite with sitting room and luxurious bath! This home is a must see!
Property Specifics
| Single Family | |
| — | |
| Traditional | |
| 1997 | |
| Full | |
| CUSTOM | |
| No | |
| 0.5 |
| Lake | |
| Ashbury Woods | |
| 400 / Annual | |
| Exterior Maintenance | |
| Public | |
| Public Sewer | |
| 08261384 | |
| 11222120100000 |
Nearby Schools
| NAME: | DISTRICT: | DISTANCE: | |
|---|---|---|---|
|
Grade School
Copeland Manor Elementary School |
70 | — | |
|
Middle School
Highland Middle School |
70 | Not in DB | |
|
High School
Libertyville High School |
128 | Not in DB | |
Property History
| DATE: | EVENT: | PRICE: | SOURCE: |
|---|---|---|---|
| 24 Jun, 2013 | Sold | $815,000 | MRED MLS |
| 6 Mar, 2013 | Under contract | $899,900 | MRED MLS |
| 30 Jan, 2013 | Listed for sale | $899,900 | MRED MLS |
| 31 Jan, 2020 | Sold | $740,000 | MRED MLS |
| 15 Dec, 2019 | Under contract | $799,000 | MRED MLS |
| 10 Nov, 2019 | Listed for sale | $799,000 | MRED MLS |
| 9 Jan, 2025 | Sold | $915,000 | MRED MLS |
| 9 Dec, 2024 | Under contract | $929,000 | MRED MLS |
| 9 Dec, 2024 | Listed for sale | $929,000 | MRED MLS |
Room Specifics
Total Bedrooms: 4
Bedrooms Above Ground: 4
Bedrooms Below Ground: 0
Dimensions: —
Floor Type: Carpet
Dimensions: —
Floor Type: Carpet
Dimensions: —
Floor Type: Carpet
Full Bathrooms: 5
Bathroom Amenities: Whirlpool,Separate Shower,Double Sink
Bathroom in Basement: 1
Rooms: Eating Area,Recreation Room,Sitting Room
Basement Description: Finished
Other Specifics
| 3 | |
| Concrete Perimeter | |
| Concrete | |
| Patio | |
| Landscaped,Wooded | |
| 120 X 207 X 120 X 202 | |
| Unfinished | |
| Full | |
| Vaulted/Cathedral Ceilings, Bar-Wet, Hardwood Floors, First Floor Bedroom, First Floor Laundry, First Floor Full Bath | |
| Double Oven, Microwave, Dishwasher, Refrigerator, Washer, Dryer, Disposal, Stainless Steel Appliance(s), Wine Refrigerator | |
| Not in DB | |
| — | |
| — | |
| — | |
| Double Sided, Wood Burning, Gas Starter |
Tax History
| Year | Property Taxes |
|---|---|
| 2013 | $21,203 |
| 2020 | $21,646 |
| 2025 | $20,024 |
Contact Agent
Nearby Similar Homes
Nearby Sold Comparables
Contact Agent
Listing Provided By
Century 21 Kreuser & Seiler








