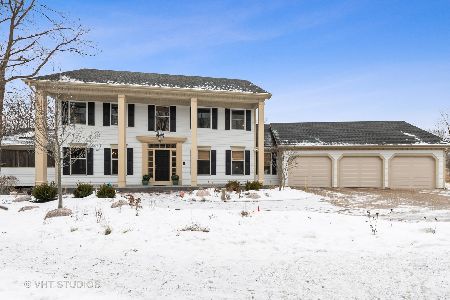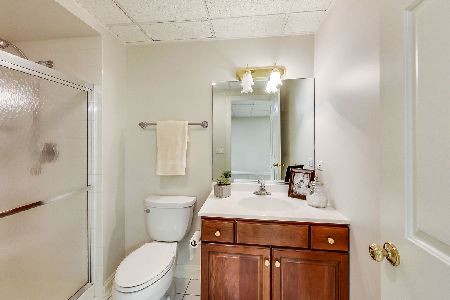1213 Ashbury Lane, Libertyville, Illinois 60048
$695,000
|
Sold
|
|
| Status: | Closed |
| Sqft: | 3,988 |
| Cost/Sqft: | $186 |
| Beds: | 4 |
| Baths: | 4 |
| Year Built: | 1997 |
| Property Taxes: | $20,825 |
| Days On Market: | 1918 |
| Lot Size: | 0,00 |
Description
In Ashbury Woods subdivision on a private 1/2-acre lot do not miss this gem! Walk in to bright and sunny home with two story foyers! Enjoy your brand-new kitchen with large island and eating area overlooking the back yard and opens into a bright family room with a fireplace. Formal dining and living filled with sunlight and floor to ceiling window. 1st floor office/den with built-ins and a fireplace offers work at home comfort. Bright and sunny large master bedroom with 2 walk-in closets and sitting area overlooking beautiful back yard. 4 large bedrooms, 3.5 bathrooms and 3 car garage home with 1st floor laundry room/ mudroom offers a great layout to live and entertain! Roof is 2018. Location is superb - minutes away from tollway, downtown Libertyville, schools and Metra train station. Enjoy your life!
Property Specifics
| Single Family | |
| — | |
| Colonial | |
| 1997 | |
| Full | |
| — | |
| No | |
| — |
| Lake | |
| Ashbury Woods | |
| 500 / Annual | |
| Other | |
| Lake Michigan | |
| Public Sewer, Sewer-Storm | |
| 10879336 | |
| 11222060280000 |
Nearby Schools
| NAME: | DISTRICT: | DISTANCE: | |
|---|---|---|---|
|
Grade School
Copeland Manor Elementary School |
70 | — | |
|
Middle School
Highland Middle School |
70 | Not in DB | |
|
High School
Libertyville High School |
128 | Not in DB | |
Property History
| DATE: | EVENT: | PRICE: | SOURCE: |
|---|---|---|---|
| 25 Jun, 2016 | Under contract | $0 | MRED MLS |
| 8 Mar, 2016 | Listed for sale | $0 | MRED MLS |
| 14 Dec, 2020 | Sold | $695,000 | MRED MLS |
| 19 Nov, 2020 | Under contract | $740,000 | MRED MLS |
| 12 Oct, 2020 | Listed for sale | $740,000 | MRED MLS |


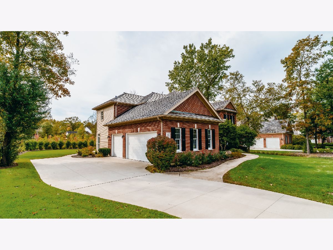

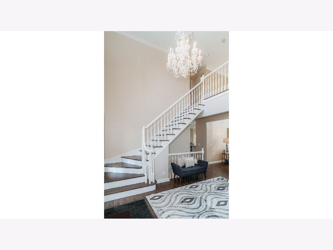
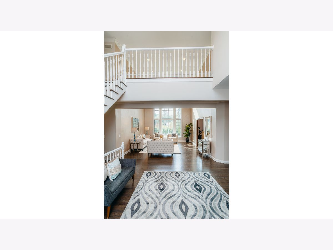
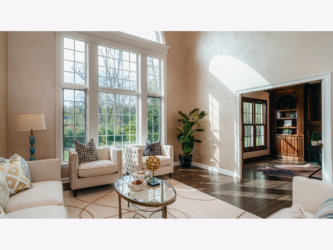

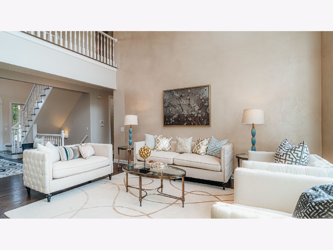
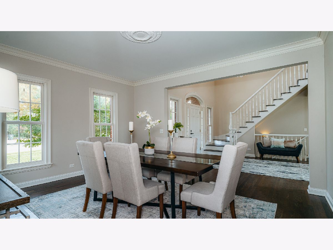

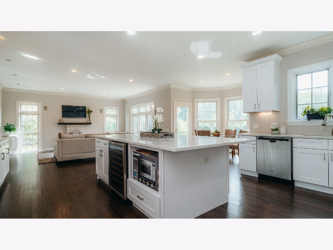

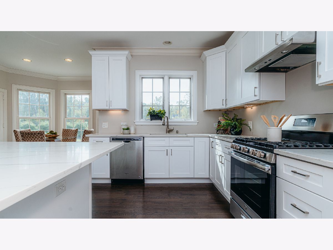
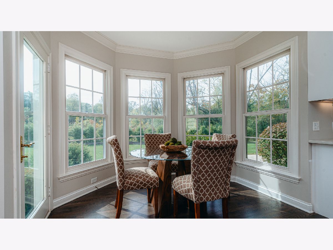
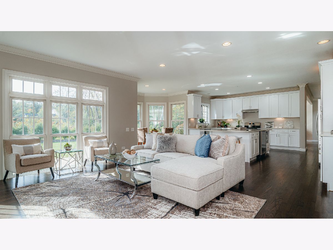
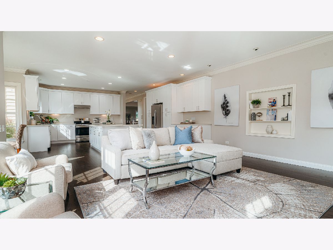
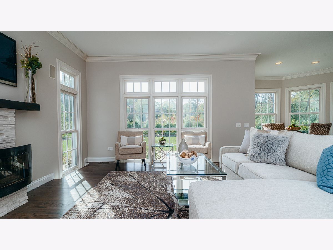
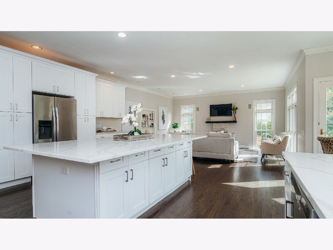
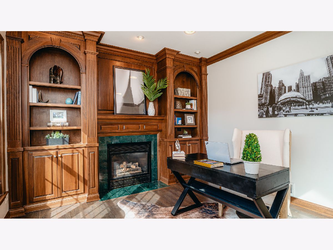
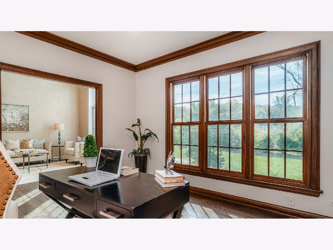
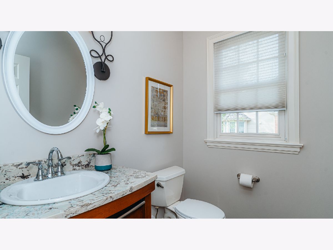
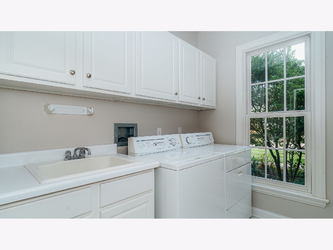
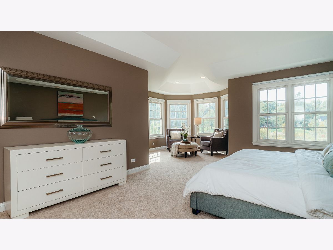
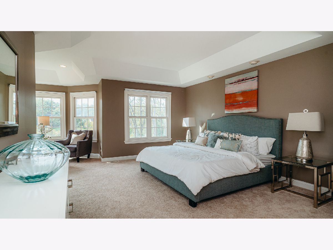
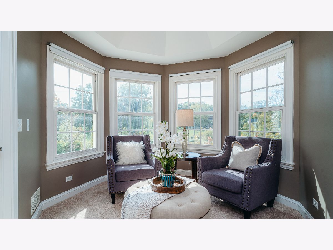
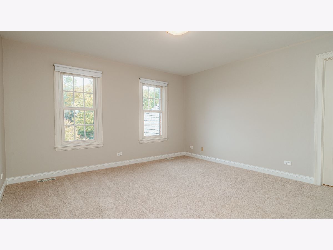
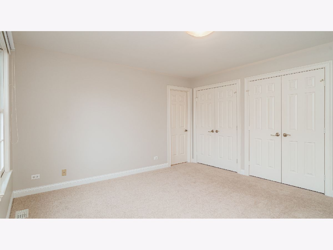
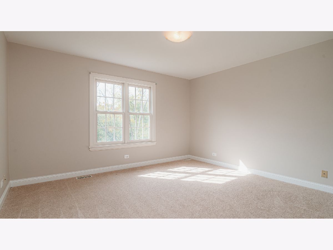
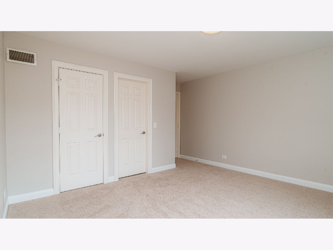
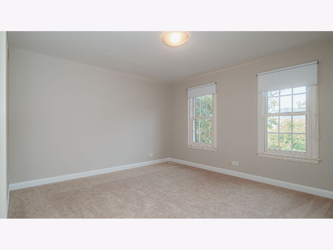
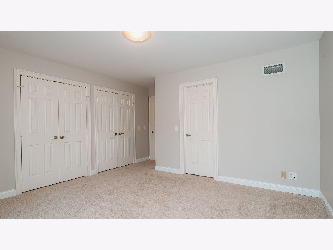
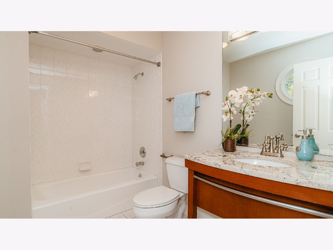
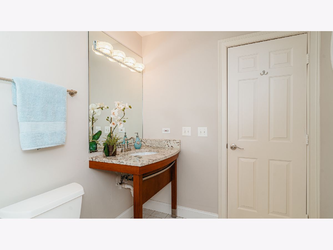

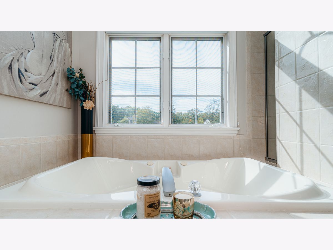
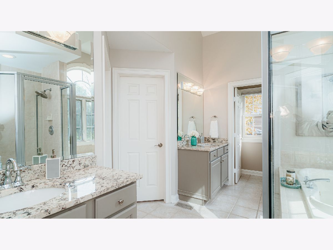
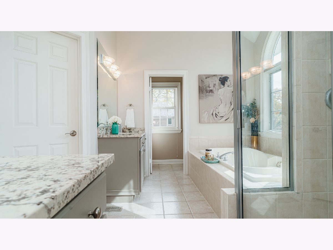
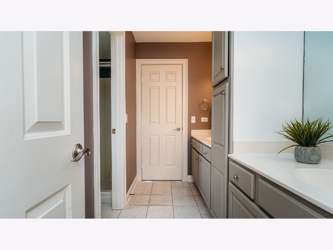
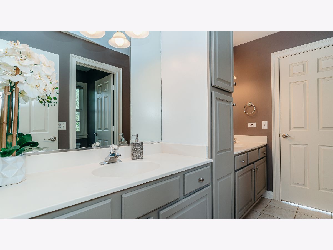
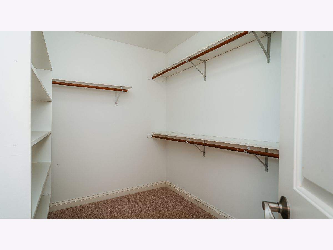
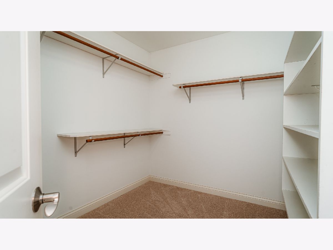
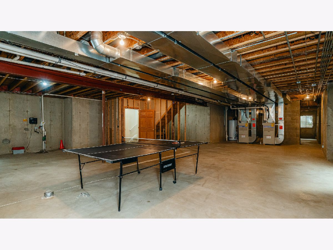
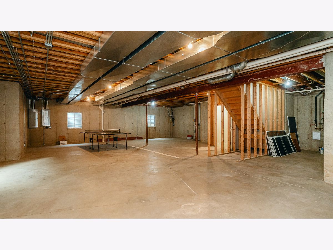
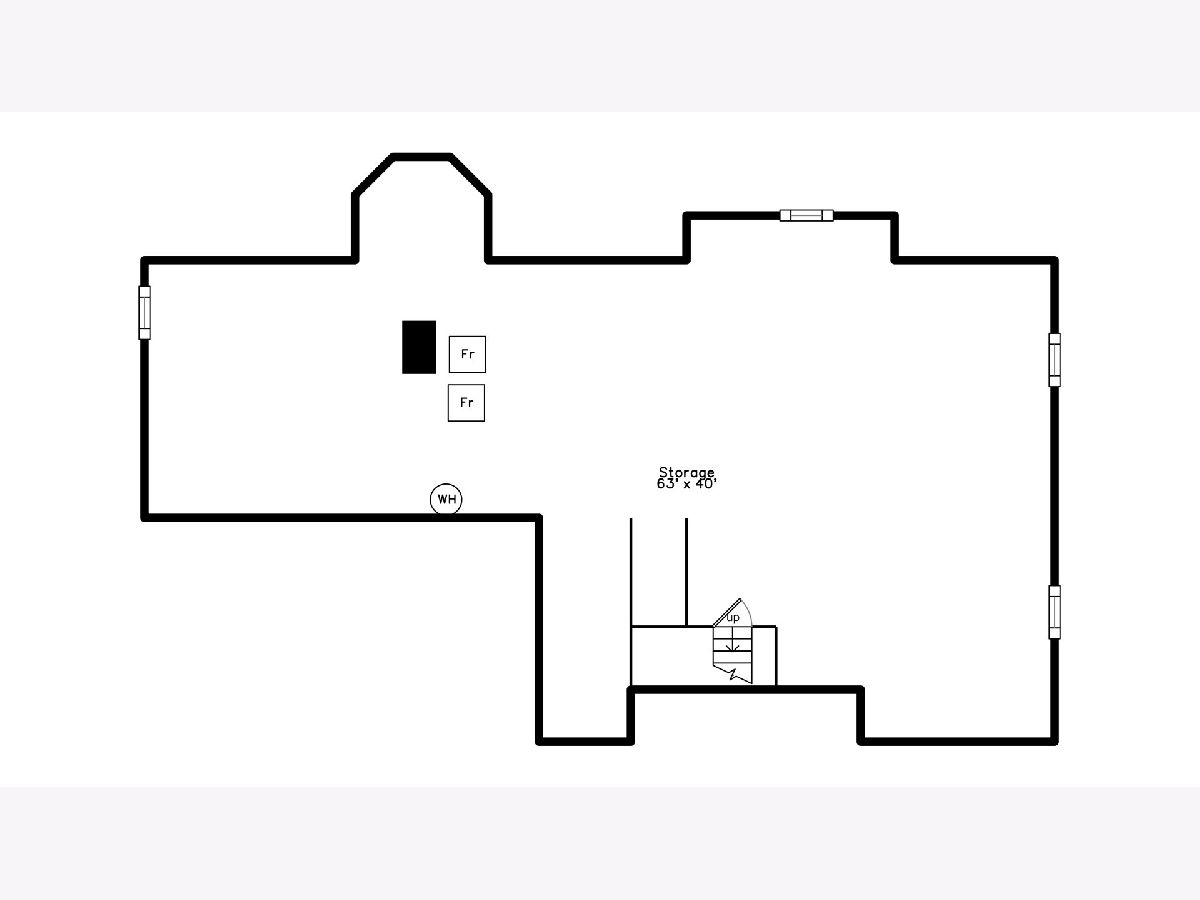
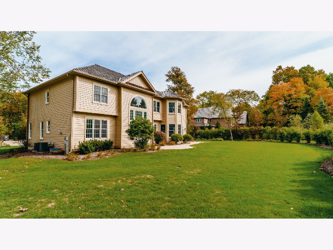
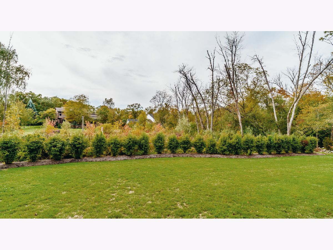
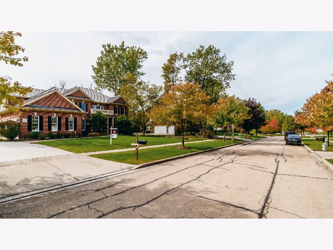
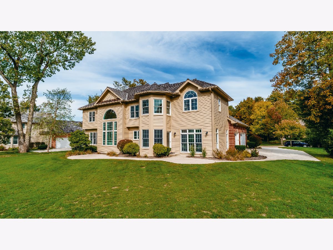
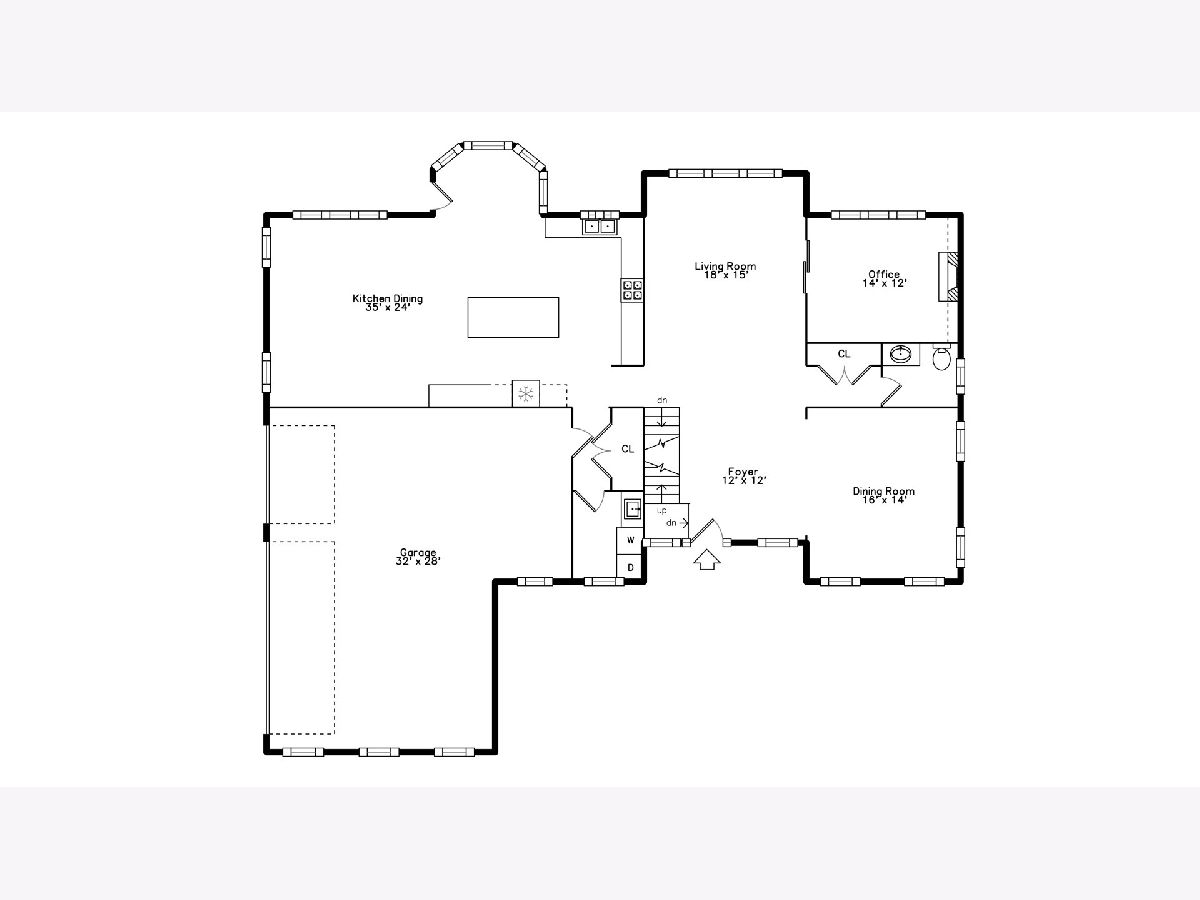
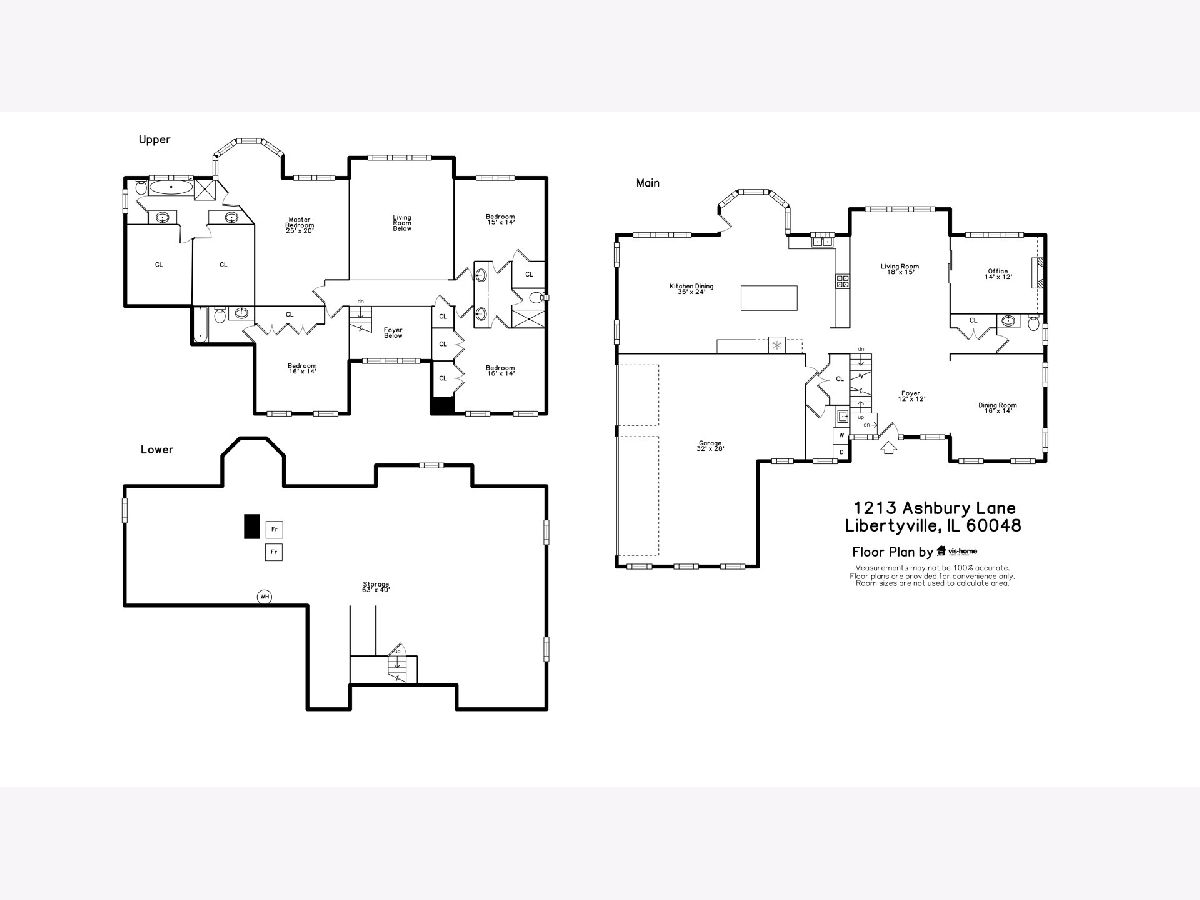

Room Specifics
Total Bedrooms: 4
Bedrooms Above Ground: 4
Bedrooms Below Ground: 0
Dimensions: —
Floor Type: Carpet
Dimensions: —
Floor Type: Carpet
Dimensions: —
Floor Type: Carpet
Full Bathrooms: 4
Bathroom Amenities: Whirlpool,Separate Shower,Double Sink
Bathroom in Basement: 0
Rooms: Breakfast Room,Den,Sitting Room,Foyer
Basement Description: Unfinished
Other Specifics
| 3 | |
| Concrete Perimeter | |
| Concrete | |
| Patio | |
| — | |
| 124X168 | |
| Unfinished | |
| Full | |
| Vaulted/Cathedral Ceilings, Skylight(s), Hardwood Floors, First Floor Laundry, Built-in Features, Walk-In Closet(s) | |
| Double Oven, Microwave, Dishwasher, Refrigerator, Washer, Dryer, Disposal | |
| Not in DB | |
| Curbs, Sidewalks, Street Lights, Street Paved | |
| — | |
| — | |
| Attached Fireplace Doors/Screen, Gas Log, Gas Starter |
Tax History
| Year | Property Taxes |
|---|---|
| 2020 | $20,825 |
Contact Agent
Nearby Sold Comparables
Contact Agent
Listing Provided By
Berkshire Hathaway HomeServices Chicago





