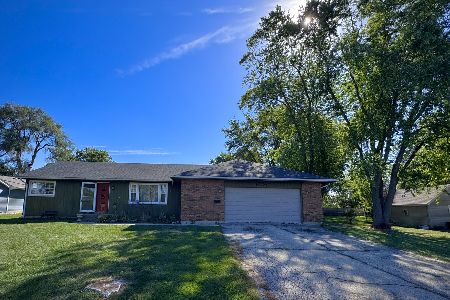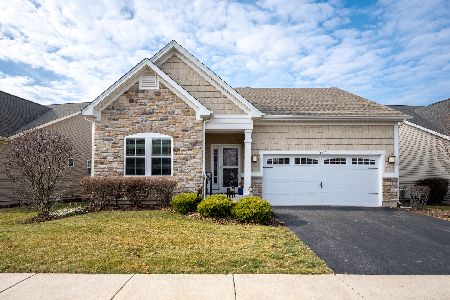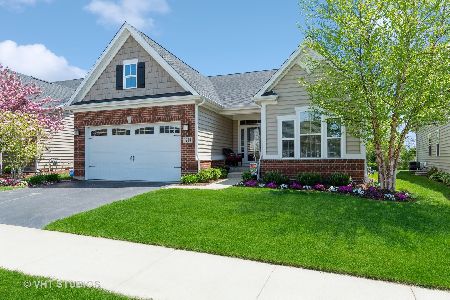1212 Colchester Lane, Aurora, Illinois 60505
$375,000
|
Sold
|
|
| Status: | Closed |
| Sqft: | 1,728 |
| Cost/Sqft: | $226 |
| Beds: | 3 |
| Baths: | 2 |
| Year Built: | 2016 |
| Property Taxes: | $8,397 |
| Days On Market: | 2159 |
| Lot Size: | 0,22 |
Description
This home sits on a premium lot and is better than new with high end finishes throughout including elaborate mill work, numerous amenities and upgrades. 1st floor living at it's finest. Hardwood floors through out most of the home. Open floor plan makes for great entertaining. Gorgeous Kitchen with white upgraded raised panel cabinetry, granite counter tops, subway tile back splash and ALL SS appliances including a double oven and high end refrigerator/freezer. Enjoy the great outdoors on screened in porch which leads to a grilling patio and is surrounded by plush low maintenance landscaping with in ground sprinkler system. Master Bedroom has double recessed tray ceiling, plantation shutters and walk in closet. Luxury master bath has crown molding, Granite double vanity, custom double shower with ceramic tile surround all the way to the ceiling, built in bench and transom window. Freshly painted foyer/entryway is stunning with double recessed ceiling with crown molding & custom mill work front door with beveled lead glass insert, glass side lights with custom plantation shutters and transom window above. Full unfinished basement. Enjoy Stone Gate West maintenance free living. Short walking distance to clubhouse, pool and walking trails. Cheerful sunny home in immaculate condition with tasteful decor. Stonegate West is an age targeted community not age restricted.
Property Specifics
| Single Family | |
| — | |
| — | |
| 2016 | |
| Full | |
| BRENTWOOD | |
| No | |
| 0.22 |
| Kane | |
| Stonegate West | |
| 185 / Monthly | |
| Clubhouse,Exercise Facilities,Pool,Exterior Maintenance,Lawn Care,Snow Removal | |
| Public | |
| Public Sewer | |
| 10615578 | |
| 1513127028 |
Property History
| DATE: | EVENT: | PRICE: | SOURCE: |
|---|---|---|---|
| 28 Feb, 2020 | Sold | $375,000 | MRED MLS |
| 27 Jan, 2020 | Under contract | $389,900 | MRED MLS |
| 21 Jan, 2020 | Listed for sale | $389,900 | MRED MLS |
Room Specifics
Total Bedrooms: 3
Bedrooms Above Ground: 3
Bedrooms Below Ground: 0
Dimensions: —
Floor Type: Carpet
Dimensions: —
Floor Type: Hardwood
Full Bathrooms: 2
Bathroom Amenities: Separate Shower,Double Sink,Double Shower
Bathroom in Basement: 0
Rooms: Screened Porch
Basement Description: Unfinished
Other Specifics
| 2 | |
| Concrete Perimeter | |
| Asphalt | |
| Patio, Porch, Porch Screened | |
| Landscaped | |
| 93X207X188 | |
| — | |
| Full | |
| Vaulted/Cathedral Ceilings, Hardwood Floors, First Floor Bedroom, First Floor Laundry, First Floor Full Bath, Walk-In Closet(s) | |
| Double Oven, Microwave, Dishwasher, High End Refrigerator, Washer, Dryer, Stainless Steel Appliance(s), Cooktop | |
| Not in DB | |
| — | |
| — | |
| — | |
| Gas Log, Gas Starter |
Tax History
| Year | Property Taxes |
|---|---|
| 2020 | $8,397 |
Contact Agent
Nearby Similar Homes
Nearby Sold Comparables
Contact Agent
Listing Provided By
REMAX Excels








