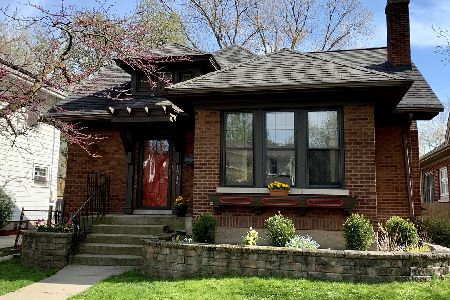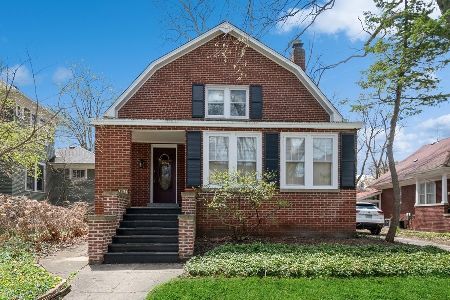1217 Leonard Place, Evanston, Illinois 60201
$850,000
|
Sold
|
|
| Status: | Closed |
| Sqft: | 0 |
| Cost/Sqft: | — |
| Beds: | 4 |
| Baths: | 5 |
| Year Built: | 1928 |
| Property Taxes: | $9,898 |
| Days On Market: | 4276 |
| Lot Size: | 0,00 |
Description
Beautifully renovated Tudor home. Gorgeous kitchen opens to wonderful family rm w/built-ins, mud rm & deck. 2nd flr includes Master suite w/walk-in closet, private balcony & luxurious spa bath, laundry, 3 addtl large bedrms & two full baths. LL includes rec room w/ 9ft ceilings, full bath & more. Newer: heated garage, windows, roof, brick paver patio & all mechanicals and plumbing throughout. Lives large! Orrington.
Property Specifics
| Single Family | |
| — | |
| Tudor | |
| 1928 | |
| Full | |
| — | |
| No | |
| — |
| Cook | |
| — | |
| 0 / Not Applicable | |
| None | |
| Lake Michigan | |
| Public Sewer | |
| 08605673 | |
| 11071170200000 |
Nearby Schools
| NAME: | DISTRICT: | DISTANCE: | |
|---|---|---|---|
|
Grade School
Orrington Elementary School |
65 | — | |
|
Middle School
Haven Middle School |
65 | Not in DB | |
|
High School
Evanston Twp High School |
202 | Not in DB | |
Property History
| DATE: | EVENT: | PRICE: | SOURCE: |
|---|---|---|---|
| 15 Jul, 2014 | Sold | $850,000 | MRED MLS |
| 8 May, 2014 | Under contract | $819,000 | MRED MLS |
| 5 May, 2014 | Listed for sale | $819,000 | MRED MLS |
| 15 Jun, 2016 | Sold | $932,500 | MRED MLS |
| 16 Mar, 2016 | Under contract | $960,000 | MRED MLS |
| 6 Mar, 2016 | Listed for sale | $960,000 | MRED MLS |
Room Specifics
Total Bedrooms: 4
Bedrooms Above Ground: 4
Bedrooms Below Ground: 0
Dimensions: —
Floor Type: Hardwood
Dimensions: —
Floor Type: Hardwood
Dimensions: —
Floor Type: Hardwood
Full Bathrooms: 5
Bathroom Amenities: Double Sink,Double Shower,Soaking Tub
Bathroom in Basement: 1
Rooms: Balcony/Porch/Lanai,Deck,Mud Room,Office,Walk In Closet,Workshop,Other Room
Basement Description: Finished
Other Specifics
| 2.1 | |
| — | |
| Off Alley | |
| Balcony, Deck, Brick Paver Patio | |
| Fenced Yard,Landscaped | |
| 45X130 | |
| Pull Down Stair | |
| Full | |
| Hardwood Floors, Second Floor Laundry | |
| Double Oven, Range, Dishwasher, Refrigerator, Washer, Dryer, Disposal, Stainless Steel Appliance(s), Wine Refrigerator | |
| Not in DB | |
| Sidewalks, Street Lights, Street Paved | |
| — | |
| — | |
| Wood Burning |
Tax History
| Year | Property Taxes |
|---|---|
| 2014 | $9,898 |
| 2016 | $10,696 |
Contact Agent
Nearby Similar Homes
Nearby Sold Comparables
Contact Agent
Listing Provided By
@properties









