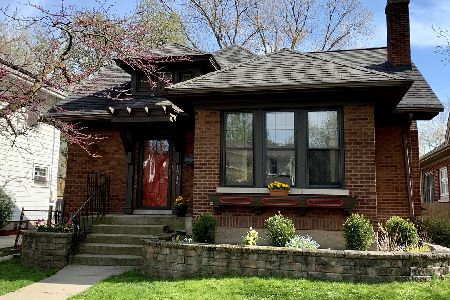1225 Leonard Place, Evanston, Illinois 60201
$690,000
|
Sold
|
|
| Status: | Closed |
| Sqft: | 2,200 |
| Cost/Sqft: | $314 |
| Beds: | 3 |
| Baths: | 3 |
| Year Built: | — |
| Property Taxes: | $15,745 |
| Days On Market: | 2451 |
| Lot Size: | 0,00 |
Description
This updated gracious home offers all of the original architectural details, as well as, updates for todays' lifestyles. High ceilings, deep moulding, hrwd floors, French doors, hammered copper hardware, and 8 stain glassed windows through out. The 1st floor features a gracious living room with a bay, and cove for a grand piano, orig. frplc, flanked with orig. bookcases. A large foyer and gallery opens with Frc doors to the large dining rm and adj. kitchen. The chef's kitchen was a full remodel, 72' maple cabnts, all stainls appl. and eating area overlooking the lovely yard and blooming trees. Enjoy the 3-season porch and deck. The 2nd floor offers 3 bedrooms, one being a large master, and fully remodeled bath. The lower LL has a wonderful family room, office, new full bath w/ tumbled stone + dressing area. The location of this special home is terrific, walk to El, Metra, Orrington, town, NU and beach.
Property Specifics
| Single Family | |
| — | |
| — | |
| — | |
| Full,Walkout | |
| — | |
| No | |
| — |
| Cook | |
| — | |
| 0 / Not Applicable | |
| None | |
| Public | |
| Public Sewer | |
| 10159052 | |
| 11071170180000 |
Nearby Schools
| NAME: | DISTRICT: | DISTANCE: | |
|---|---|---|---|
|
Grade School
Orrington Elementary School |
65 | — | |
|
Middle School
Haven Middle School |
65 | Not in DB | |
|
High School
Evanston Twp High School |
202 | Not in DB | |
Property History
| DATE: | EVENT: | PRICE: | SOURCE: |
|---|---|---|---|
| 31 Jul, 2019 | Sold | $690,000 | MRED MLS |
| 8 May, 2019 | Under contract | $690,000 | MRED MLS |
| 4 May, 2019 | Listed for sale | $690,000 | MRED MLS |
Room Specifics
Total Bedrooms: 3
Bedrooms Above Ground: 3
Bedrooms Below Ground: 0
Dimensions: —
Floor Type: Hardwood
Dimensions: —
Floor Type: Hardwood
Full Bathrooms: 3
Bathroom Amenities: —
Bathroom in Basement: 1
Rooms: Breakfast Room,Office,Enclosed Porch,Family Room,Foyer,Storage,Gallery,Deck
Basement Description: Partially Finished
Other Specifics
| 2 | |
| — | |
| — | |
| — | |
| — | |
| 45X135 | |
| Pull Down Stair | |
| None | |
| — | |
| Range, Dishwasher, Refrigerator, Freezer, Washer, Dryer, Disposal, Stainless Steel Appliance(s) | |
| Not in DB | |
| Sidewalks, Street Lights, Street Paved | |
| — | |
| — | |
| — |
Tax History
| Year | Property Taxes |
|---|---|
| 2019 | $15,745 |
Contact Agent
Nearby Similar Homes
Nearby Sold Comparables
Contact Agent
Listing Provided By
@properties








