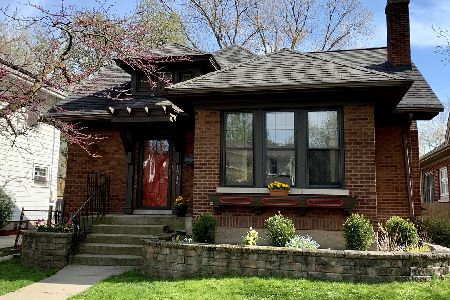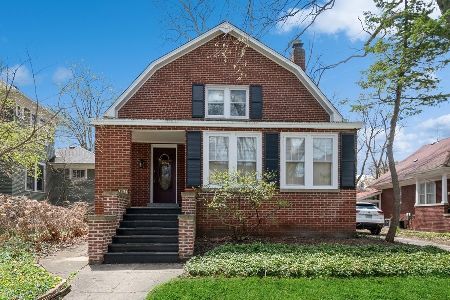1217 Leonard Place, Evanston, Illinois 60201
$932,500
|
Sold
|
|
| Status: | Closed |
| Sqft: | 3,000 |
| Cost/Sqft: | $320 |
| Beds: | 4 |
| Baths: | 5 |
| Year Built: | 1928 |
| Property Taxes: | $10,696 |
| Days On Market: | 3607 |
| Lot Size: | 0,00 |
Description
A rare find in Evanston...charming 1928 Tudor home with all the modern conveniences. Main floor hosts lovely living room with wood burning fire place, sunny dining room, beautifully renovated eat-in kitchen with open concept family room, mud room & deck. Second floor includes large master suite with walk-in closet, gorgeous spa bath & private balcony in addition to three large bedrooms, two additional baths & laundry. Lower level features large rec room with 9 ft. ceilings, additional full bath, office and workroom. Great storage, custom built-ins & hardwood floors throughout home. Heated 2-car garage wired for EV charging station. Sweet brick paver patio and fenced yard across from Ingraham Park. Highly desirable Orrington Elementary school.
Property Specifics
| Single Family | |
| — | |
| Tudor | |
| 1928 | |
| Full | |
| — | |
| No | |
| — |
| Cook | |
| — | |
| 0 / Not Applicable | |
| None | |
| Lake Michigan | |
| Public Sewer | |
| 09157339 | |
| 11071170200000 |
Nearby Schools
| NAME: | DISTRICT: | DISTANCE: | |
|---|---|---|---|
|
Grade School
Orrington Elementary School |
65 | — | |
|
Middle School
Haven Middle School |
65 | Not in DB | |
|
High School
Evanston Twp High School |
202 | Not in DB | |
Property History
| DATE: | EVENT: | PRICE: | SOURCE: |
|---|---|---|---|
| 15 Jul, 2014 | Sold | $850,000 | MRED MLS |
| 8 May, 2014 | Under contract | $819,000 | MRED MLS |
| 5 May, 2014 | Listed for sale | $819,000 | MRED MLS |
| 15 Jun, 2016 | Sold | $932,500 | MRED MLS |
| 16 Mar, 2016 | Under contract | $960,000 | MRED MLS |
| 6 Mar, 2016 | Listed for sale | $960,000 | MRED MLS |
Room Specifics
Total Bedrooms: 4
Bedrooms Above Ground: 4
Bedrooms Below Ground: 0
Dimensions: —
Floor Type: Hardwood
Dimensions: —
Floor Type: Hardwood
Dimensions: —
Floor Type: Hardwood
Full Bathrooms: 5
Bathroom Amenities: Double Sink,Double Shower,Soaking Tub
Bathroom in Basement: 1
Rooms: Balcony/Porch/Lanai,Deck,Mud Room,Office,Walk In Closet,Workshop
Basement Description: Finished
Other Specifics
| 2 | |
| — | |
| Off Alley | |
| Balcony, Deck, Patio, Brick Paver Patio, Storms/Screens | |
| Fenced Yard | |
| 45X130 | |
| Pull Down Stair | |
| Full | |
| Hardwood Floors, Second Floor Laundry | |
| Range, Microwave, Dishwasher, Refrigerator, Freezer, Washer, Dryer, Disposal, Stainless Steel Appliance(s), Wine Refrigerator | |
| Not in DB | |
| Sidewalks, Street Lights, Street Paved | |
| — | |
| — | |
| Wood Burning |
Tax History
| Year | Property Taxes |
|---|---|
| 2014 | $9,898 |
| 2016 | $10,696 |
Contact Agent
Nearby Similar Homes
Nearby Sold Comparables
Contact Agent
Listing Provided By
Christopher Titcomb









