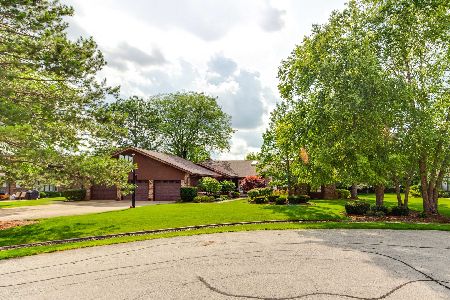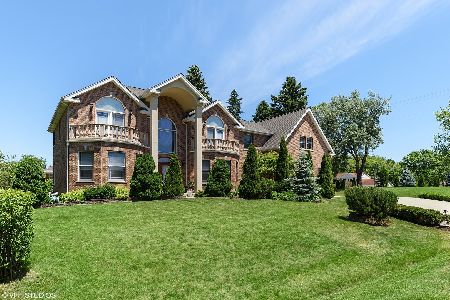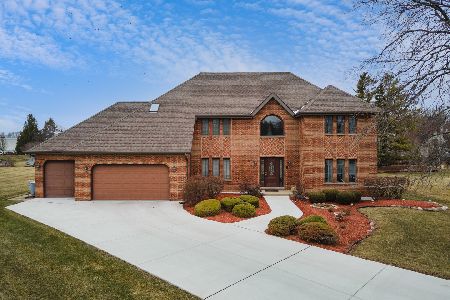202 Linden Road, Prospect Heights, Illinois 60070
$530,000
|
Sold
|
|
| Status: | Closed |
| Sqft: | 2,876 |
| Cost/Sqft: | $189 |
| Beds: | 4 |
| Baths: | 4 |
| Year Built: | 1990 |
| Property Taxes: | $8,633 |
| Days On Market: | 3054 |
| Lot Size: | 0,46 |
Description
UNIQUE!! There is no other home like it in the area!Impressive updated all brick 2 story on a quieted cul-de-sac . Walk to highly rated Hersey HS. Spacious (4)+1 Bedrooms. European modern style stairway in two story foyer. Open floor plan with spacious Family Room with built in shelves and custom fireplace in the Living Room.Light wood cabinets, granite counter tops, stainless steel appliances, hardwood floor everywhere.First floor laundry room with sink leads to 2 car garage.All 3.5 baths have been updated and master bath has whirlpool tub and separate shower remodeled 2016. The second floor has 4 generous sized bedrooms with walk-in closets and a closet organizing system in the master bedroom suite and cedar closet. FINISHED basement has plenty of room for entertainment a full bath with a STEAM ROOM ,HEATED FLOOR and Spanish Terracotta and 5th Bedroom. New Roof(2014).Water Heater & Water Filters(2016).Sump Pump(2015). Furnace/Air Conditioner (2017).Some custom furniture negotiable.
Property Specifics
| Single Family | |
| — | |
| Colonial | |
| 1990 | |
| Full | |
| — | |
| No | |
| 0.46 |
| Cook | |
| — | |
| 0 / Not Applicable | |
| None | |
| Private Well | |
| Septic-Private | |
| 09741742 | |
| 03213090110000 |
Property History
| DATE: | EVENT: | PRICE: | SOURCE: |
|---|---|---|---|
| 19 Mar, 2018 | Sold | $530,000 | MRED MLS |
| 5 Jan, 2018 | Under contract | $545,000 | MRED MLS |
| — | Last price change | $549,900 | MRED MLS |
| 6 Sep, 2017 | Listed for sale | $549,900 | MRED MLS |
Room Specifics
Total Bedrooms: 5
Bedrooms Above Ground: 4
Bedrooms Below Ground: 1
Dimensions: —
Floor Type: Hardwood
Dimensions: —
Floor Type: Hardwood
Dimensions: —
Floor Type: Hardwood
Dimensions: —
Floor Type: —
Full Bathrooms: 4
Bathroom Amenities: Separate Shower,Steam Shower
Bathroom in Basement: 1
Rooms: Utility Room-1st Floor,Recreation Room,Bedroom 5
Basement Description: Finished
Other Specifics
| 2 | |
| Concrete Perimeter | |
| Concrete | |
| Patio, Outdoor Grill | |
| Landscaped | |
| 225X150 | |
| — | |
| Full | |
| Skylight(s), Sauna/Steam Room, Heated Floors | |
| — | |
| Not in DB | |
| Park, Pool, Other | |
| — | |
| — | |
| Electric |
Tax History
| Year | Property Taxes |
|---|---|
| 2018 | $8,633 |
Contact Agent
Nearby Similar Homes
Nearby Sold Comparables
Contact Agent
Listing Provided By
24 Hour Real Estate LLC











