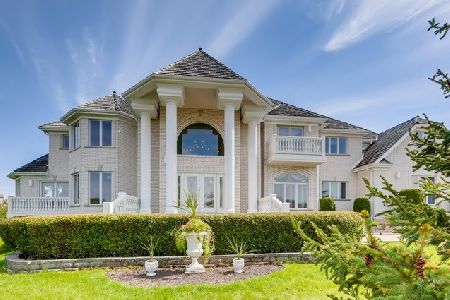1220 Macalpin Drive, Inverness, Illinois 60010
$1,358,000
|
Sold
|
|
| Status: | Closed |
| Sqft: | 9,362 |
| Cost/Sqft: | $166 |
| Beds: | 5 |
| Baths: | 7 |
| Year Built: | 2013 |
| Property Taxes: | $35,842 |
| Days On Market: | 2395 |
| Lot Size: | 1,24 |
Description
This luxurious custom retreat offers the ultimate lifestyle, with two master suites, a flexible open floor plan and stunning sunset waterfront views. The 2 story foyer opens to a handsome library and gracious formal dining/living room with trayed ceiling. The lavish kitchen boasts commercial six-burner Wolf range with hooded vent, Subzeros, double ovens, custom cabinets and honed granite. The adjacent open great room provides a bright and elegant focal point for entertaining or relaxing. Main floor master suite has a fireplace, large dressing room and five -star luxurious bath with radiant heat. Layout is ideal with four additional ensuite bedrooms (including potential second master) upstairs. The walk out lower level has stone fireplace, wet bar, elegant game and media rooms, and gym, all opening to the fenced custom salt water sports pool with paver patio and fire pit. Detailed millwork and hand sawn hardwood throughout and four car heated garage. Real $2.4 million replacement cost.
Property Specifics
| Single Family | |
| — | |
| — | |
| 2013 | |
| — | |
| — | |
| Yes | |
| 1.24 |
| Cook | |
| Braymore Hills | |
| 1100 / Annual | |
| — | |
| — | |
| — | |
| 10438724 | |
| 01131030360000 |
Nearby Schools
| NAME: | DISTRICT: | DISTANCE: | |
|---|---|---|---|
|
Grade School
Grove Avenue Elementary School |
220 | — | |
|
Middle School
Barrington Middle School Prairie |
220 | Not in DB | |
|
High School
Barrington High School |
220 | Not in DB | |
Property History
| DATE: | EVENT: | PRICE: | SOURCE: |
|---|---|---|---|
| 27 Dec, 2019 | Sold | $1,358,000 | MRED MLS |
| 23 Nov, 2019 | Under contract | $1,550,000 | MRED MLS |
| 3 Jul, 2019 | Listed for sale | $1,550,000 | MRED MLS |
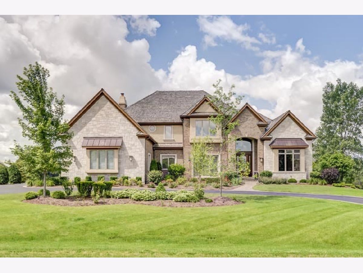
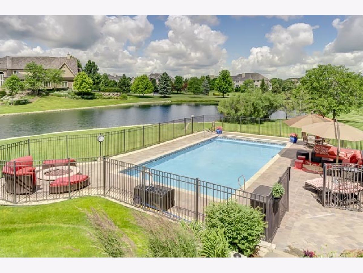
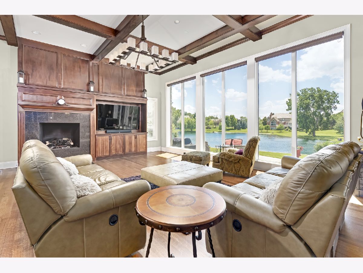
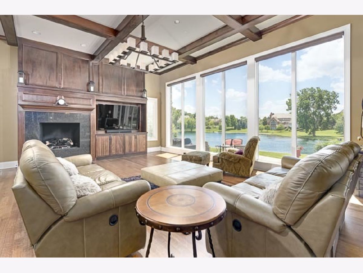
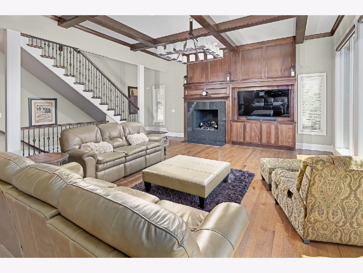
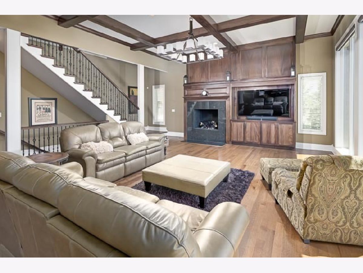
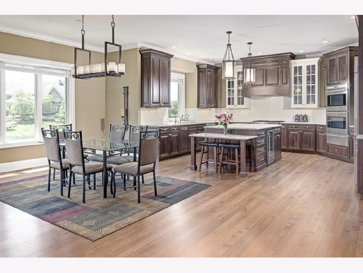
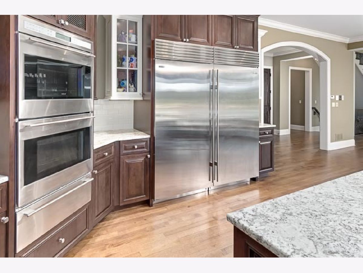
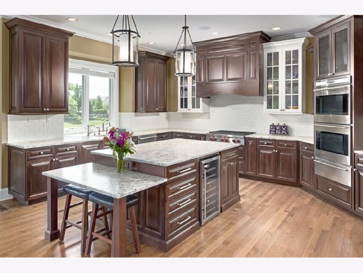
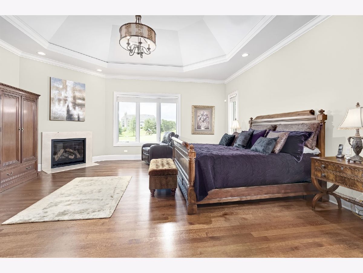
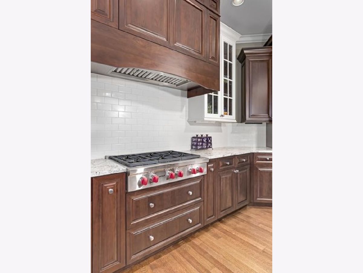
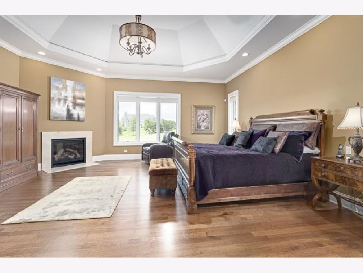
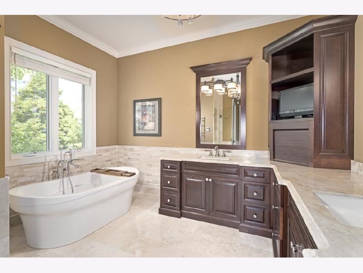
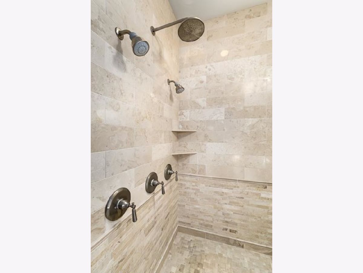
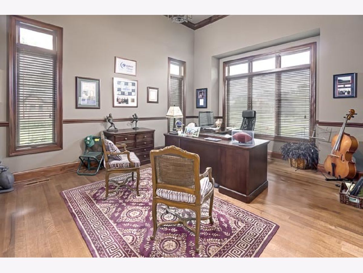
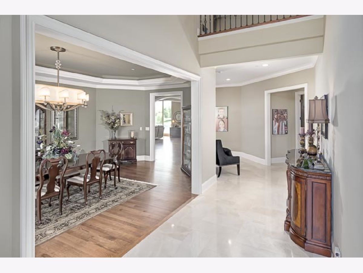
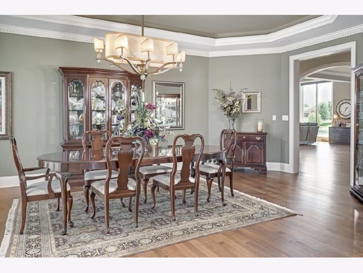
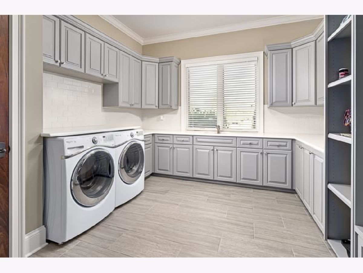
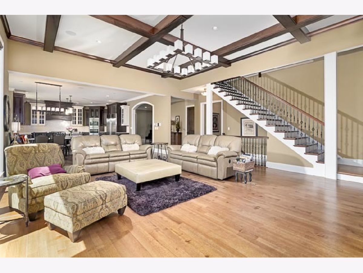
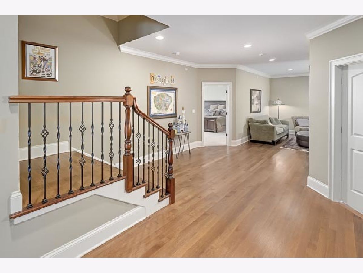
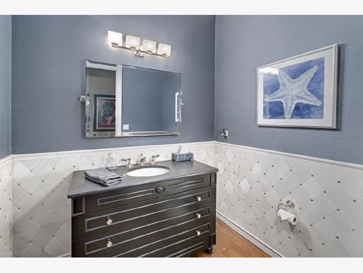
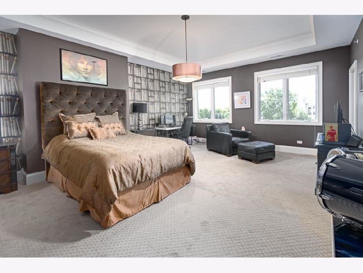
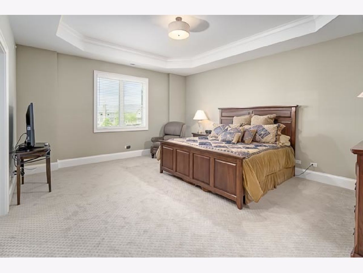
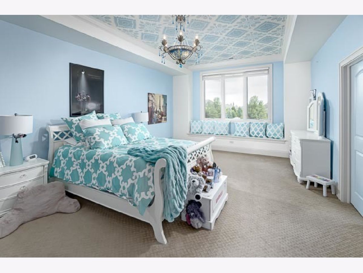
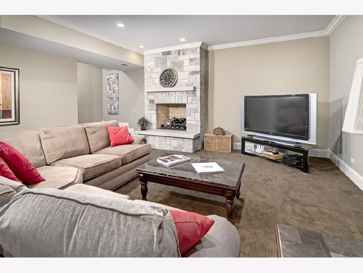
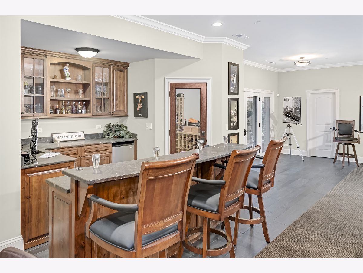
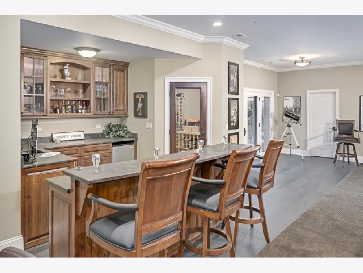
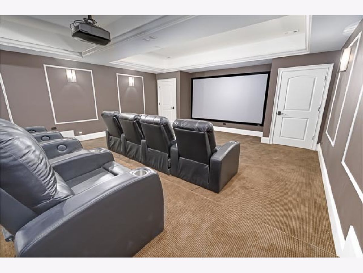
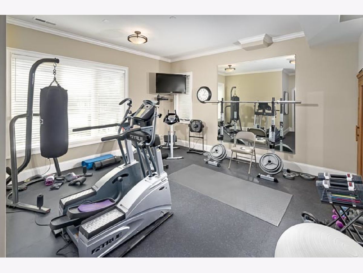
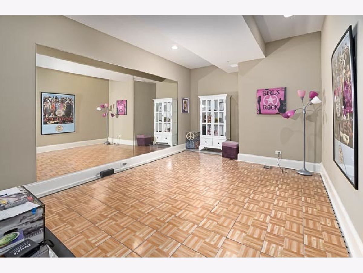
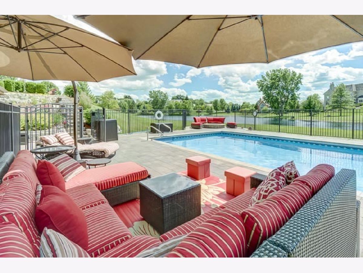
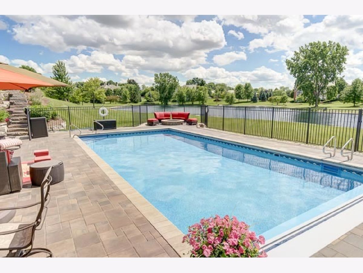
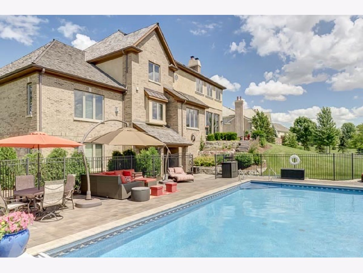
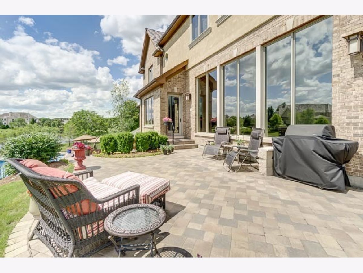
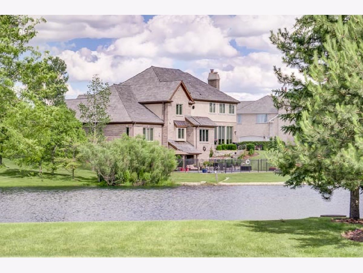
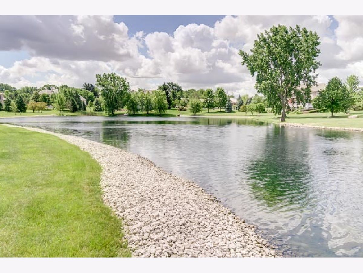
Room Specifics
Total Bedrooms: 5
Bedrooms Above Ground: 5
Bedrooms Below Ground: 0
Dimensions: —
Floor Type: —
Dimensions: —
Floor Type: —
Dimensions: —
Floor Type: —
Dimensions: —
Floor Type: —
Full Bathrooms: 7
Bathroom Amenities: Separate Shower,Double Sink,European Shower,Soaking Tub
Bathroom in Basement: 1
Rooms: —
Basement Description: Finished
Other Specifics
| 4 | |
| — | |
| Asphalt,Circular | |
| — | |
| — | |
| 273X142X336X223 | |
| — | |
| — | |
| — | |
| — | |
| Not in DB | |
| — | |
| — | |
| — | |
| — |
Tax History
| Year | Property Taxes |
|---|---|
| 2019 | $35,842 |
Contact Agent
Nearby Similar Homes
Nearby Sold Comparables
Contact Agent
Listing Provided By
Jameson Sotheby's International Realty






