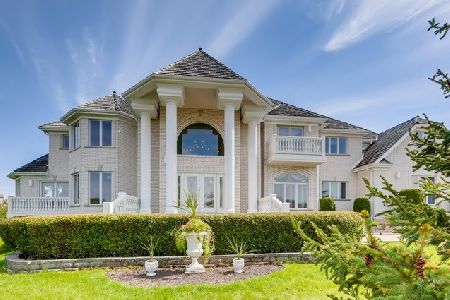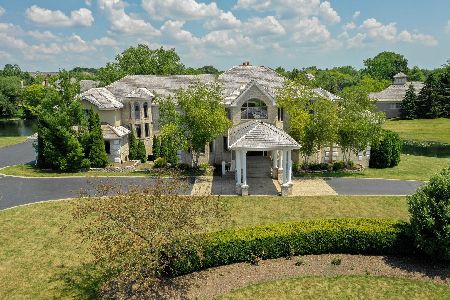1230 Macalpin Dr, Inverness, Illinois 60010
$1,025,000
|
Sold
|
|
| Status: | Closed |
| Sqft: | 6,000 |
| Cost/Sqft: | $200 |
| Beds: | 4 |
| Baths: | 6 |
| Year Built: | 1999 |
| Property Taxes: | $9,437 |
| Days On Market: | 7114 |
| Lot Size: | 1,30 |
Description
TIMELESS SOPHISTICATION IN THIS MAGNIFICENT WATERFRONT HOME! OAK & CHERRY CABINETRY, GRANITE, WALLS OF WINDOWS, HRDWD FLRS T/O, CATHEDRAL CEILINGS, 2 FP, WET BAR, GOURMET CUSTOM KIT, 1ST FLR MASTER, 3 2ND FLR BR SUITES, FINISHED WALK-OUT W/FULL KIT, BAR, MEDIA RM, GYM, LARGE DECK OVERLOOKS POND. 4 CAR GARAGE
Property Specifics
| Single Family | |
| — | |
| — | |
| 1999 | |
| Full,Walkout | |
| CUSTOM | |
| Yes | |
| 1.3 |
| Cook | |
| Braymore Hills | |
| 1100 / Annual | |
| None | |
| Public | |
| Public Sewer, Sewer-Storm | |
| 06231513 | |
| 01131030350000 |
Nearby Schools
| NAME: | DISTRICT: | DISTANCE: | |
|---|---|---|---|
|
Grade School
Grove Avenue Elementary School |
220 | — | |
|
Middle School
Barrington Middle School Prairie |
220 | Not in DB | |
|
High School
Barrington High School |
220 | Not in DB | |
Property History
| DATE: | EVENT: | PRICE: | SOURCE: |
|---|---|---|---|
| 23 May, 2007 | Sold | $1,025,000 | MRED MLS |
| 13 Apr, 2007 | Under contract | $1,199,000 | MRED MLS |
| — | Last price change | $1,249,999 | MRED MLS |
| 1 Aug, 2006 | Listed for sale | $1,395,000 | MRED MLS |
Room Specifics
Total Bedrooms: 4
Bedrooms Above Ground: 4
Bedrooms Below Ground: 0
Dimensions: —
Floor Type: Hardwood
Dimensions: —
Floor Type: Hardwood
Dimensions: —
Floor Type: Hardwood
Full Bathrooms: 6
Bathroom Amenities: Whirlpool,Separate Shower,Double Sink
Bathroom in Basement: 1
Rooms: Kitchen,Den,Eating Area,Exercise Room,Foyer,Office,Recreation Room,Utility Room-1st Floor,Utility Room-2nd Floor
Basement Description: Finished,Exterior Access
Other Specifics
| 4 | |
| Concrete Perimeter | |
| Asphalt | |
| Deck | |
| Pond(s),Water View | |
| 272X260X220X171 | |
| Unfinished | |
| Full | |
| Vaulted/Cathedral Ceilings, Bar-Wet, First Floor Bedroom | |
| Double Oven, Microwave, Dishwasher, Refrigerator, Washer, Dryer | |
| Not in DB | |
| Street Lights, Street Paved | |
| — | |
| — | |
| Wood Burning, Gas Log |
Tax History
| Year | Property Taxes |
|---|---|
| 2007 | $9,437 |
Contact Agent
Nearby Similar Homes
Nearby Sold Comparables
Contact Agent
Listing Provided By
Coldwell Banker Residential










