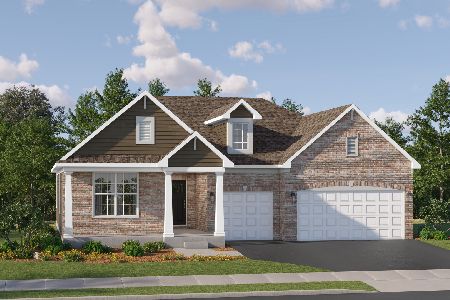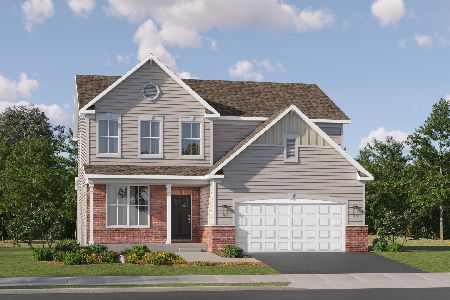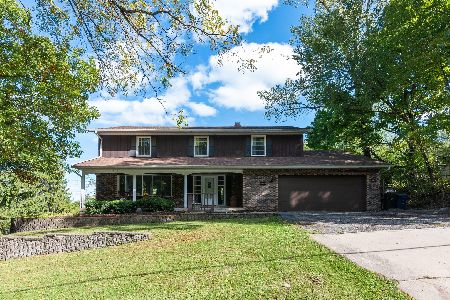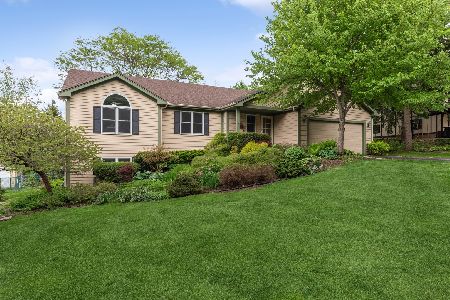1221 Cardinal Drive, Algonquin, Illinois 60102
$205,000
|
Sold
|
|
| Status: | Closed |
| Sqft: | 3,300 |
| Cost/Sqft: | $73 |
| Beds: | 5 |
| Baths: | 4 |
| Year Built: | 1972 |
| Property Taxes: | $6,838 |
| Days On Market: | 3594 |
| Lot Size: | 0,54 |
Description
SELLER WANTS THIS HOME SOLD! True 5 bedroom home on private, wooded 1/2 acre lot! Fantastic price for this much home with over 3300 sq ft of living space. Formal living room with bay window. Separate dining room. Eat in kitchen with updated cabinets with granite counters and ceramic floor is open to family room with fireplace. Large master bedroom with walk in closet and private bath. Full, finished walk out basement with rec room, full bath, office & plenty of storage. New carpet & paint t/o. Newer windows, roof & well. Furnace & A/C replaced. 2 baths remodeled. Across from mature trees! Very private! 2 car garage but extra room for 3rd car. New water tank, just installed. Don't miss out on this great deal. BRING OFFERS!
Property Specifics
| Single Family | |
| — | |
| Colonial | |
| 1972 | |
| Full,Walkout | |
| — | |
| No | |
| 0.54 |
| Mc Henry | |
| Gaslight Terrace | |
| 0 / Not Applicable | |
| None | |
| Private Well | |
| Septic-Private | |
| 09181025 | |
| 1933479008 |
Nearby Schools
| NAME: | DISTRICT: | DISTANCE: | |
|---|---|---|---|
|
Middle School
Westfield Community School |
300 | Not in DB | |
|
High School
H D Jacobs High School |
300 | Not in DB | |
Property History
| DATE: | EVENT: | PRICE: | SOURCE: |
|---|---|---|---|
| 27 Jun, 2016 | Sold | $205,000 | MRED MLS |
| 15 May, 2016 | Under contract | $239,900 | MRED MLS |
| 31 Mar, 2016 | Listed for sale | $239,900 | MRED MLS |
| 17 Dec, 2020 | Sold | $260,000 | MRED MLS |
| 14 Nov, 2020 | Under contract | $250,000 | MRED MLS |
| — | Last price change | $272,000 | MRED MLS |
| 30 Sep, 2020 | Listed for sale | $295,000 | MRED MLS |
Room Specifics
Total Bedrooms: 5
Bedrooms Above Ground: 5
Bedrooms Below Ground: 0
Dimensions: —
Floor Type: Carpet
Dimensions: —
Floor Type: Carpet
Dimensions: —
Floor Type: Carpet
Dimensions: —
Floor Type: —
Full Bathrooms: 4
Bathroom Amenities: Double Sink
Bathroom in Basement: 1
Rooms: Bedroom 5,Office,Recreation Room
Basement Description: Finished
Other Specifics
| 2 | |
| — | |
| — | |
| — | |
| — | |
| 23307 | |
| — | |
| Full | |
| — | |
| — | |
| Not in DB | |
| — | |
| — | |
| — | |
| Gas Log |
Tax History
| Year | Property Taxes |
|---|---|
| 2016 | $6,838 |
| 2020 | $7,052 |
Contact Agent
Nearby Similar Homes
Nearby Sold Comparables
Contact Agent
Listing Provided By
RE/MAX Unlimited Northwest











