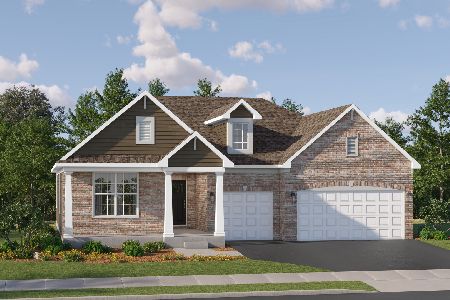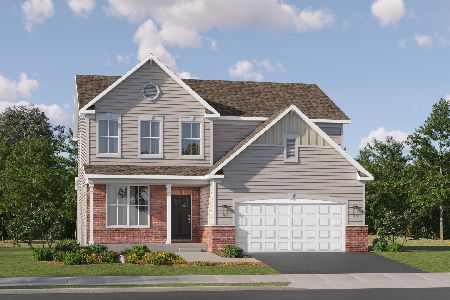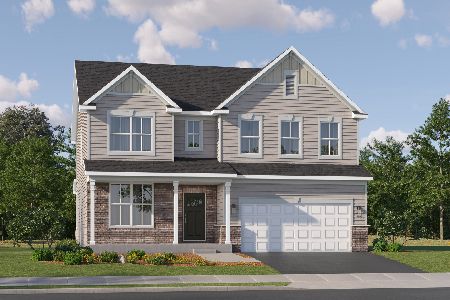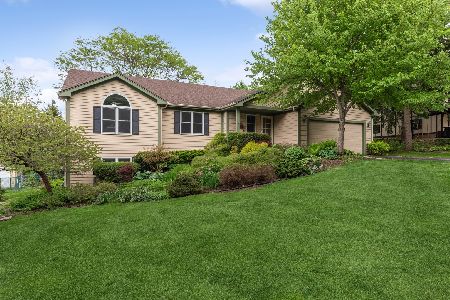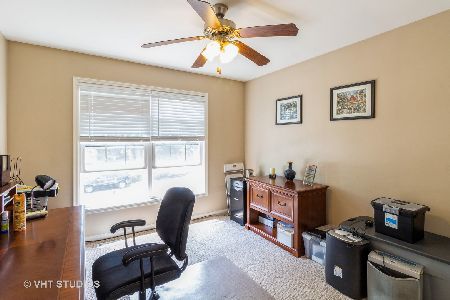1211 Cardinal Drive, Algonquin, Illinois 60102
$266,000
|
Sold
|
|
| Status: | Closed |
| Sqft: | 0 |
| Cost/Sqft: | — |
| Beds: | 3 |
| Baths: | 3 |
| Year Built: | 1993 |
| Property Taxes: | $6,312 |
| Days On Market: | 3567 |
| Lot Size: | 0,35 |
Description
Meticulously maintained and in perfect condition. Super clean, light and bright open ranch that has been completely updated over the last few years. Gleaming hardwood floors and soaring ceilings. Well done, updated kitchen with tons of cabinet and counter space. Breakfast bar and separate eating area. Open living and dining room with fireplace open sliders to your large deck. Great overall space for entertaining. Very large bedrooms, master with walk-in closet and private bath. Separate shower and large whirlpool tub. Wow basement, partially finished with bath, that is both lookout and walkouts to your fenced in yard, and storage shed. New patio and refinished deck, new roof with oversized gutters and attic fan. Newer furnace, AC, hot water tank, water softener, lighting, freshly painted interior and exterior. Truly a move in condition home with nothing to do for years to come.
Property Specifics
| Single Family | |
| — | |
| Walk-Out Ranch | |
| 1993 | |
| Full | |
| WALKOUT RANCH | |
| No | |
| 0.35 |
| Mc Henry | |
| — | |
| 0 / Not Applicable | |
| None | |
| Public | |
| Public Sewer, Sewer-Storm | |
| 09207459 | |
| 1933479023 |
Property History
| DATE: | EVENT: | PRICE: | SOURCE: |
|---|---|---|---|
| 15 Jun, 2016 | Sold | $266,000 | MRED MLS |
| 31 May, 2016 | Under contract | $265,000 | MRED MLS |
| 27 Apr, 2016 | Listed for sale | $265,000 | MRED MLS |
| 27 Jun, 2024 | Sold | $462,000 | MRED MLS |
| 19 May, 2024 | Under contract | $450,000 | MRED MLS |
| 26 Apr, 2024 | Listed for sale | $450,000 | MRED MLS |
Room Specifics
Total Bedrooms: 3
Bedrooms Above Ground: 3
Bedrooms Below Ground: 0
Dimensions: —
Floor Type: Carpet
Dimensions: —
Floor Type: Hardwood
Full Bathrooms: 3
Bathroom Amenities: Whirlpool,Separate Shower
Bathroom in Basement: 1
Rooms: Eating Area,Foyer
Basement Description: Partially Finished,Exterior Access
Other Specifics
| 2 | |
| Concrete Perimeter | |
| Asphalt,Concrete | |
| Deck, Porch, Brick Paver Patio | |
| Fenced Yard | |
| 100X150 | |
| Unfinished | |
| Full | |
| Vaulted/Cathedral Ceilings, Hardwood Floors, First Floor Laundry, First Floor Full Bath | |
| Range, Microwave, Dishwasher, Refrigerator, Washer, Dryer, Disposal | |
| Not in DB | |
| — | |
| — | |
| — | |
| Gas Log |
Tax History
| Year | Property Taxes |
|---|---|
| 2016 | $6,312 |
| 2024 | $6,517 |
Contact Agent
Nearby Similar Homes
Nearby Sold Comparables
Contact Agent
Listing Provided By
RE/MAX Unlimited Northwest




