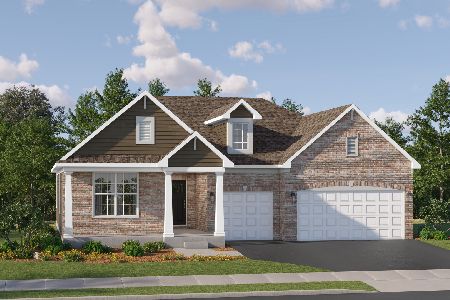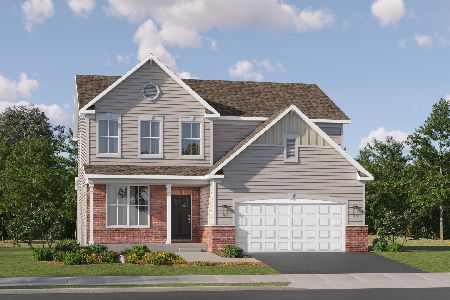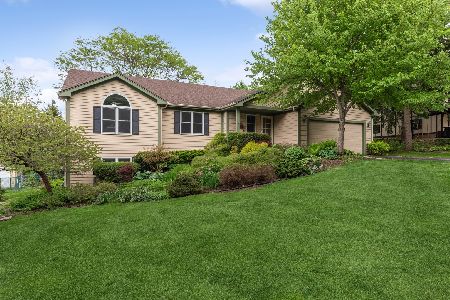1221 Cardinal Drive, Algonquin, Illinois 60102
$260,000
|
Sold
|
|
| Status: | Closed |
| Sqft: | 3,304 |
| Cost/Sqft: | $76 |
| Beds: | 5 |
| Baths: | 4 |
| Year Built: | 1972 |
| Property Taxes: | $7,052 |
| Days On Market: | 1950 |
| Lot Size: | 0,52 |
Description
******OPENHOUSE 11/14 CANCELLED Accepted Contract***** 3300+ 5 bedroom home in Jacobs HS on half acre lot within walking distance of all downtown Algonquin has to offer. All 5 bedrooms on the second level including a large master bedroom with ensuite bathroom. Extra large family room with bay window has plenty of room for a desk for remote learning or working. Plus a finished WALKOUT basement with a large recreation area, full bath and an office. Eat in, updated kitchen has granite countertops and half bath has been updated on first floor. Enjoy time outside on the deck which overlooks a large private lot. Many big ticket updates: Washer (2020), Dryer (2020), stove (2020), dishwasher (2016), water system (2016), iron breaker (2016) and water softener (2016). Additionally stonework done on Chimney 2020. Completely updated homes of this size and in this area have sold for 330K. Priced to reflect updates that need to be completed. This is a great EQUITY OPPORTUNITY. Is being sold AS-IS.
Property Specifics
| Single Family | |
| — | |
| — | |
| 1972 | |
| — | |
| — | |
| No | |
| 0.52 |
| Mc Henry | |
| — | |
| 0 / Not Applicable | |
| — | |
| — | |
| — | |
| 10887629 | |
| 1933479008 |
Nearby Schools
| NAME: | DISTRICT: | DISTANCE: | |
|---|---|---|---|
|
Middle School
Westfield Community School |
300 | Not in DB | |
|
High School
H D Jacobs High School |
300 | Not in DB | |
Property History
| DATE: | EVENT: | PRICE: | SOURCE: |
|---|---|---|---|
| 27 Jun, 2016 | Sold | $205,000 | MRED MLS |
| 15 May, 2016 | Under contract | $239,900 | MRED MLS |
| 31 Mar, 2016 | Listed for sale | $239,900 | MRED MLS |
| 17 Dec, 2020 | Sold | $260,000 | MRED MLS |
| 14 Nov, 2020 | Under contract | $250,000 | MRED MLS |
| — | Last price change | $272,000 | MRED MLS |
| 30 Sep, 2020 | Listed for sale | $295,000 | MRED MLS |
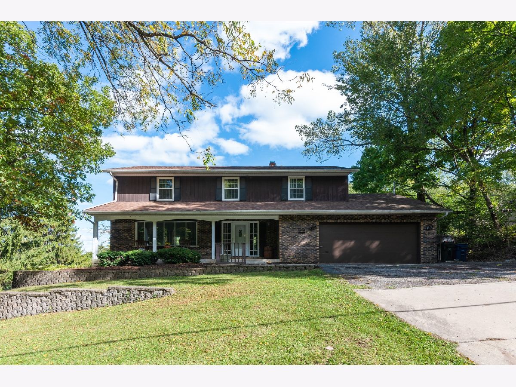
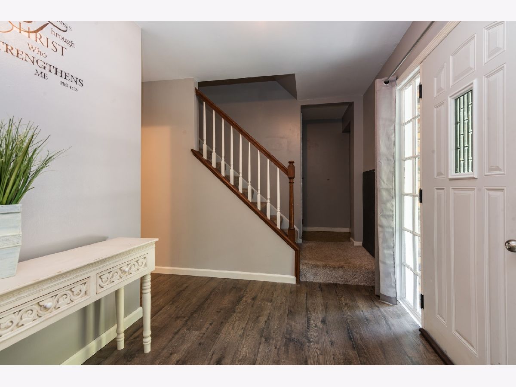
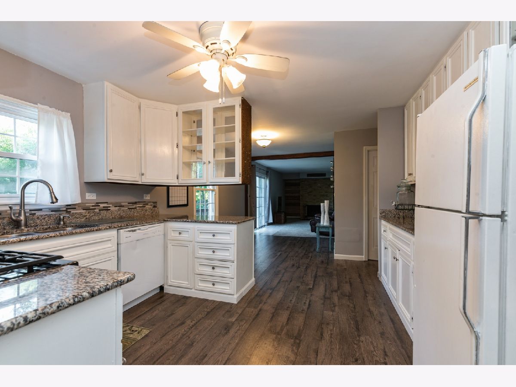
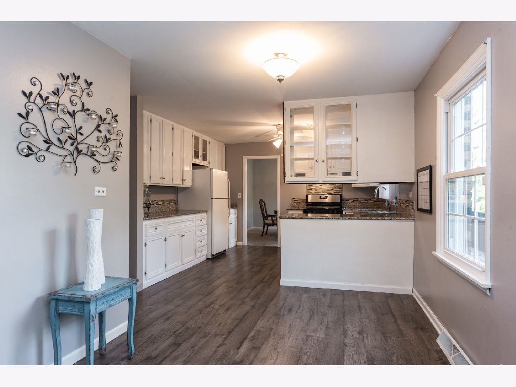
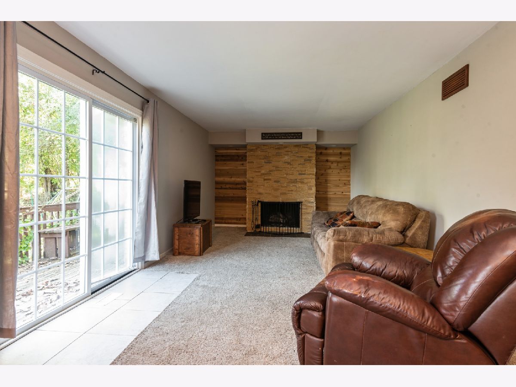
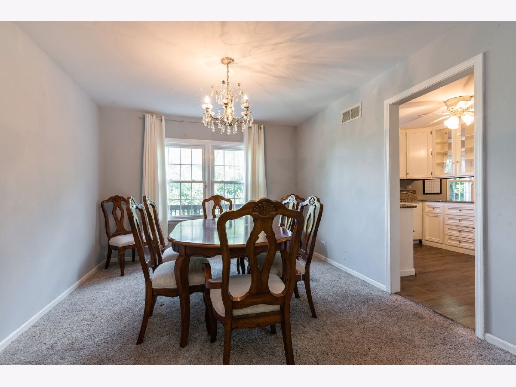
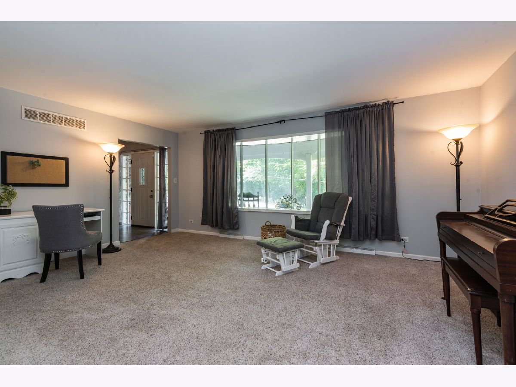
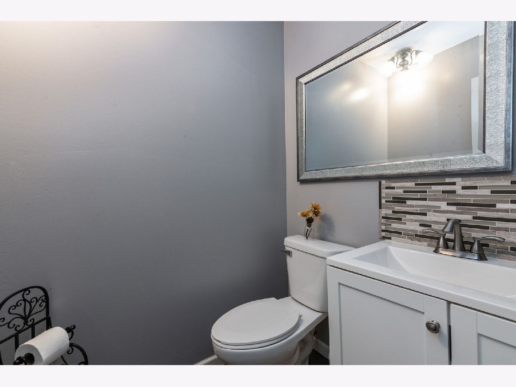
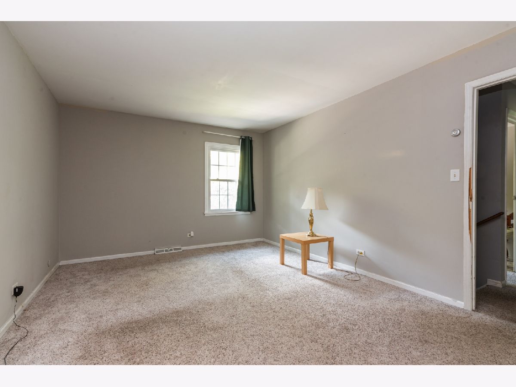
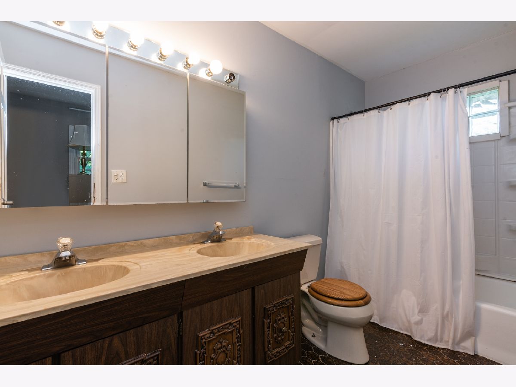
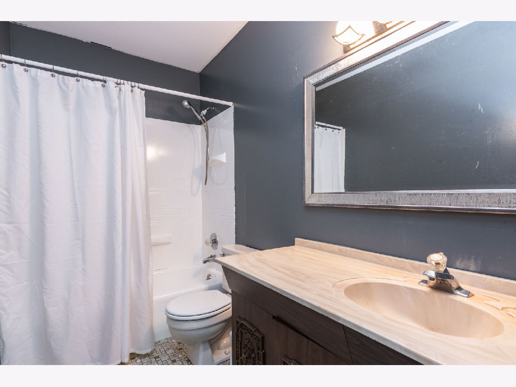
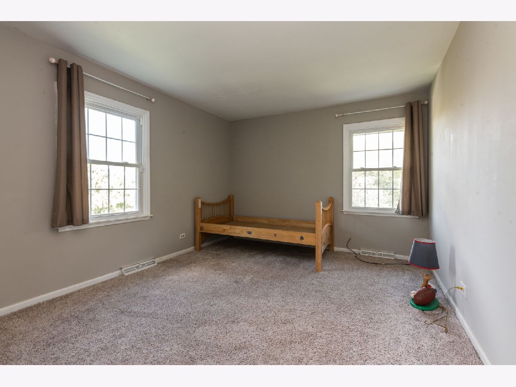
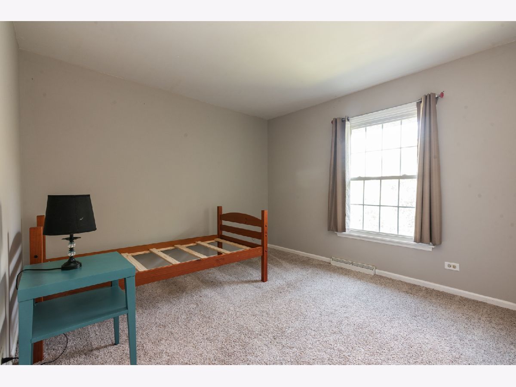
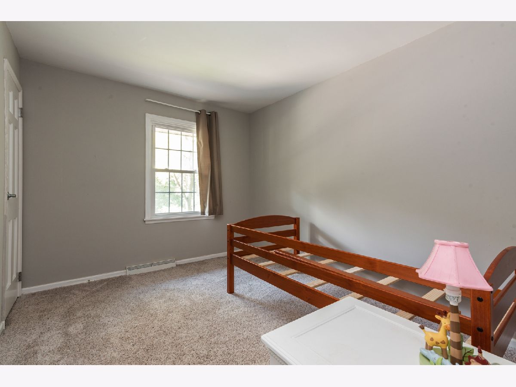
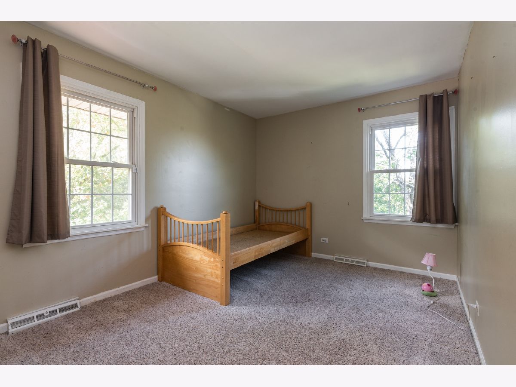
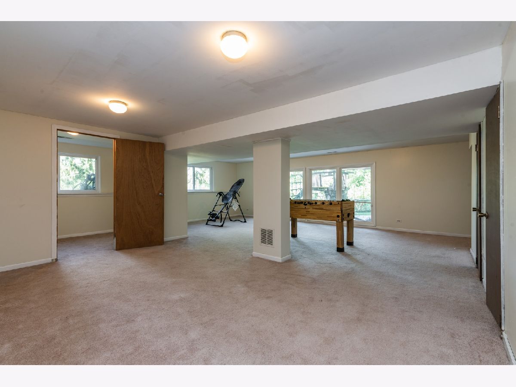
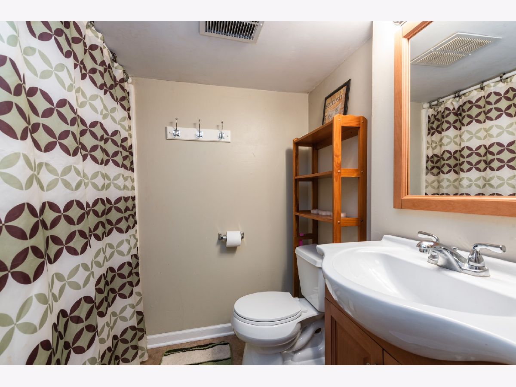
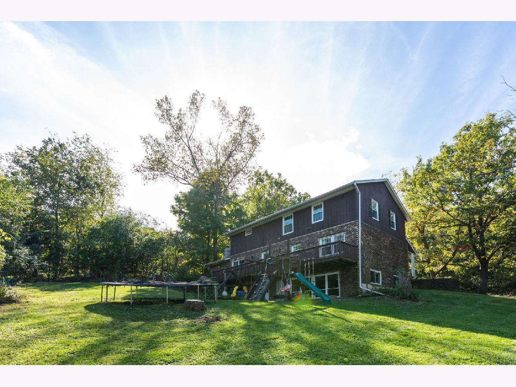
Room Specifics
Total Bedrooms: 5
Bedrooms Above Ground: 5
Bedrooms Below Ground: 0
Dimensions: —
Floor Type: —
Dimensions: —
Floor Type: —
Dimensions: —
Floor Type: —
Dimensions: —
Floor Type: —
Full Bathrooms: 4
Bathroom Amenities: —
Bathroom in Basement: 1
Rooms: —
Basement Description: Finished,Exterior Access
Other Specifics
| 2 | |
| — | |
| Asphalt | |
| — | |
| — | |
| 22500 | |
| — | |
| — | |
| — | |
| — | |
| Not in DB | |
| — | |
| — | |
| — | |
| — |
Tax History
| Year | Property Taxes |
|---|---|
| 2016 | $6,838 |
| 2020 | $7,052 |
Contact Agent
Nearby Similar Homes
Nearby Sold Comparables
Contact Agent
Listing Provided By
Berkshire Hathaway HomeServices Starck Real Estate





