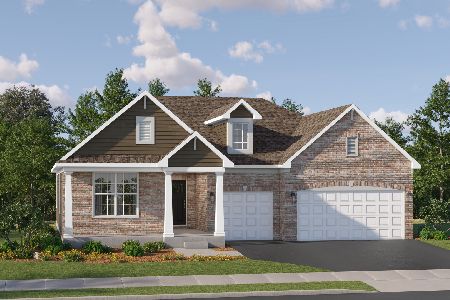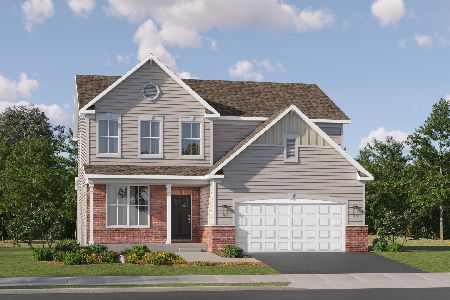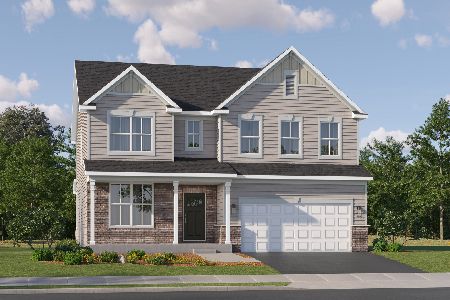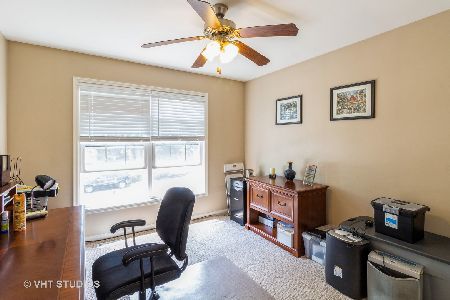1211 Cardinal Drive, Algonquin, Illinois 60102
$462,000
|
Sold
|
|
| Status: | Closed |
| Sqft: | 1,855 |
| Cost/Sqft: | $243 |
| Beds: | 4 |
| Baths: | 3 |
| Year Built: | 1993 |
| Property Taxes: | $6,517 |
| Days On Market: | 646 |
| Lot Size: | 0,35 |
Description
Embrace this welcoming rarely available ranch home located within walking distance of downtown Algonquin. This sun-drenched home has a fabulous open floor plan, spacious rooms and beautiful details including hardwood floors and high end finishes. A vaulted ceiling family room, dining room and cozy fireplace is a wonderful layout to host family or friends! The breakfast area with sunlit windows is a great place to enjoy your morning coffee. Meal prep is a breeze in the beautiful chef's kitchen with a breakfast bar, white cabinetry, & all the stainless steel appliances. This 4 bedroom, 3 bath home has a spacious primary bedroom with walk-in closet and ensuite private bath. An ideal finished walk out lower level has plenty of space for lounging or entertaining in the recreation room. There's an additional potential bedroom or office and a full bathroom. Perfect for family and guests! This home has plenty of storage and tons of closets for all those things you need out of site. Enjoy the views of the private backyard and the lush gardens from the deck. Close to schools, shopping, and restaurants. Quiet and comfortable living at an incredible offering!
Property Specifics
| Single Family | |
| — | |
| — | |
| 1993 | |
| — | |
| WALKOUT RANCH | |
| No | |
| 0.35 |
| — | |
| — | |
| 0 / Not Applicable | |
| — | |
| — | |
| — | |
| 12042347 | |
| 1933479023 |
Property History
| DATE: | EVENT: | PRICE: | SOURCE: |
|---|---|---|---|
| 15 Jun, 2016 | Sold | $266,000 | MRED MLS |
| 31 May, 2016 | Under contract | $265,000 | MRED MLS |
| 27 Apr, 2016 | Listed for sale | $265,000 | MRED MLS |
| 27 Jun, 2024 | Sold | $462,000 | MRED MLS |
| 19 May, 2024 | Under contract | $450,000 | MRED MLS |
| 26 Apr, 2024 | Listed for sale | $450,000 | MRED MLS |
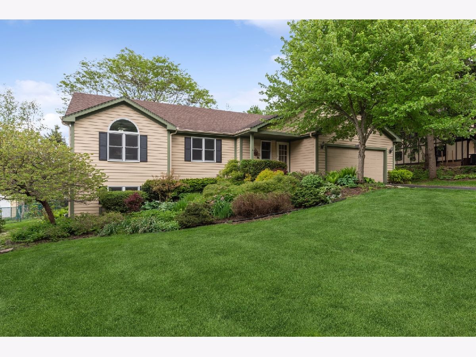
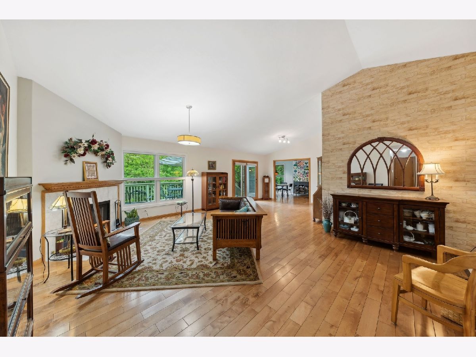
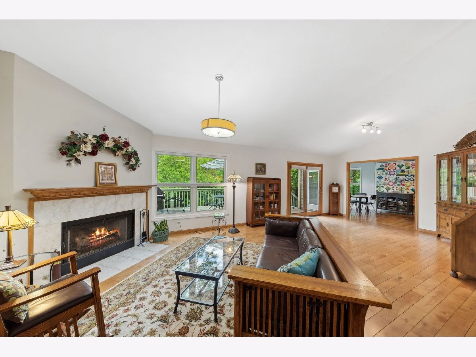
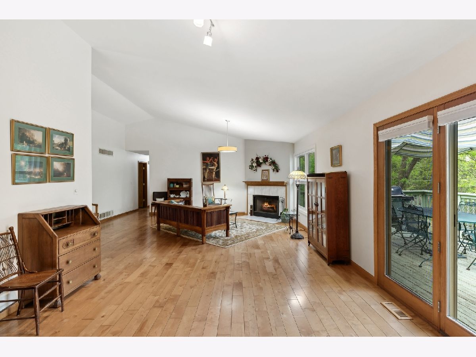
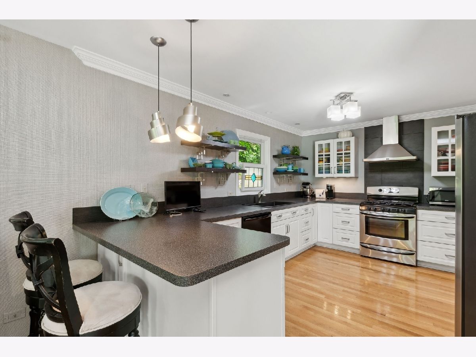
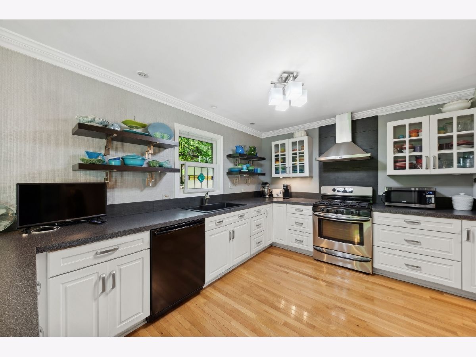
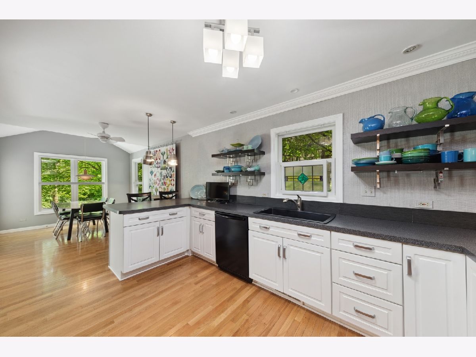
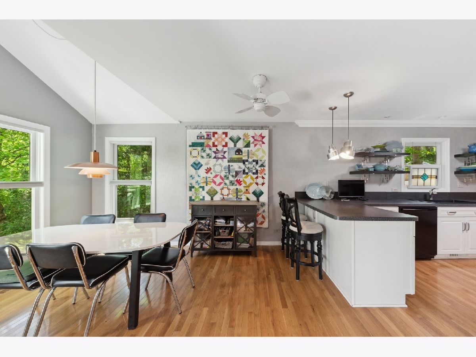
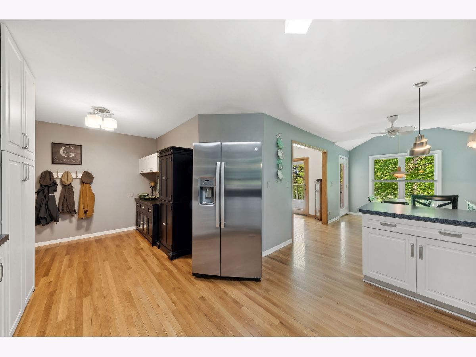
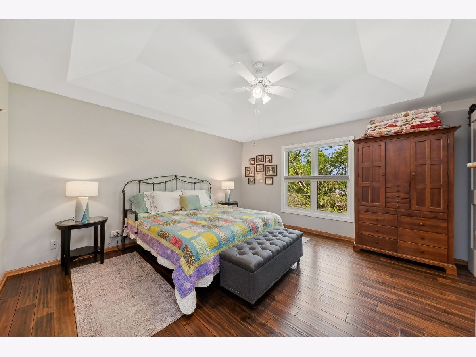
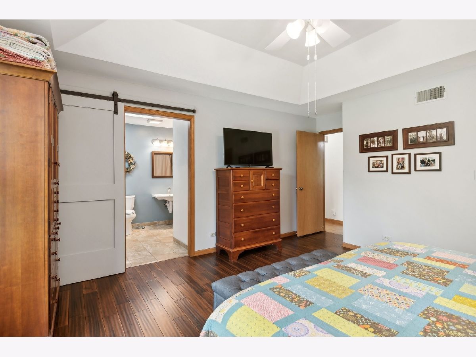
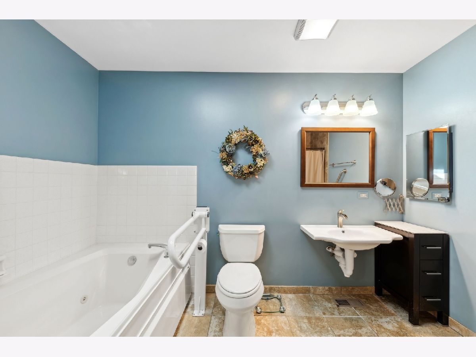
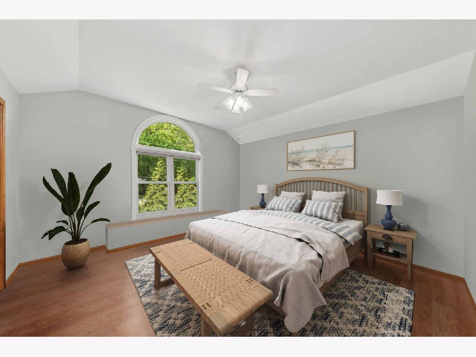
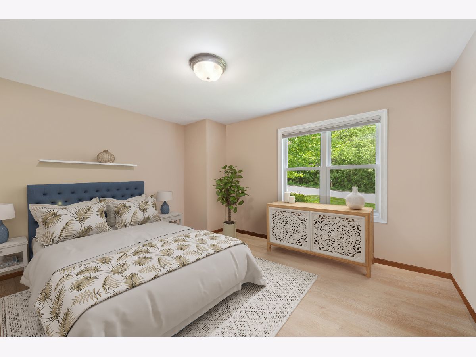
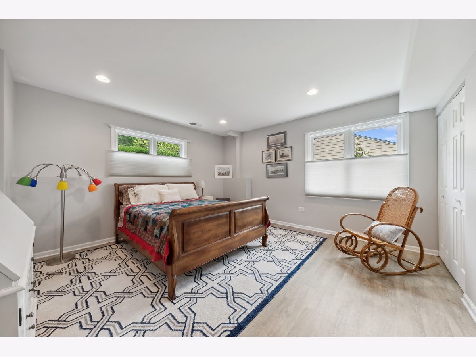
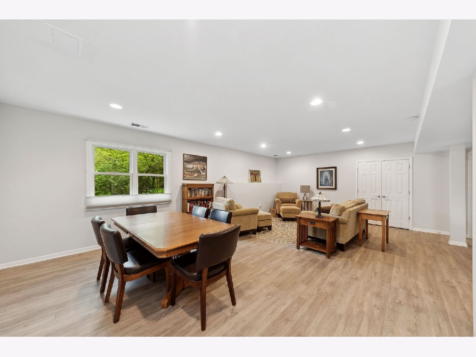
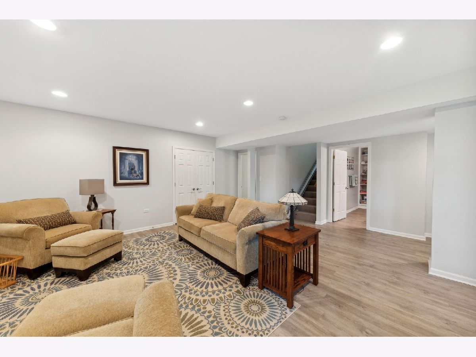
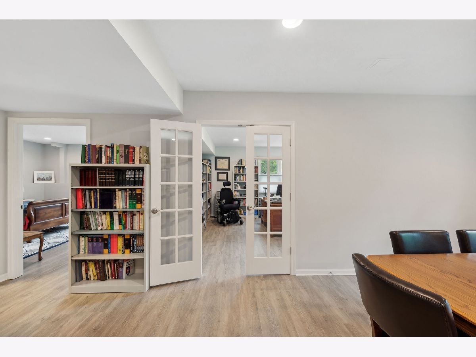
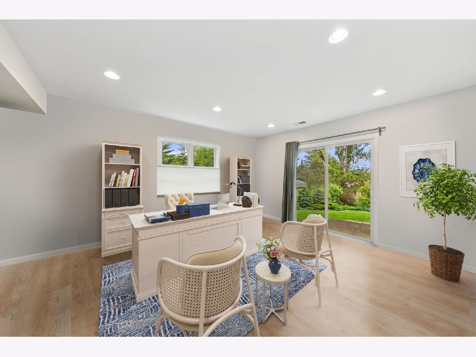
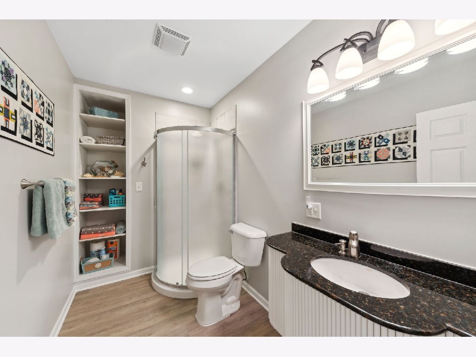
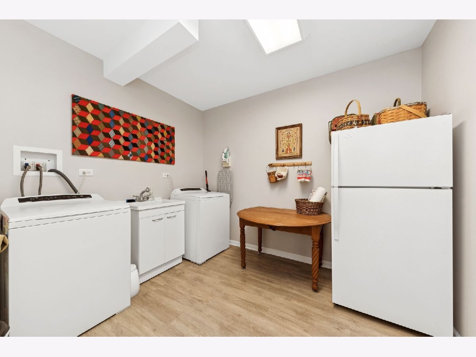
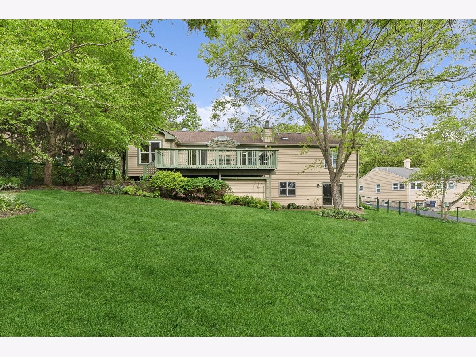
Room Specifics
Total Bedrooms: 4
Bedrooms Above Ground: 4
Bedrooms Below Ground: 0
Dimensions: —
Floor Type: —
Dimensions: —
Floor Type: —
Dimensions: —
Floor Type: —
Full Bathrooms: 3
Bathroom Amenities: Whirlpool,Separate Shower,Accessible Shower
Bathroom in Basement: 1
Rooms: —
Basement Description: Finished,Exterior Access,Rec/Family Area,Storage Space
Other Specifics
| 2 | |
| — | |
| Asphalt | |
| — | |
| — | |
| 100X150 | |
| Unfinished | |
| — | |
| — | |
| — | |
| Not in DB | |
| — | |
| — | |
| — | |
| — |
Tax History
| Year | Property Taxes |
|---|---|
| 2016 | $6,312 |
| 2024 | $6,517 |
Contact Agent
Nearby Similar Homes
Nearby Sold Comparables
Contact Agent
Listing Provided By
Jameson Sotheby's Intl Realty




