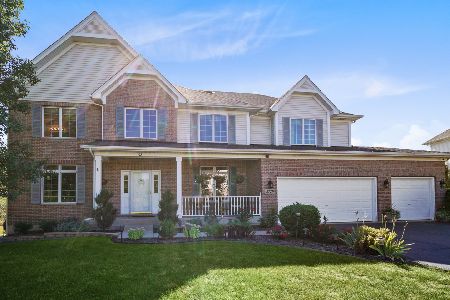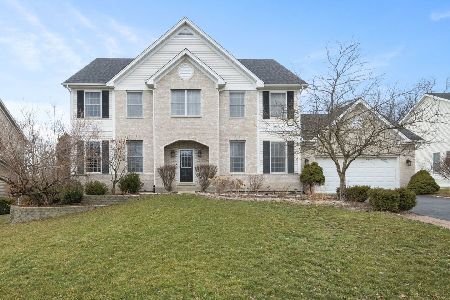1222 Caribou Lane, Hoffman Estates, Illinois 60192
$350,000
|
Sold
|
|
| Status: | Closed |
| Sqft: | 2,930 |
| Cost/Sqft: | $126 |
| Beds: | 5 |
| Baths: | 3 |
| Year Built: | 2004 |
| Property Taxes: | $11,706 |
| Days On Market: | 3581 |
| Lot Size: | 0,54 |
Description
A++ 5 BEDROOM HOME ON MASSIVE LOT! EASY LIVING! NEWLY SANDED HARDWOOD FLOORS ON MAIN LEVEL, LARGE WELCOMING FAMILY ROOM, FRESHLY PAINTED, BEAUTIFULLY EXPANDED OUTDOOR DECK, FIRE PIT, & BUILT IN GAZEBO W/ POWER & CUSTOM SEATING. FENCED YARD GREAT FOR DOGS! WALKOUT BASEMENT, OVERSIZED 2 1/2 CAR GARAGE. KIT W/GRANITE COUNTERS W/CUSTOM BACKSPLASH. SELLER IS AN ILLINOIS LICENSED REAL ESTATE BROKER. AGENT RELATED TO SELLER
Property Specifics
| Single Family | |
| — | |
| Colonial | |
| 2004 | |
| Full,Walkout | |
| RUSHMORE | |
| No | |
| 0.54 |
| Cook | |
| Hunters Ridge | |
| 0 / Not Applicable | |
| None | |
| Public | |
| Public Sewer | |
| 09191764 | |
| 06084060220000 |
Nearby Schools
| NAME: | DISTRICT: | DISTANCE: | |
|---|---|---|---|
|
Grade School
Timber Trails Elementary School |
46 | — | |
|
Middle School
Larsen Middle School |
46 | Not in DB | |
|
High School
Elgin High School |
46 | Not in DB | |
Property History
| DATE: | EVENT: | PRICE: | SOURCE: |
|---|---|---|---|
| 27 May, 2016 | Sold | $350,000 | MRED MLS |
| 11 Apr, 2016 | Under contract | $369,900 | MRED MLS |
| 11 Apr, 2016 | Listed for sale | $369,900 | MRED MLS |
| 24 Apr, 2018 | Sold | $421,600 | MRED MLS |
| 19 Mar, 2018 | Under contract | $429,900 | MRED MLS |
| — | Last price change | $439,900 | MRED MLS |
| 20 Dec, 2017 | Listed for sale | $439,900 | MRED MLS |
Room Specifics
Total Bedrooms: 5
Bedrooms Above Ground: 5
Bedrooms Below Ground: 0
Dimensions: —
Floor Type: Carpet
Dimensions: —
Floor Type: Carpet
Dimensions: —
Floor Type: Carpet
Dimensions: —
Floor Type: —
Full Bathrooms: 3
Bathroom Amenities: Whirlpool,Separate Shower,Double Sink
Bathroom in Basement: 1
Rooms: Bedroom 5,Deck,Screened Porch
Basement Description: Unfinished
Other Specifics
| 2 | |
| Concrete Perimeter | |
| Asphalt | |
| Deck, Patio, Porch, Gazebo | |
| Wooded | |
| 23,622 | |
| Unfinished | |
| Full | |
| Vaulted/Cathedral Ceilings, Hardwood Floors, First Floor Laundry | |
| Double Oven, Range, Microwave, Dishwasher, Refrigerator, Freezer, Washer, Dryer, Disposal | |
| Not in DB | |
| — | |
| — | |
| — | |
| Ventless |
Tax History
| Year | Property Taxes |
|---|---|
| 2016 | $11,706 |
| 2018 | $11,974 |
Contact Agent
Nearby Similar Homes
Nearby Sold Comparables
Contact Agent
Listing Provided By
NextHome Elite








