5729 Caribou Lane, Hoffman Estates, Illinois 60192
$444,999
|
Sold
|
|
| Status: | Closed |
| Sqft: | 3,513 |
| Cost/Sqft: | $127 |
| Beds: | 5 |
| Baths: | 4 |
| Year Built: | 2001 |
| Property Taxes: | $10,481 |
| Days On Market: | 1973 |
| Lot Size: | 0,36 |
Description
Beautiful and well cared for home with great curb appeal that shows pride of ownership throughout. Situated on a large lot with nature views, play set for the kids and a fenced in yard for privacy. A front porch with sitting area greets you to a bright and welcoming 2 story foyer along with formal living and dining rooms that have been freshly painted. Tall 9 ft ceilings on the main level with crown moldings provide a grand and elegant appeal. A large eat-in kitchen features center island, 42 in maple cabinetry, granite countertops, custom tile backsplash and GE Profile appliances. An open and flowing floor plan leads to a family room with a gas fireplace great for entertaining and relaxing with family. An adjoining office/den is perfect for working from home or can be used as a play room for the kids. Hardwood floors in the foyer, kitchen, family room and den add to the elegance of this home. Dual staircases lead to the 2nd level with 5 bedrooms and 3 full updated baths. Master bedroom has vaulted ceilings with his and her closets and a luxurious bath with whirlpool tub, dual vanities and a separate shower. Three additional bedrooms have spacious closets and share a large bath. Fifth bedroom with attached private bath can be used as a guest or in-law suite. A finished english basement has flexible and open space that can be used as rec/media room and/or gym along with a bath rough-in and extra storage space. A host of other upgrades include a high efficiency HVAC system and 2 water heaters installed in 2016, roof replaced in 2015 and a whole house backup generator installed in 2014 for peace of mind. Smart thermostat and cameras provide convenience and security. 3 car garage with built-in shelves provides ample storage for all your stuff. Great location close to shopping, restaurants, highway and Metra. No HOA fees. A truly exceptional home that checks all the boxes and is move in ready for you to enjoy.
Property Specifics
| Single Family | |
| — | |
| Colonial | |
| 2001 | |
| Full,English | |
| FRANKLIN | |
| No | |
| 0.36 |
| Cook | |
| Hunters Ridge | |
| 0 / Not Applicable | |
| None | |
| Public | |
| Public Sewer | |
| 10848126 | |
| 06084060200000 |
Nearby Schools
| NAME: | DISTRICT: | DISTANCE: | |
|---|---|---|---|
|
Grade School
Timber Trails Elementary School |
46 | — | |
|
Middle School
Larsen Middle School |
46 | Not in DB | |
|
High School
Elgin High School |
46 | Not in DB | |
Property History
| DATE: | EVENT: | PRICE: | SOURCE: |
|---|---|---|---|
| 20 Jun, 2011 | Sold | $403,095 | MRED MLS |
| 2 May, 2011 | Under contract | $435,000 | MRED MLS |
| 24 Apr, 2011 | Listed for sale | $435,000 | MRED MLS |
| 30 Nov, 2020 | Sold | $444,999 | MRED MLS |
| 20 Oct, 2020 | Under contract | $444,999 | MRED MLS |
| — | Last price change | $449,999 | MRED MLS |
| 5 Sep, 2020 | Listed for sale | $449,999 | MRED MLS |
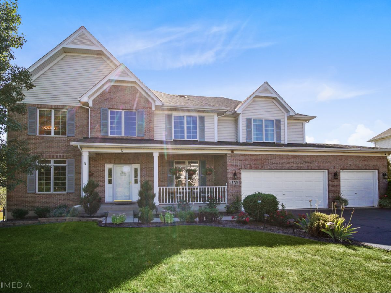
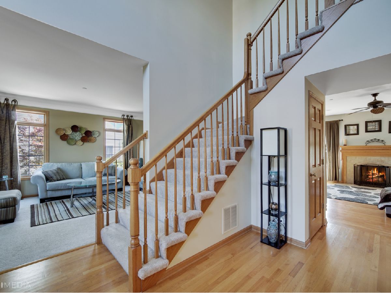
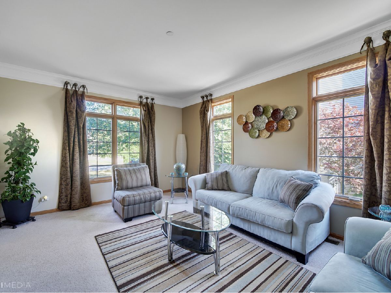
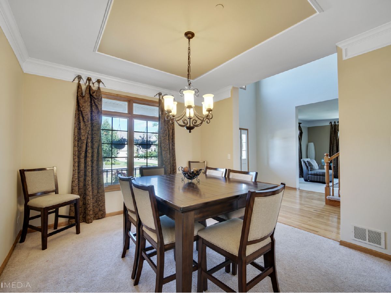
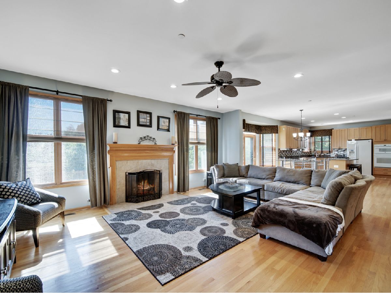
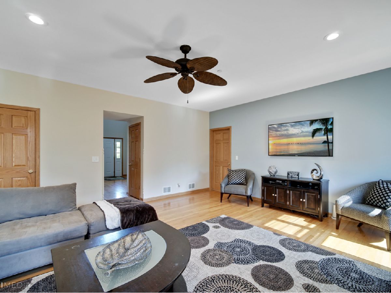
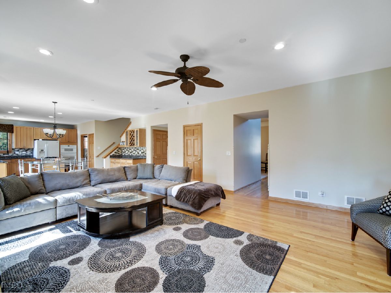
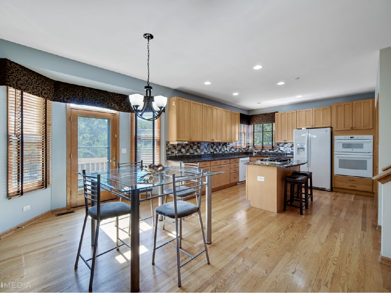
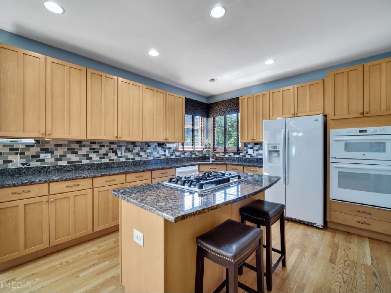
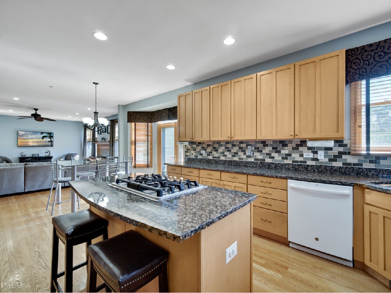
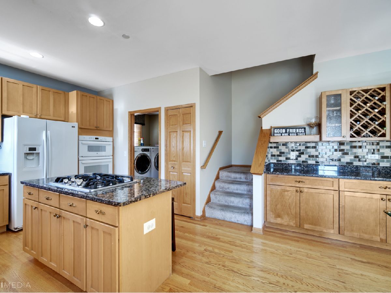
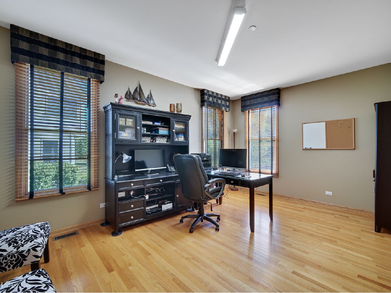
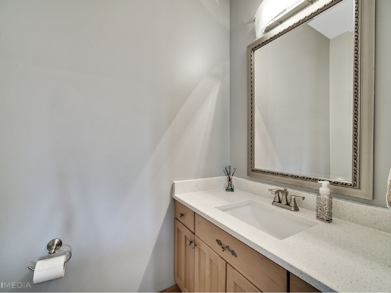
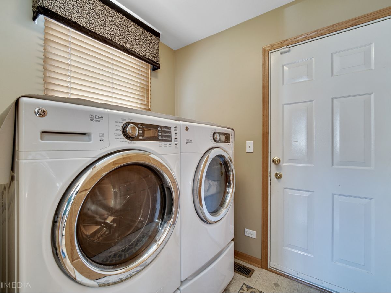
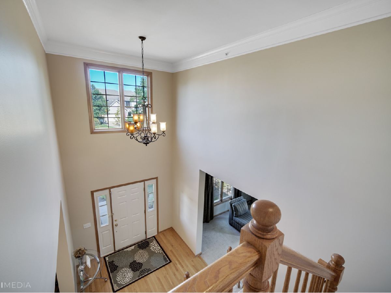
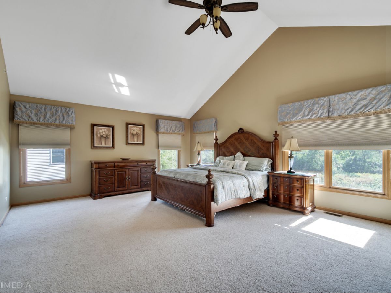
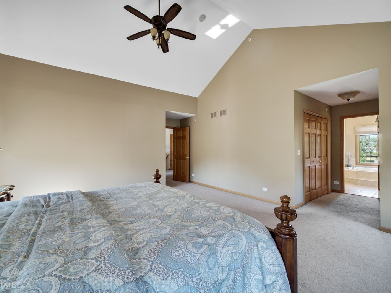
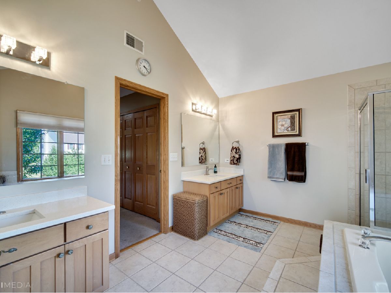
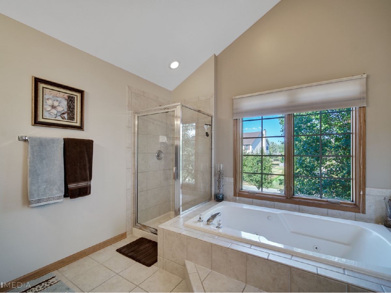
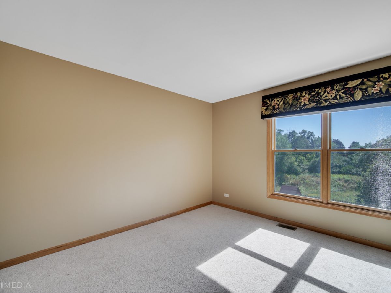
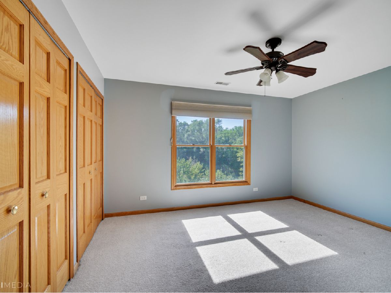
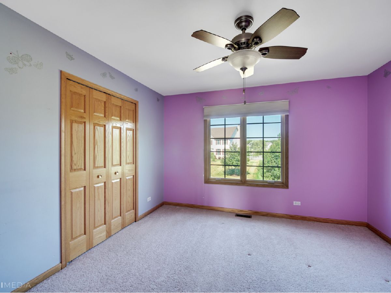
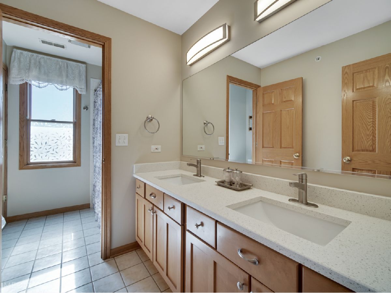
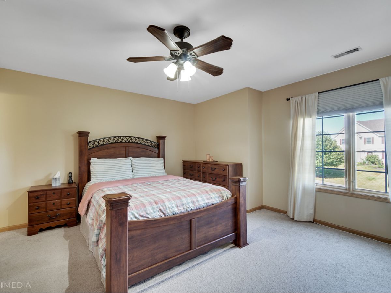
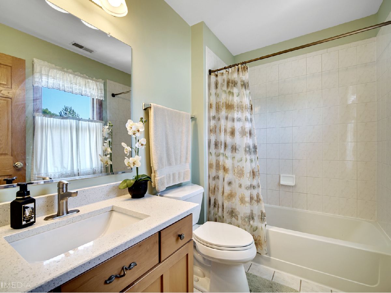
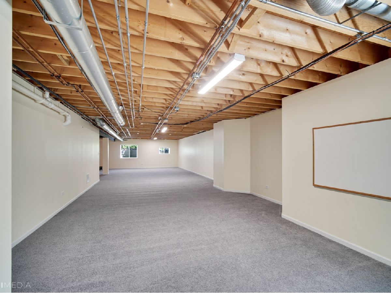
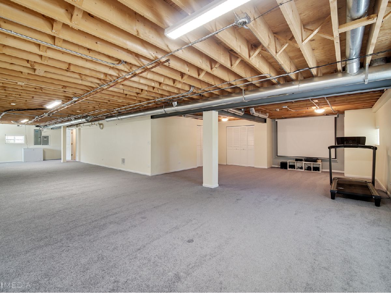
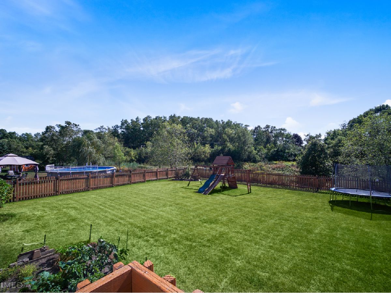
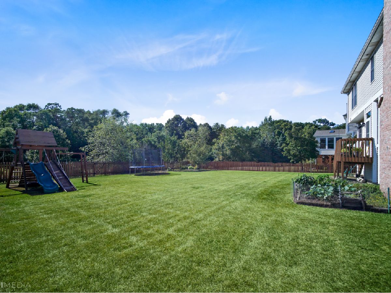
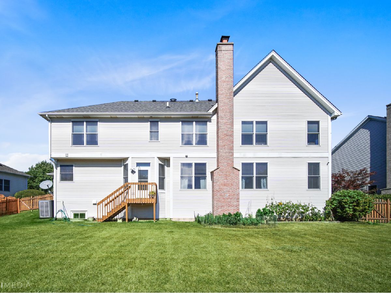
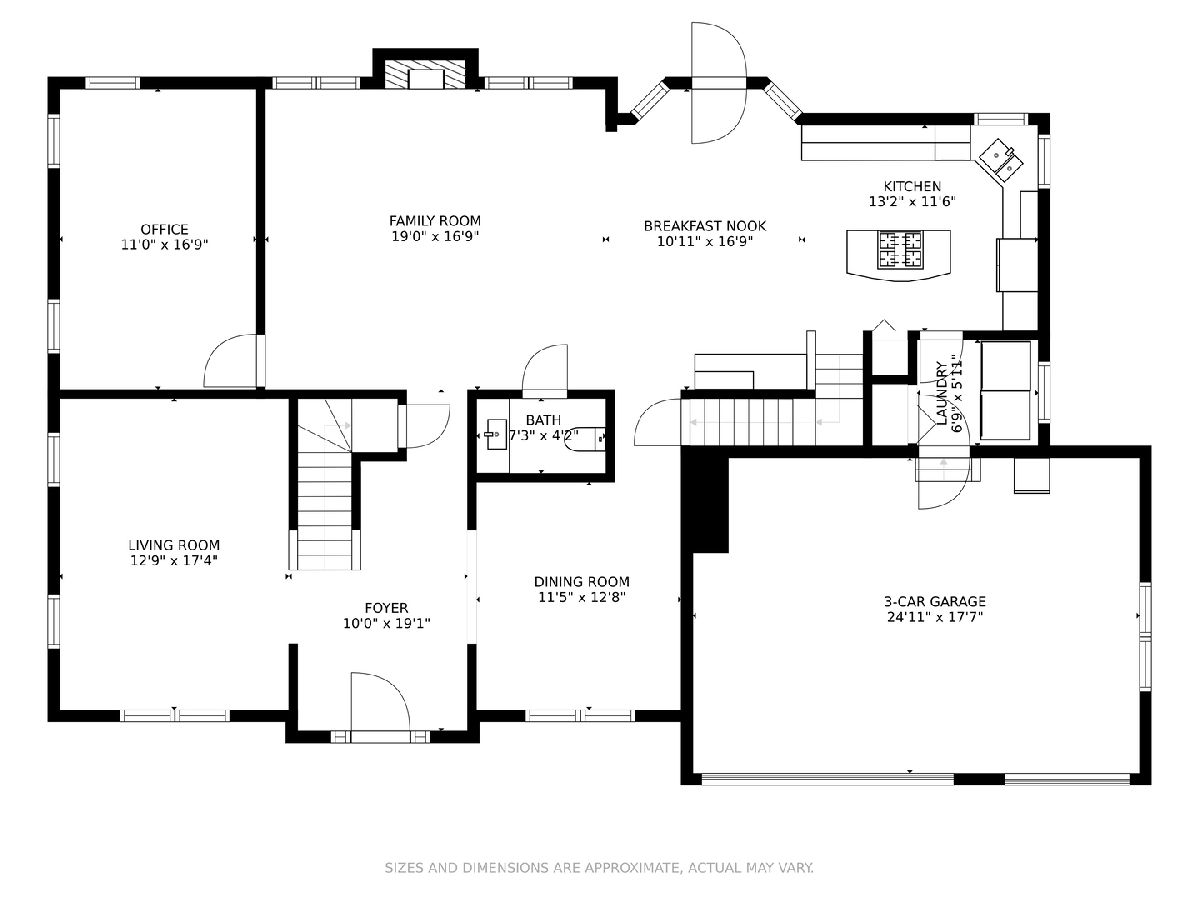
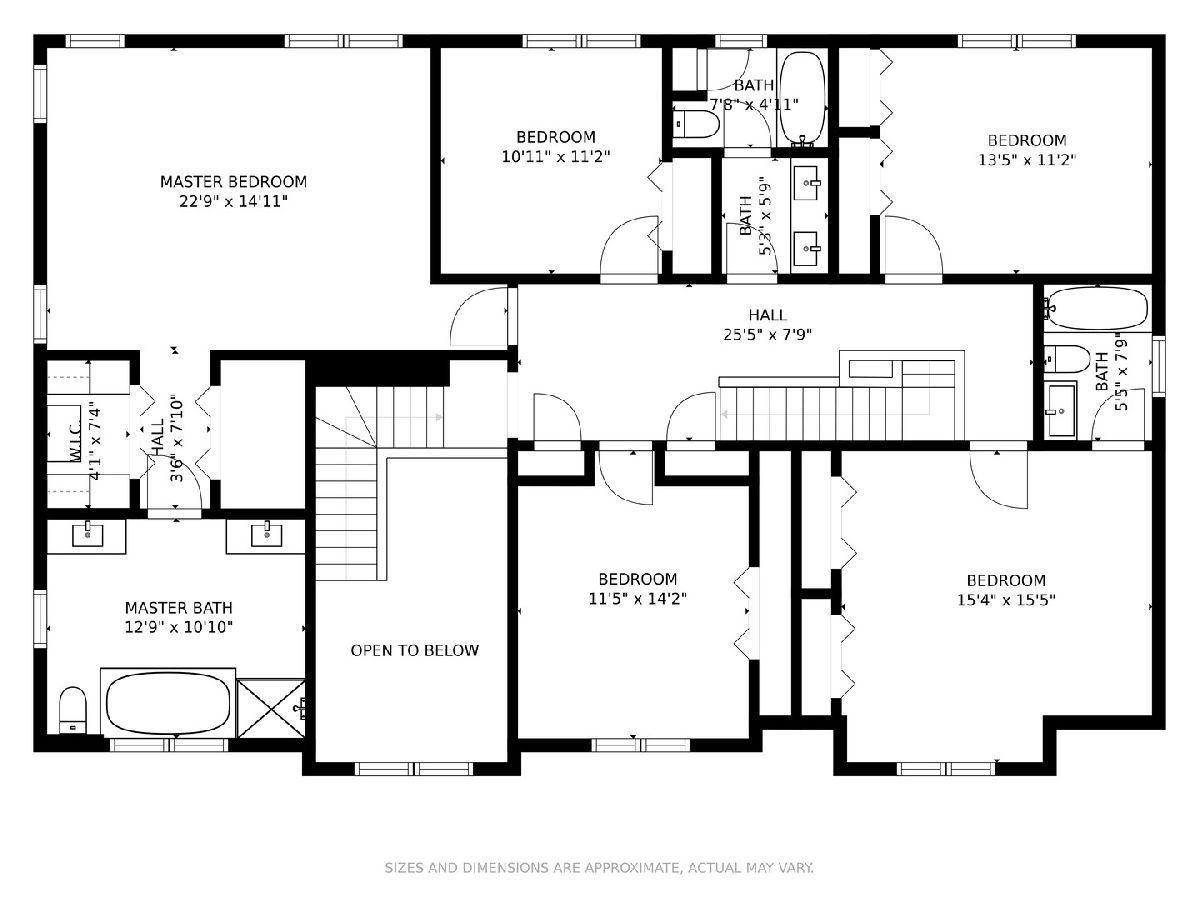
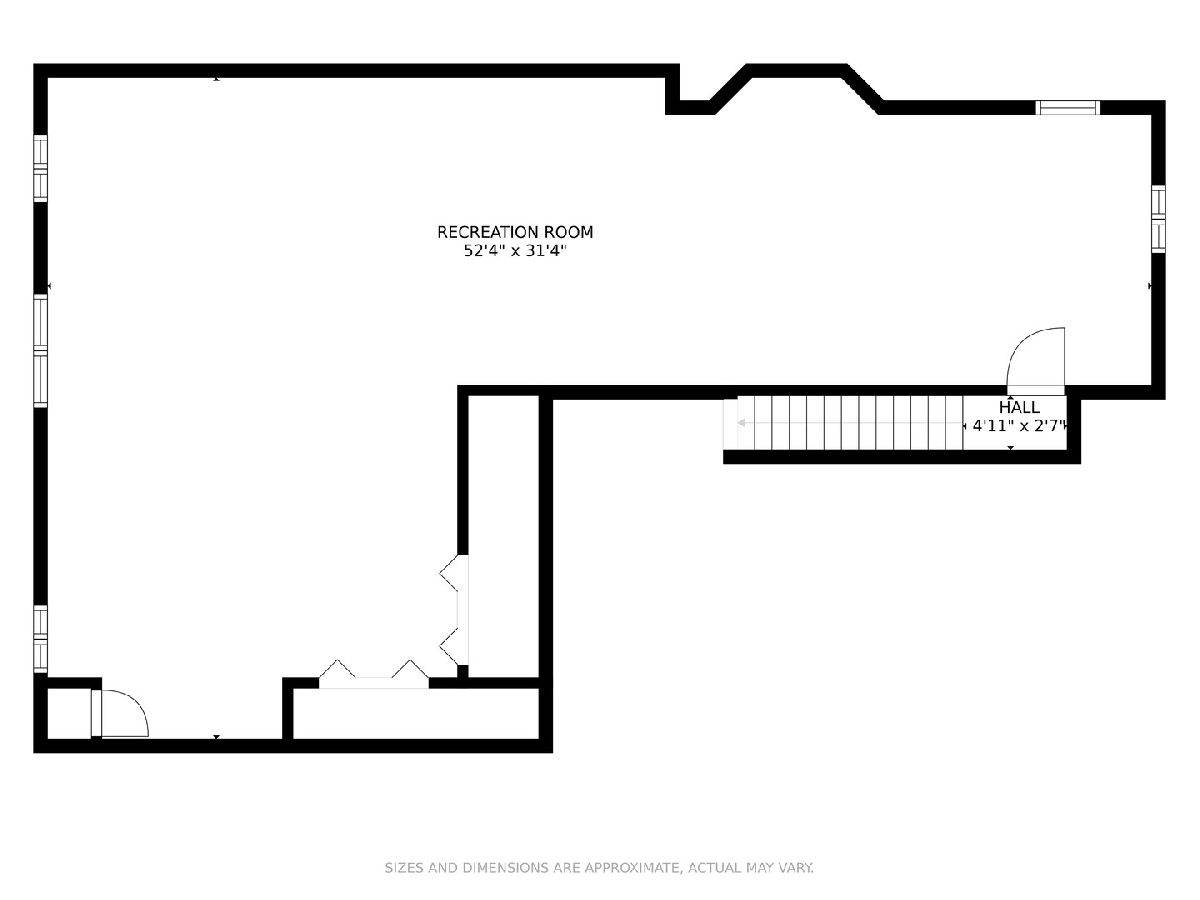
Room Specifics
Total Bedrooms: 5
Bedrooms Above Ground: 5
Bedrooms Below Ground: 0
Dimensions: —
Floor Type: Carpet
Dimensions: —
Floor Type: Carpet
Dimensions: —
Floor Type: Carpet
Dimensions: —
Floor Type: —
Full Bathrooms: 4
Bathroom Amenities: Whirlpool,Separate Shower,Double Sink
Bathroom in Basement: 0
Rooms: Office,Bedroom 5,Eating Area
Basement Description: Partially Finished
Other Specifics
| 3 | |
| Concrete Perimeter | |
| Asphalt | |
| — | |
| Forest Preserve Adjacent | |
| 80 X 160 X 118 X 160 | |
| — | |
| Full | |
| Vaulted/Cathedral Ceilings, Hardwood Floors, First Floor Laundry, Ceiling - 9 Foot, Open Floorplan | |
| Range, Microwave, Dishwasher, Refrigerator, Washer, Dryer, Disposal, Cooktop, Water Softener Owned | |
| Not in DB | |
| Park, Curbs, Street Lights, Street Paved | |
| — | |
| — | |
| Gas Starter |
Tax History
| Year | Property Taxes |
|---|---|
| 2011 | $11,875 |
| 2020 | $10,481 |
Contact Agent
Nearby Similar Homes
Nearby Sold Comparables
Contact Agent
Listing Provided By
ARNI Realty Incorporated







