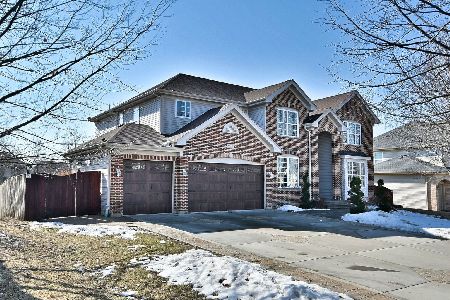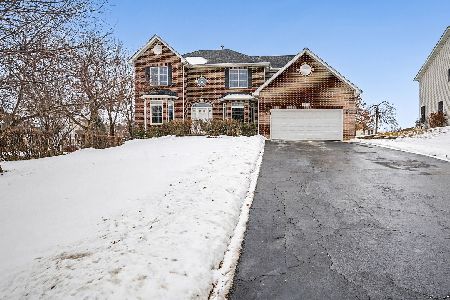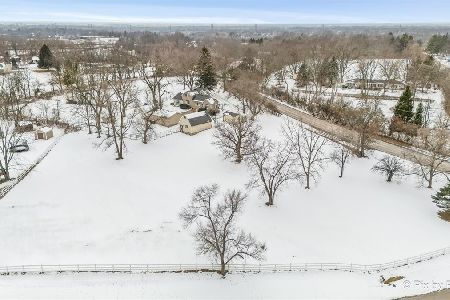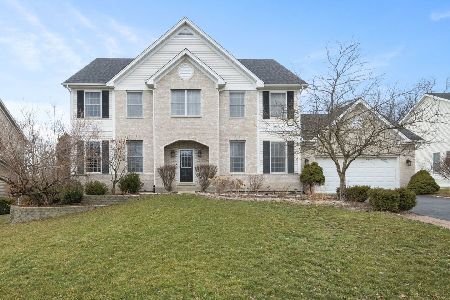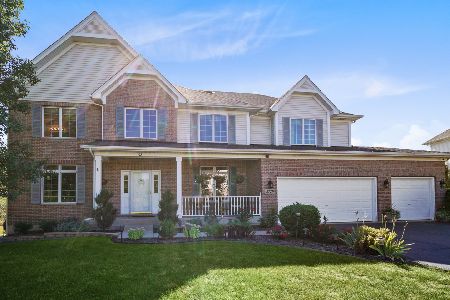1222 Caribou Lane, Hoffman Estates, Illinois 60192
$421,600
|
Sold
|
|
| Status: | Closed |
| Sqft: | 2,930 |
| Cost/Sqft: | $147 |
| Beds: | 5 |
| Baths: | 3 |
| Year Built: | 2003 |
| Property Taxes: | $11,974 |
| Days On Market: | 2992 |
| Lot Size: | 0,54 |
Description
STUNNING 5 BEDROOM HOME ON 1/2 ACRE LOT*WELCOMING GUEST FOYER W/HARDWOOD FLRS*FORMAL LIVING RM W/CONTEMPORARY FP & ELEGANT DINING RM*POSH EAT-IN KITCHEN W/GRANITE, ISLAND, ALL NEW KITCHEN AID SS APPLS, OPENS TO EXPANSIVE FAM RM*AMAZING MASTR SUITE W/LUXURIOUS NEW BATH, DOUBLE WICs*MASSIVE UPGRADES INCLUDING KARASTAN CARPETING, DECORATOR COLORS, CUSTOM BATHROOMS! 1ST FLR LAUNDRY*EXPANDED OUTDOOR DECK W/SCREENED GAZEBO, PAVER PATIO, FENCED YARD! WALKOUT BASEMENT, OVERSIZED 2 1/2 CAR GARAGE. IMPECCABLE HOME FROM TOP TO BOTTOM!
Property Specifics
| Single Family | |
| — | |
| Contemporary | |
| 2003 | |
| Full,Walkout | |
| RUSHMORE | |
| No | |
| 0.54 |
| Cook | |
| Hunters Ridge | |
| 0 / Not Applicable | |
| None | |
| Lake Michigan,Public | |
| Public Sewer | |
| 09820999 | |
| 06084060220000 |
Nearby Schools
| NAME: | DISTRICT: | DISTANCE: | |
|---|---|---|---|
|
Grade School
Timber Trails Elementary School |
46 | — | |
|
Middle School
Larsen Middle School |
46 | Not in DB | |
|
High School
Elgin High School |
46 | Not in DB | |
Property History
| DATE: | EVENT: | PRICE: | SOURCE: |
|---|---|---|---|
| 27 May, 2016 | Sold | $350,000 | MRED MLS |
| 11 Apr, 2016 | Under contract | $369,900 | MRED MLS |
| 11 Apr, 2016 | Listed for sale | $369,900 | MRED MLS |
| 24 Apr, 2018 | Sold | $421,600 | MRED MLS |
| 19 Mar, 2018 | Under contract | $429,900 | MRED MLS |
| — | Last price change | $439,900 | MRED MLS |
| 20 Dec, 2017 | Listed for sale | $439,900 | MRED MLS |
Room Specifics
Total Bedrooms: 5
Bedrooms Above Ground: 5
Bedrooms Below Ground: 0
Dimensions: —
Floor Type: Carpet
Dimensions: —
Floor Type: Carpet
Dimensions: —
Floor Type: Carpet
Dimensions: —
Floor Type: —
Full Bathrooms: 3
Bathroom Amenities: Whirlpool,Separate Shower,Double Sink,Soaking Tub
Bathroom in Basement: 0
Rooms: Bedroom 5,Deck,Screened Porch,Foyer
Basement Description: Unfinished,Exterior Access,Bathroom Rough-In
Other Specifics
| 2 | |
| Concrete Perimeter | |
| Asphalt | |
| Deck, Patio, Porch, Gazebo | |
| Nature Preserve Adjacent,Landscaped | |
| 81X249X224X132 | |
| Dormer,Unfinished | |
| Full | |
| Vaulted/Cathedral Ceilings, Hardwood Floors, First Floor Laundry | |
| Double Oven, Microwave, Dishwasher, Refrigerator, High End Refrigerator, Washer, Dryer, Disposal, Stainless Steel Appliance(s), Cooktop, Built-In Oven | |
| Not in DB | |
| Sidewalks, Street Lights, Street Paved | |
| — | |
| — | |
| Gas Starter, Ventless |
Tax History
| Year | Property Taxes |
|---|---|
| 2016 | $11,706 |
| 2018 | $11,974 |
Contact Agent
Nearby Similar Homes
Nearby Sold Comparables
Contact Agent
Listing Provided By
RE/MAX Destiny

