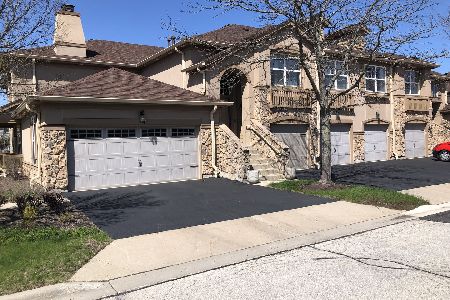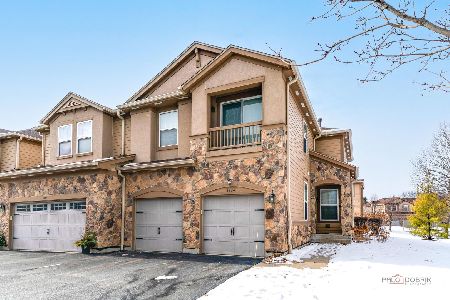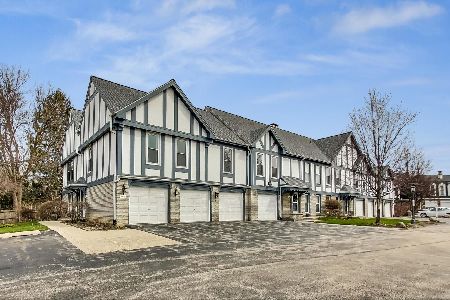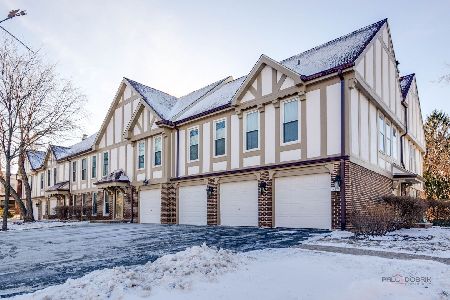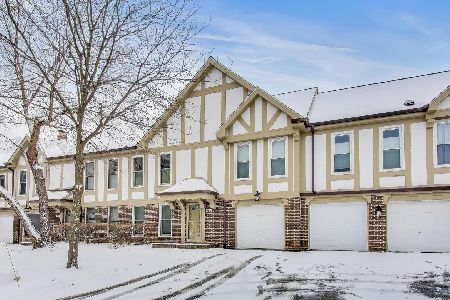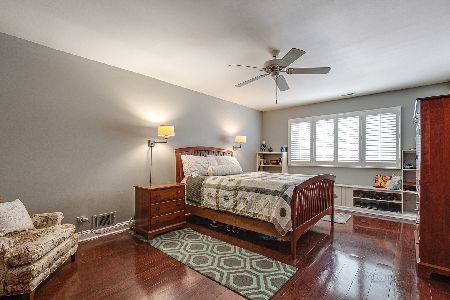1222 Garfield Avenue, Libertyville, Illinois 60048
$299,900
|
Sold
|
|
| Status: | Closed |
| Sqft: | 2,294 |
| Cost/Sqft: | $131 |
| Beds: | 3 |
| Baths: | 4 |
| Year Built: | 1978 |
| Property Taxes: | $5,084 |
| Days On Market: | 3610 |
| Lot Size: | 0,00 |
Description
RECENTLY UPDATED END UNIT! 2,294 SF, 4 bedrooms, 3.1 baths and finished basement. Open floor plan with new wood floors in living room/dining room combo. Updated kitchen with new cabinets, ss appliances and granite counters. Eating area opens to family room with fireplace. Master suite has 2 W/I closets & a newly remodeled private bath. Finished basement with large rec area plus a bonus 4th bedroom & a newly remodeled full bath. Maintenance free living! Assessments include community pool!
Property Specifics
| Condos/Townhomes | |
| 2 | |
| — | |
| 1978 | |
| Full | |
| — | |
| No | |
| — |
| Lake | |
| Libertyville Ridge | |
| 400 / Monthly | |
| Water,Insurance,Pool,Exterior Maintenance,Lawn Care,Scavenger,Snow Removal | |
| Public | |
| Public Sewer | |
| 09189398 | |
| 11281100350000 |
Nearby Schools
| NAME: | DISTRICT: | DISTANCE: | |
|---|---|---|---|
|
Grade School
Hawthorn Elementary School (nor |
73 | — | |
|
Middle School
Hawthorn Middle School North |
73 | Not in DB | |
|
High School
Libertyville High School |
128 | Not in DB | |
Property History
| DATE: | EVENT: | PRICE: | SOURCE: |
|---|---|---|---|
| 16 Nov, 2011 | Sold | $182,000 | MRED MLS |
| 19 Oct, 2011 | Under contract | $195,000 | MRED MLS |
| 12 Oct, 2011 | Listed for sale | $195,000 | MRED MLS |
| 1 Apr, 2013 | Sold | $195,000 | MRED MLS |
| 21 Feb, 2013 | Under contract | $205,000 | MRED MLS |
| 6 Feb, 2013 | Listed for sale | $205,000 | MRED MLS |
| 2 Jun, 2016 | Sold | $299,900 | MRED MLS |
| 11 Apr, 2016 | Under contract | $299,900 | MRED MLS |
| 8 Apr, 2016 | Listed for sale | $299,900 | MRED MLS |
Room Specifics
Total Bedrooms: 4
Bedrooms Above Ground: 3
Bedrooms Below Ground: 1
Dimensions: —
Floor Type: Carpet
Dimensions: —
Floor Type: Carpet
Dimensions: —
Floor Type: Carpet
Full Bathrooms: 4
Bathroom Amenities: —
Bathroom in Basement: 1
Rooms: No additional rooms
Basement Description: Finished
Other Specifics
| 2 | |
| — | |
| — | |
| Patio, Storms/Screens, End Unit | |
| Common Grounds,Landscaped | |
| COMMON | |
| — | |
| Full | |
| Hardwood Floors, Wood Laminate Floors, Second Floor Laundry | |
| Range, Microwave, Dishwasher, Refrigerator, Washer, Dryer, Disposal, Stainless Steel Appliance(s) | |
| Not in DB | |
| — | |
| — | |
| Pool | |
| Wood Burning |
Tax History
| Year | Property Taxes |
|---|---|
| 2011 | $5,988 |
| 2013 | $5,772 |
| 2016 | $5,084 |
Contact Agent
Nearby Similar Homes
Nearby Sold Comparables
Contact Agent
Listing Provided By
Century 21 Market Place, Ltd.

