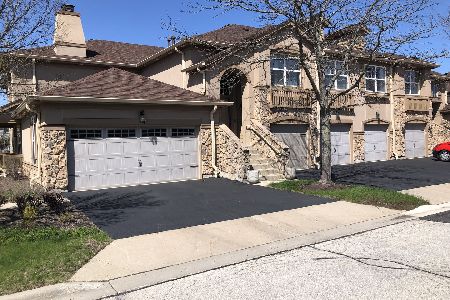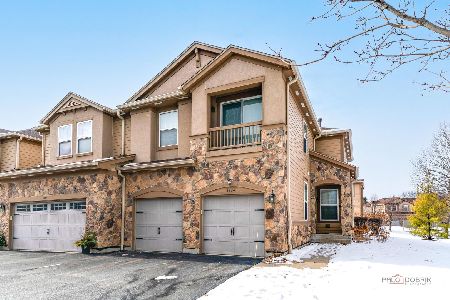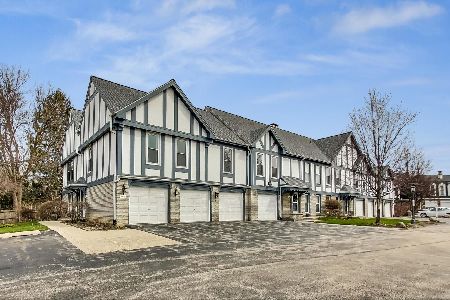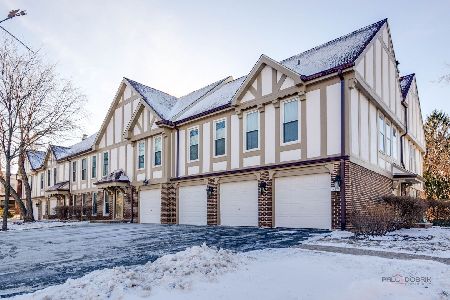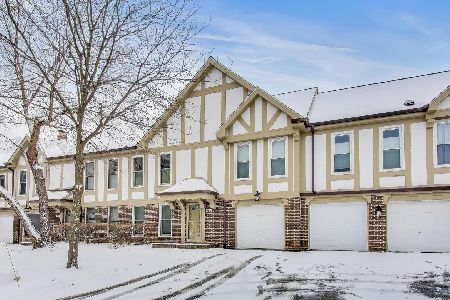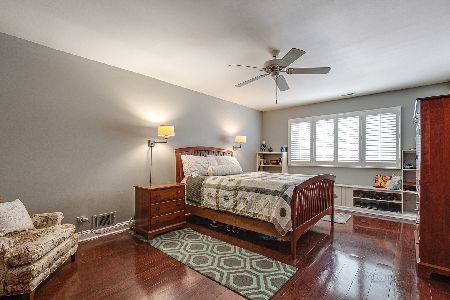1228 Garfield Avenue, Libertyville, Illinois 60048
$350,000
|
Sold
|
|
| Status: | Closed |
| Sqft: | 1,966 |
| Cost/Sqft: | $178 |
| Beds: | 3 |
| Baths: | 3 |
| Year Built: | 1978 |
| Property Taxes: | $7,316 |
| Days On Market: | 792 |
| Lot Size: | 0,00 |
Description
Step into your dream home with this exquisite 3-bedroom, 2.1-bathroom townhome in the desirable Libertyville Ridge Subdivision. This end unit townhome, situated on a tranquil dead-end street, boasts elegant engineered hardwood flooring on the main and second levels, creating a warm and inviting ambiance. The kitchen is a chef's delight, featuring granite counters, 42" custom cabinets with soft close drawers, and quality stainless steel appliances, including an LG Refrigerator, Bosch dishwasher, GE oven, and GE microwave. Entertaining is a breeze with the seamless flow from the dining room to the living room, where soaring vaulted ceilings and a floor-to-ceiling brick wood-burning fireplace create a focal point of timeless elegance. Enjoy picturesque views of the pond from the Southern-facing window over the sink in the eat-in kitchen. The sliding patio doors open to a charming patio, offering the perfect space for a vegetable garden or colorful florals. The main level also includes a convenient half bath and a family room. Venture upstairs to the luxurious Primary bedroom, featuring a custom built-in, walk-in closet with custom shelving, and a private updated ensuite. Two additional spacious bedrooms and a full bath with a laundry closet complete the second level. Maximize your living space with the partially finished basement, ideal for a home gym, office space, playroom, or e-learning area. Ample storage is ensured with a large storage room and a cemented crawl space. The property includes a 2-car attached garage. Recent upgrades by the association, including new siding, exterior lights, and a roof, enhance the exterior appeal. Professionally landscaped surroundings complement the convenience of this location, offering proximity to shopping, restaurants, fitness centers, and various amenities. Complex offers lots of open space, crystal clean, well maintained swimming pool. Near new Melody farms. Don't miss the opportunity to call this meticulously maintained townhome your own!
Property Specifics
| Condos/Townhomes | |
| 2 | |
| — | |
| 1978 | |
| — | |
| BRIARWOOD | |
| No | |
| — |
| Lake | |
| Libertyville Ridge | |
| 504 / Monthly | |
| — | |
| — | |
| — | |
| 11954344 | |
| 11281100380000 |
Nearby Schools
| NAME: | DISTRICT: | DISTANCE: | |
|---|---|---|---|
|
Grade School
Hawthorn Elementary School (nor |
73 | — | |
|
Middle School
Hawthorn Middle School North |
73 | Not in DB | |
|
High School
Libertyville High School |
128 | Not in DB | |
|
Alternate High School
Vernon Hills High School |
— | Not in DB | |
Property History
| DATE: | EVENT: | PRICE: | SOURCE: |
|---|---|---|---|
| 2 Apr, 2021 | Sold | $305,000 | MRED MLS |
| 6 Feb, 2021 | Under contract | $312,500 | MRED MLS |
| 27 Jan, 2021 | Listed for sale | $312,500 | MRED MLS |
| 29 Feb, 2024 | Sold | $350,000 | MRED MLS |
| 1 Feb, 2024 | Under contract | $350,000 | MRED MLS |
| 25 Dec, 2023 | Listed for sale | $350,000 | MRED MLS |
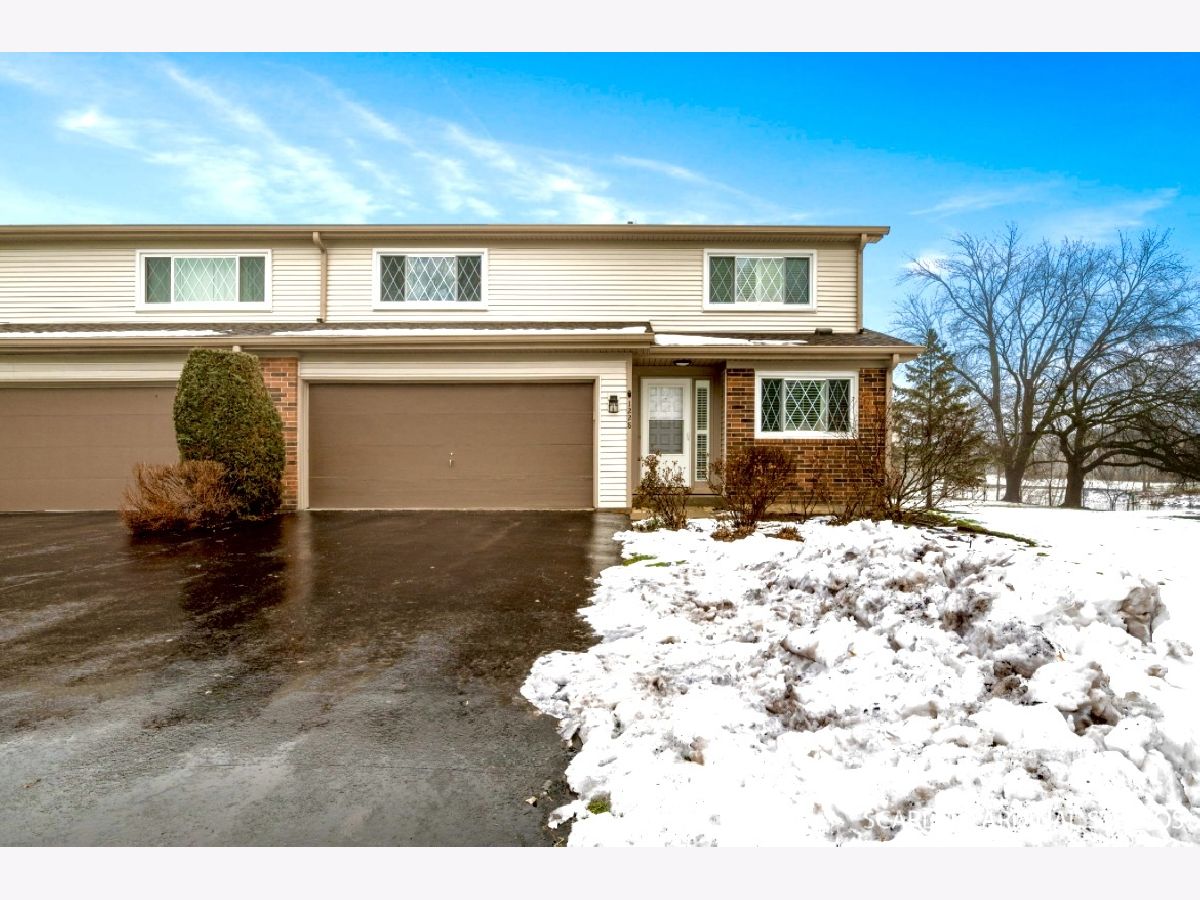


























Room Specifics
Total Bedrooms: 3
Bedrooms Above Ground: 3
Bedrooms Below Ground: 0
Dimensions: —
Floor Type: —
Dimensions: —
Floor Type: —
Full Bathrooms: 3
Bathroom Amenities: —
Bathroom in Basement: 0
Rooms: —
Basement Description: Partially Finished,Crawl,Rec/Family Area,Storage Space
Other Specifics
| 2 | |
| — | |
| Asphalt | |
| — | |
| — | |
| COMMON | |
| — | |
| — | |
| — | |
| — | |
| Not in DB | |
| — | |
| — | |
| — | |
| — |
Tax History
| Year | Property Taxes |
|---|---|
| 2021 | $6,608 |
| 2024 | $7,316 |
Contact Agent
Nearby Similar Homes
Nearby Sold Comparables
Contact Agent
Listing Provided By
Shirin Marvi Real Estate

