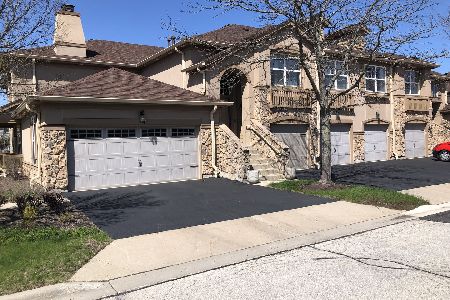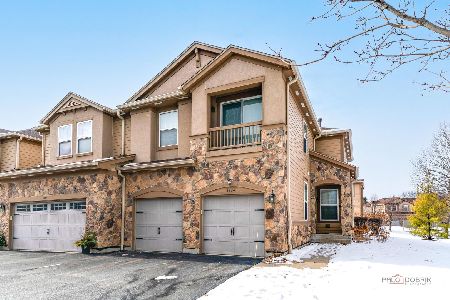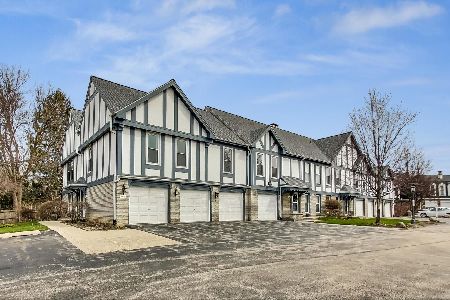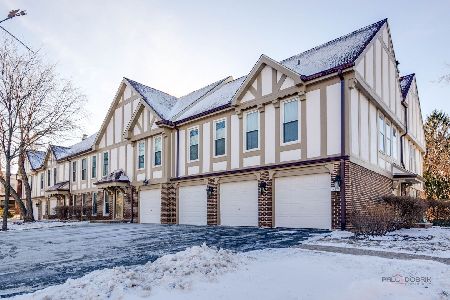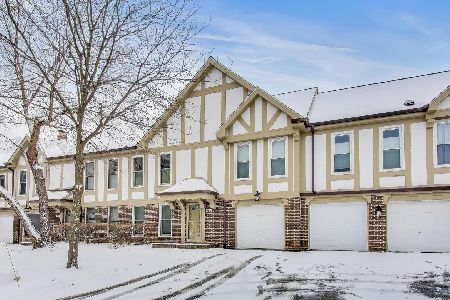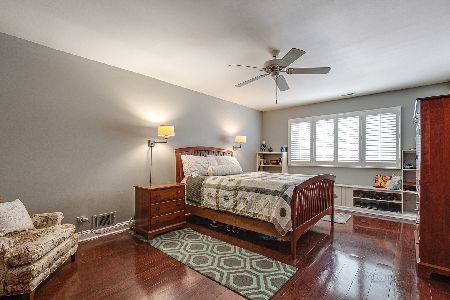1226 Garfield Avenue, Libertyville, Illinois 60048
$292,000
|
Sold
|
|
| Status: | Closed |
| Sqft: | 2,294 |
| Cost/Sqft: | $129 |
| Beds: | 3 |
| Baths: | 3 |
| Year Built: | 1978 |
| Property Taxes: | $6,157 |
| Days On Market: | 3464 |
| Lot Size: | 0,00 |
Description
Libertyville's best kept secret. Completely renovated-nothing original in this Stratford Model 3 bed, 2.1 bath, 2 car attached garage on quiet tree-lined street. Hardwood flooring throughout, custom cherry cabinetry in kitchen/baths with quartz counters. Ceramic baths with Toto toilets. Family room with gas lit fireplace adjoins eat-in kitchen. Designer lite fixtures and ceiling fans. Finished basement with wet bar. Move in and enjoy pool, area amenities, convenience to shopping and all transportation. Home Warranty included. Immediate availability. Awaiting a new owner
Property Specifics
| Condos/Townhomes | |
| 2 | |
| — | |
| 1978 | |
| Full | |
| STRATFORD | |
| No | |
| — |
| Lake | |
| Libertyville Ridge | |
| 397 / Monthly | |
| Water,Insurance,Pool,Exterior Maintenance,Lawn Care,Scavenger,Snow Removal | |
| Lake Michigan | |
| Public Sewer | |
| 09331432 | |
| 11281100370000 |
Nearby Schools
| NAME: | DISTRICT: | DISTANCE: | |
|---|---|---|---|
|
Grade School
Hawthorn Elementary School (nor |
73 | — | |
|
Middle School
Hawthorn Middle School North |
73 | Not in DB | |
|
High School
Libertyville High School |
128 | Not in DB | |
Property History
| DATE: | EVENT: | PRICE: | SOURCE: |
|---|---|---|---|
| 28 Dec, 2016 | Sold | $292,000 | MRED MLS |
| 14 Nov, 2016 | Under contract | $297,000 | MRED MLS |
| — | Last price change | $299,900 | MRED MLS |
| 1 Sep, 2016 | Listed for sale | $299,900 | MRED MLS |
Room Specifics
Total Bedrooms: 3
Bedrooms Above Ground: 3
Bedrooms Below Ground: 0
Dimensions: —
Floor Type: Hardwood
Dimensions: —
Floor Type: Hardwood
Full Bathrooms: 3
Bathroom Amenities: Separate Shower
Bathroom in Basement: 0
Rooms: Recreation Room,Storage,Utility Room-Lower Level
Basement Description: Partially Finished
Other Specifics
| 2 | |
| Concrete Perimeter | |
| — | |
| Patio | |
| Common Grounds | |
| COMMON GROUNDS | |
| — | |
| Full | |
| Bar-Wet, Hardwood Floors, Second Floor Laundry, Laundry Hook-Up in Unit | |
| Double Oven, Range, Microwave, Dishwasher, Refrigerator, Washer, Dryer, Disposal | |
| Not in DB | |
| — | |
| — | |
| Pool | |
| Gas Log, Gas Starter |
Tax History
| Year | Property Taxes |
|---|---|
| 2016 | $6,157 |
Contact Agent
Nearby Similar Homes
Nearby Sold Comparables
Contact Agent
Listing Provided By
Berkshire Hathaway HomeServices KoenigRubloff

