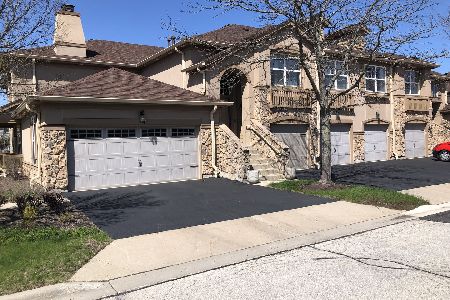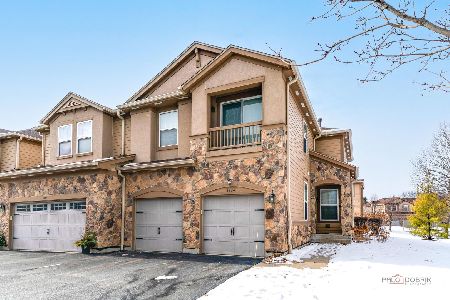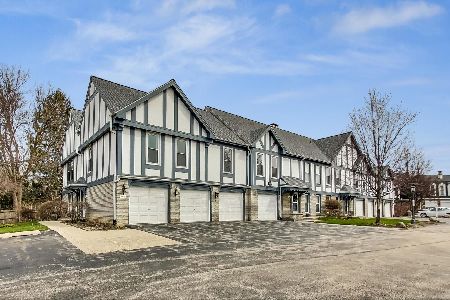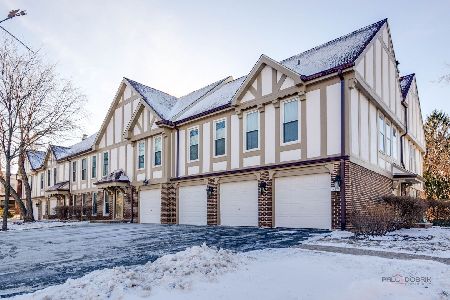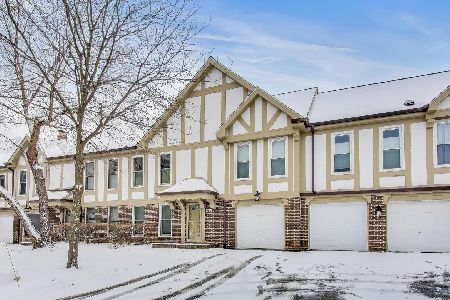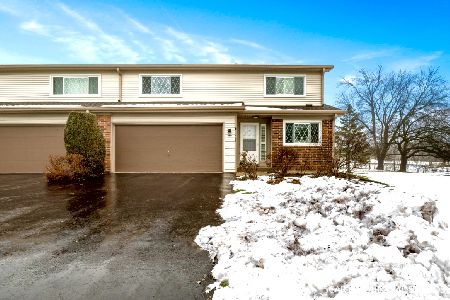1228 Garfield Avenue, Libertyville, Illinois 60048
$305,000
|
Sold
|
|
| Status: | Closed |
| Sqft: | 1,966 |
| Cost/Sqft: | $159 |
| Beds: | 3 |
| Baths: | 3 |
| Year Built: | 1978 |
| Property Taxes: | $6,608 |
| Days On Market: | 1854 |
| Lot Size: | 0,00 |
Description
Its all about the location and views! Sought after end unit townhome perfectly nestled on a quiet dead-end street in Libertyville Ridge. Fresh paint on the main level and beautiful engineered hardwood flooring on main and second levels. The Eat-in kitchen is a place where you can pull up a seat and enjoy your morning coffee, wash dishes while enjoying views of the pond from the Southern facing window or just creating new recipes. Meal prep comes easy with a kitchen complete with beautiful granite counters, a plethora of 42" custom cabinets with crowned uppers and soft close drawers (2017) and quality stainless steel appliances featuring a LG Refrigerator (2018), Bosch dishwasher (2018), GE oven and GE microwave. With the dining room and adjoining living room right off the kitchen this provides the perfect setup for ease of entertaining. The living room features soaring vaulted ceilings and a stunning floor-to-ceiling brick wood burning fireplace. Completing the main level is a half bath with new vanity and family room with bar nook with option to add a sink (all the plumbing is there to hook it up) and slider to your private patio. Ready to call it a night? Retreat upstairs where you are sure to find a spot for everyone! Main bedroom offers a custom built-in adding not only style but added storage, walk-in closet with custom shelving and private updated ensuite (2015). Two additional spacious bedrooms just steps away from the full bath with laundry closet complete the second level. Adding to the living space is the partially finished basement with rec room; great for a home gym, office space, playroom, or e-learning area. Large storage room and cemented crawl space allow for ample storage! 2 car attached garage. Professionally landscaped. Close to so much Libertyville has to offer!
Property Specifics
| Condos/Townhomes | |
| 2 | |
| — | |
| 1978 | |
| Partial | |
| BRIARWOOD | |
| No | |
| — |
| Lake | |
| Libertyville Ridge | |
| 410 / Monthly | |
| Water,Parking,Pool,Exterior Maintenance,Lawn Care,Scavenger,Snow Removal | |
| Public | |
| Public Sewer | |
| 10966802 | |
| 11281100380000 |
Nearby Schools
| NAME: | DISTRICT: | DISTANCE: | |
|---|---|---|---|
|
Grade School
Hawthorn Elementary School (nor |
73 | — | |
|
Middle School
Hawthorn Middle School North |
73 | Not in DB | |
|
High School
Libertyville High School |
128 | Not in DB | |
|
Alternate High School
Vernon Hills High School |
— | Not in DB | |
Property History
| DATE: | EVENT: | PRICE: | SOURCE: |
|---|---|---|---|
| 2 Apr, 2021 | Sold | $305,000 | MRED MLS |
| 6 Feb, 2021 | Under contract | $312,500 | MRED MLS |
| 27 Jan, 2021 | Listed for sale | $312,500 | MRED MLS |
| 29 Feb, 2024 | Sold | $350,000 | MRED MLS |
| 1 Feb, 2024 | Under contract | $350,000 | MRED MLS |
| 25 Dec, 2023 | Listed for sale | $350,000 | MRED MLS |
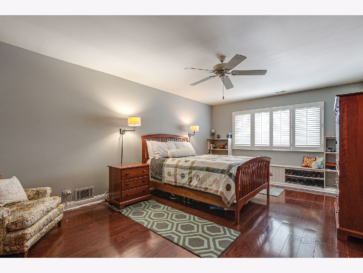
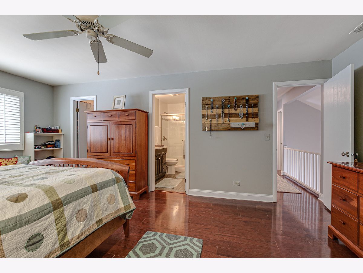
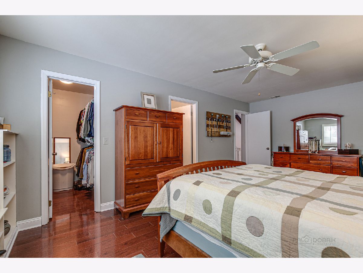
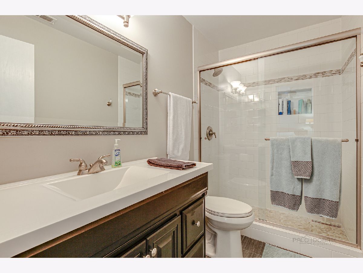
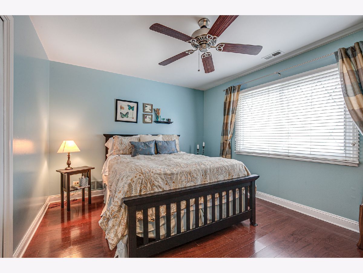
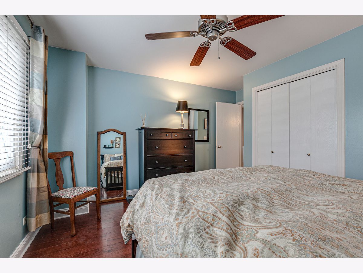
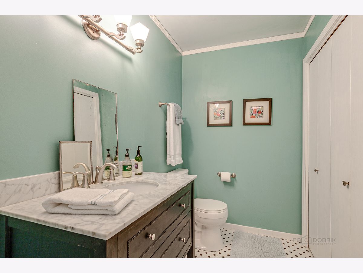
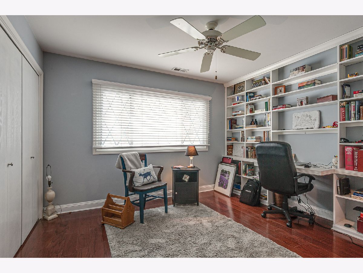
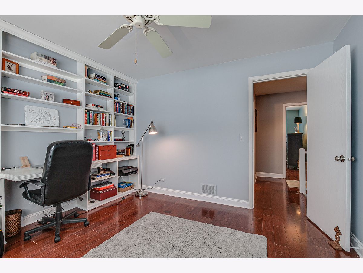
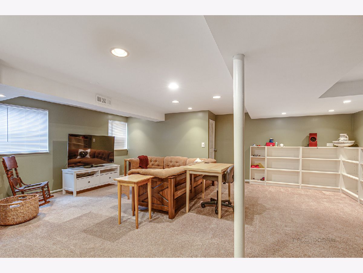
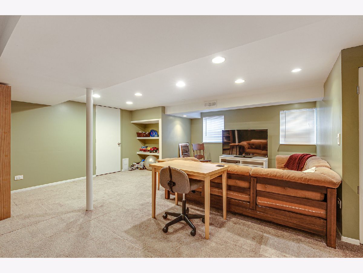
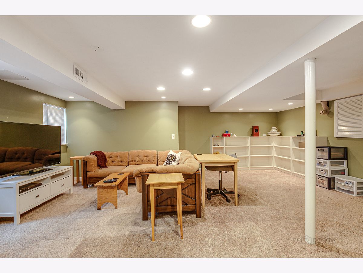
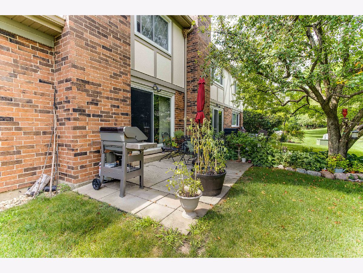
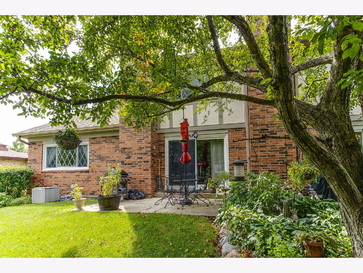
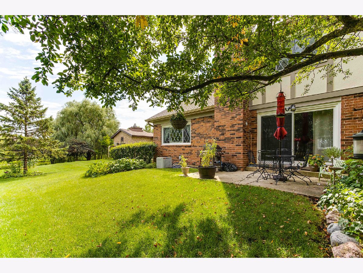
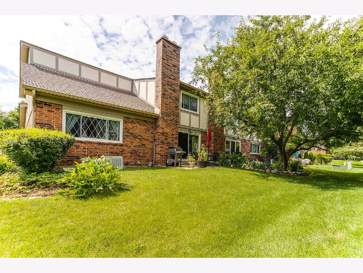
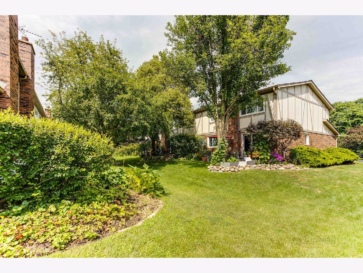
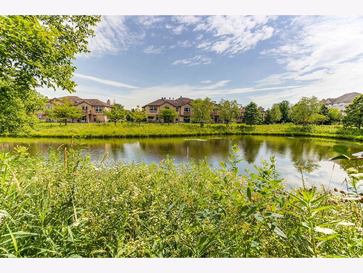
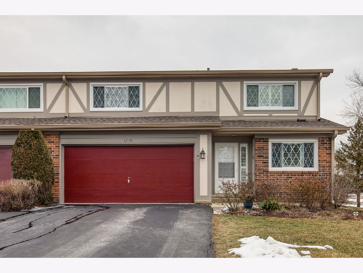
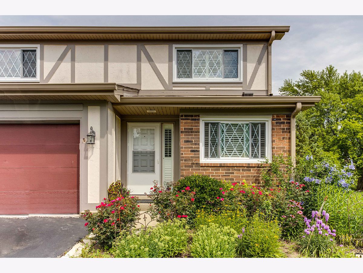
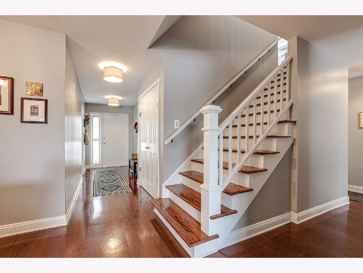
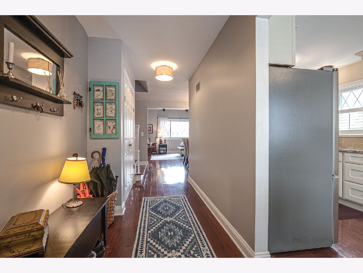
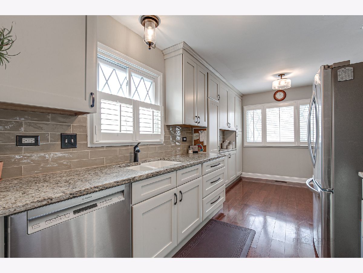
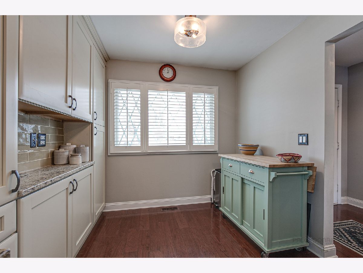
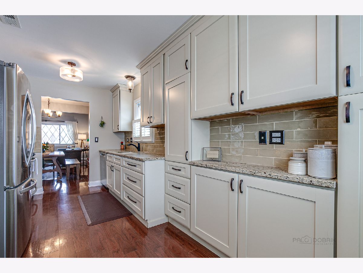
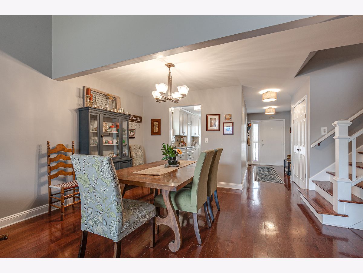
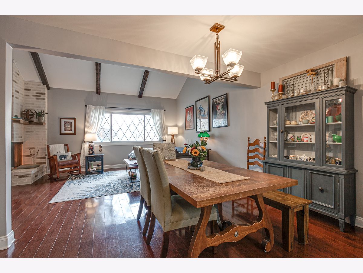
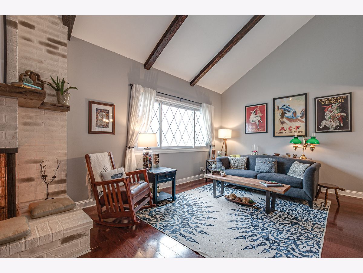
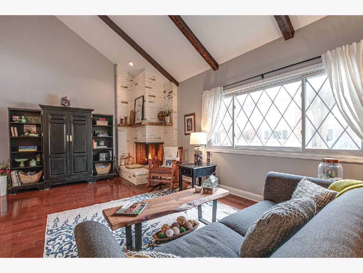
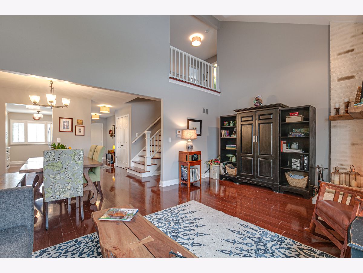
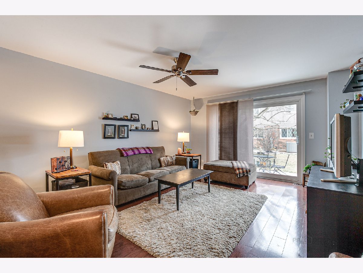
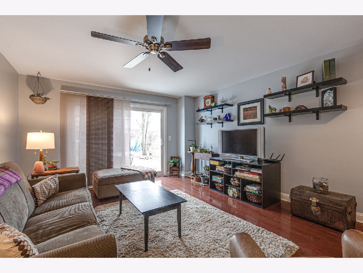
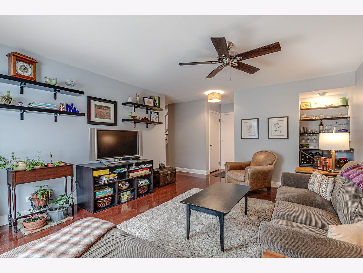
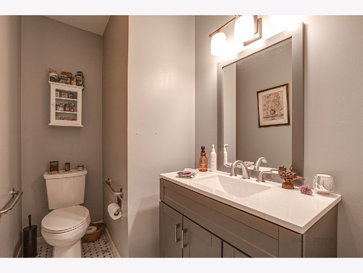
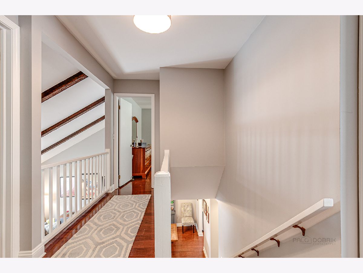
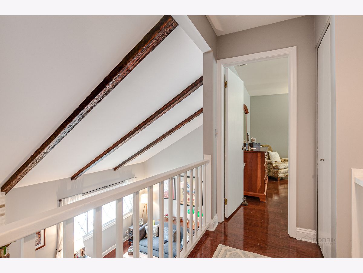
Room Specifics
Total Bedrooms: 3
Bedrooms Above Ground: 3
Bedrooms Below Ground: 0
Dimensions: —
Floor Type: Other
Dimensions: —
Floor Type: Other
Full Bathrooms: 3
Bathroom Amenities: —
Bathroom in Basement: 0
Rooms: Recreation Room
Basement Description: Partially Finished,Crawl,Rec/Family Area,Storage Space
Other Specifics
| 2 | |
| — | |
| Asphalt | |
| Patio, Storms/Screens, End Unit | |
| Common Grounds,Landscaped | |
| COMMON | |
| — | |
| Full | |
| Vaulted/Cathedral Ceilings, Bar-Dry, Storage, Built-in Features, Walk-In Closet(s) | |
| Range, Microwave, Dishwasher, Refrigerator, Washer, Dryer, Disposal | |
| Not in DB | |
| — | |
| — | |
| Pool | |
| Wood Burning, Attached Fireplace Doors/Screen |
Tax History
| Year | Property Taxes |
|---|---|
| 2021 | $6,608 |
| 2024 | $7,316 |
Contact Agent
Nearby Similar Homes
Nearby Sold Comparables
Contact Agent
Listing Provided By
RE/MAX Suburban

