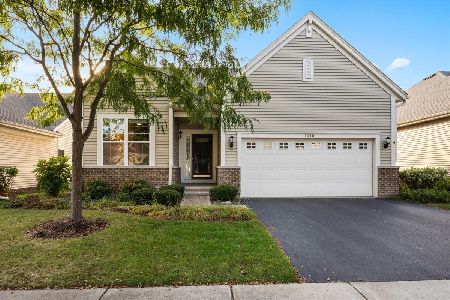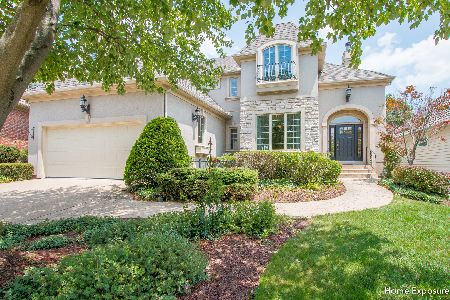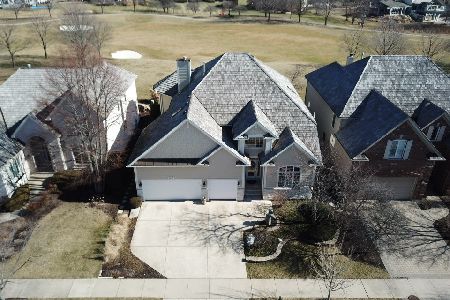1235 Arborside Drive, Aurora, Illinois 60502
$420,000
|
Sold
|
|
| Status: | Closed |
| Sqft: | 2,707 |
| Cost/Sqft: | $158 |
| Beds: | 3 |
| Baths: | 5 |
| Year Built: | 1999 |
| Property Taxes: | $13,420 |
| Days On Market: | 3699 |
| Lot Size: | 0,00 |
Description
HUGE PRICE DROP=MOTIVATED SELLER! Every inch of this maintenance free home was perfectly designed to blend the elements of comfort & sophistication. It's "just a little better" than the rest-and it really feels like home! Its versatile, wide open floor plan is perfect for entertaining & every quality update was made to reflect today's modern trends. Oversized windows overlook the 6th fairway of the Stonebridge golf course. Amazing views from every season! Rich hardwood floors cover the majority of the 1st floor. Exceptional trim detail throughout-Built-in book cases, transoms, headers, lighted niches & thick crown moldings. 2-story great room w/stone fireplace. Luxe 1st floor master suite. Spacious 2ndary BRs, each w/its own bath & WIC. Amazing closet/storage space incl huge cedar closet in bsmt. The expansive sunken patio is perfect for outdoor entertaining. Elem & middle schools right in the subd. Metea High, train & I-88 just minutes away. Never shovel snow or mow grass again-RUN!
Property Specifics
| Single Family | |
| — | |
| — | |
| 1999 | |
| Full | |
| — | |
| No | |
| — |
| Du Page | |
| Stonebridge | |
| 130 / Monthly | |
| Insurance,Security,Lawn Care,Snow Removal | |
| Public | |
| Public Sewer | |
| 09074832 | |
| 0707311009 |
Nearby Schools
| NAME: | DISTRICT: | DISTANCE: | |
|---|---|---|---|
|
Grade School
Brooks Elementary School |
204 | — | |
|
Middle School
Granger Middle School |
204 | Not in DB | |
|
High School
Metea Valley High School |
204 | Not in DB | |
Property History
| DATE: | EVENT: | PRICE: | SOURCE: |
|---|---|---|---|
| 10 Jun, 2010 | Sold | $425,000 | MRED MLS |
| 5 May, 2010 | Under contract | $475,000 | MRED MLS |
| 5 Mar, 2010 | Listed for sale | $475,000 | MRED MLS |
| 13 Jul, 2016 | Sold | $420,000 | MRED MLS |
| 23 May, 2016 | Under contract | $429,000 | MRED MLS |
| — | Last price change | $449,000 | MRED MLS |
| 29 Oct, 2015 | Listed for sale | $462,000 | MRED MLS |
Room Specifics
Total Bedrooms: 3
Bedrooms Above Ground: 3
Bedrooms Below Ground: 0
Dimensions: —
Floor Type: Carpet
Dimensions: —
Floor Type: Carpet
Full Bathrooms: 5
Bathroom Amenities: Whirlpool,Separate Shower,Double Sink
Bathroom in Basement: 1
Rooms: Eating Area,Great Room,Study
Basement Description: Partially Finished,Crawl
Other Specifics
| 2 | |
| Concrete Perimeter | |
| Concrete | |
| Brick Paver Patio | |
| Cul-De-Sac,Golf Course Lot,Landscaped | |
| 60X100 | |
| Unfinished | |
| Full | |
| Vaulted/Cathedral Ceilings, Hardwood Floors, First Floor Bedroom, First Floor Laundry, First Floor Full Bath | |
| Double Oven, Microwave, Dishwasher, Refrigerator, Washer, Dryer, Disposal, Trash Compactor | |
| Not in DB | |
| Sidewalks, Street Lights | |
| — | |
| — | |
| Wood Burning, Gas Log, Gas Starter |
Tax History
| Year | Property Taxes |
|---|---|
| 2010 | $12,312 |
| 2016 | $13,420 |
Contact Agent
Nearby Similar Homes
Nearby Sold Comparables
Contact Agent
Listing Provided By
Baird & Warner









