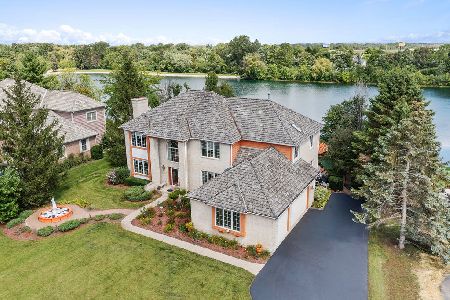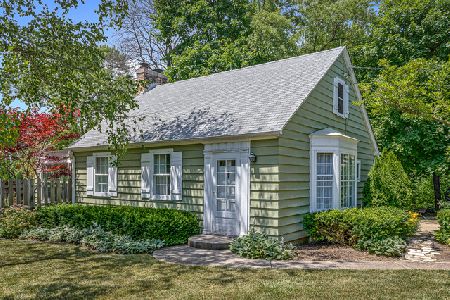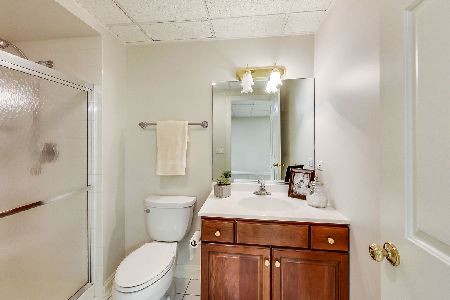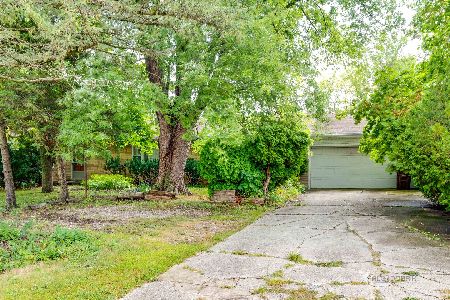1225 Ashbury Lane, Libertyville, Illinois 60048
$772,500
|
Sold
|
|
| Status: | Closed |
| Sqft: | 4,698 |
| Cost/Sqft: | $170 |
| Beds: | 4 |
| Baths: | 6 |
| Year Built: | 2004 |
| Property Taxes: | $26,764 |
| Days On Market: | 3248 |
| Lot Size: | 0,52 |
Description
Builders own home in prestigious Ashbury Woods! Elegance and quality is apparent in every room! 4 bedrooms, all with their own bath and walk in closet! A chef's kitchen w/ high end appliances, walk in pantry, butlers pantry & slate flooring, opens to a screened porch with it's own fireplace! Master bedroom suite fit for royalty w/beautiful fireplace! Master spa bath with heated flooring, onyx counters, huge shower and gorgeous bath. The walk in closet is phenomenal w/ custom built ins! The woodwork is amazing: Coffered ceilings, 6" baseboards & built ins throughout! Huge bonus/game room on 2nd level. Full unfinished basement. 3 car garage w/custom made doors....***See additional photos under visual tour****Floor plans under additional information**Taxes are based on a fair market value of $1,074,966. Once closed should be adjusted by assessor****
Property Specifics
| Single Family | |
| — | |
| Cottage | |
| 2004 | |
| Full | |
| — | |
| No | |
| 0.52 |
| Lake | |
| Ashbury Woods | |
| 400 / Annual | |
| None | |
| Public | |
| Public Sewer | |
| 09584970 | |
| 11222060340000 |
Nearby Schools
| NAME: | DISTRICT: | DISTANCE: | |
|---|---|---|---|
|
Grade School
Copeland Manor Elementary School |
70 | — | |
|
Middle School
Highland Middle School |
70 | Not in DB | |
|
High School
Libertyville High School |
128 | Not in DB | |
Property History
| DATE: | EVENT: | PRICE: | SOURCE: |
|---|---|---|---|
| 30 Jun, 2017 | Sold | $772,500 | MRED MLS |
| 9 May, 2017 | Under contract | $799,000 | MRED MLS |
| 4 Apr, 2017 | Listed for sale | $799,000 | MRED MLS |
| 1 Jul, 2024 | Sold | $1,075,000 | MRED MLS |
| 1 Mar, 2024 | Under contract | $1,155,000 | MRED MLS |
| 26 Feb, 2024 | Listed for sale | $1,155,000 | MRED MLS |
Room Specifics
Total Bedrooms: 4
Bedrooms Above Ground: 4
Bedrooms Below Ground: 0
Dimensions: —
Floor Type: Carpet
Dimensions: —
Floor Type: Carpet
Dimensions: —
Floor Type: Carpet
Full Bathrooms: 6
Bathroom Amenities: Whirlpool,Separate Shower,Double Sink
Bathroom in Basement: 0
Rooms: Den,Bonus Room,Foyer,Mud Room,Screened Porch,Office
Basement Description: Unfinished
Other Specifics
| 3 | |
| — | |
| Concrete | |
| Patio, Porch, Porch Screened | |
| Landscaped | |
| 130 X 174 X 124 X 203 | |
| Unfinished | |
| Full | |
| Skylight(s), Hardwood Floors, Second Floor Laundry | |
| Range, Microwave, Dishwasher, High End Refrigerator, Washer, Dryer, Disposal, Stainless Steel Appliance(s) | |
| Not in DB | |
| Street Lights, Street Paved | |
| — | |
| — | |
| Gas Starter |
Tax History
| Year | Property Taxes |
|---|---|
| 2017 | $26,764 |
| 2024 | $25,346 |
Contact Agent
Nearby Similar Homes
Nearby Sold Comparables
Contact Agent
Listing Provided By
Kreuser & Seiler LTD









