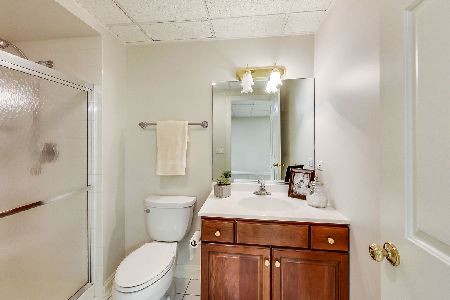1224 Ashbury Lane, Libertyville, Illinois 60048
$780,000
|
Sold
|
|
| Status: | Closed |
| Sqft: | 3,806 |
| Cost/Sqft: | $210 |
| Beds: | 4 |
| Baths: | 5 |
| Year Built: | 1996 |
| Property Taxes: | $22,040 |
| Days On Market: | 2482 |
| Lot Size: | 0,46 |
Description
Spacious and charming four-bedroom 4.5 bath home set in an enviable location! If space, charm and luxurious features are high on your list then you are sure to love this custom home. Set on 1/2 acre lot in a picturesque location this is one opportunity not to be missed. A grand two-story foyer sets the tone for a home that is truly impressive. You'll love to prepare meals in the stunning kitchen complete with two ovens, high-end appliances plus an island before flowing out to the large, private backyard with a fieldstone walkway. You can retreat to the den with charming French doors and built-in bookshelves or to the master suite, which offers a fireplace, and private ensuite with marble counters along with a separate shower and tub. Extra features include custom trim work, a three-car garage and a finished basement with a bedroom, recreation area, bathroom, exercise room plus a kitchenette and wine storage. All this is within easy reach of the toll-way and the North Shore bike path.
Property Specifics
| Single Family | |
| — | |
| — | |
| 1996 | |
| Full | |
| CUSTOM | |
| No | |
| 0.46 |
| Lake | |
| Ashbury Woods | |
| 400 / Annual | |
| Other | |
| Lake Michigan | |
| Public Sewer | |
| 10374854 | |
| 11222120120000 |
Nearby Schools
| NAME: | DISTRICT: | DISTANCE: | |
|---|---|---|---|
|
Grade School
Copeland Manor Elementary School |
70 | — | |
|
Middle School
Highland Middle School |
70 | Not in DB | |
|
High School
Libertyville High School |
128 | Not in DB | |
Property History
| DATE: | EVENT: | PRICE: | SOURCE: |
|---|---|---|---|
| 28 Jun, 2019 | Sold | $780,000 | MRED MLS |
| 19 May, 2019 | Under contract | $799,000 | MRED MLS |
| 10 May, 2019 | Listed for sale | $799,000 | MRED MLS |
Room Specifics
Total Bedrooms: 5
Bedrooms Above Ground: 4
Bedrooms Below Ground: 1
Dimensions: —
Floor Type: Carpet
Dimensions: —
Floor Type: Carpet
Dimensions: —
Floor Type: Carpet
Dimensions: —
Floor Type: —
Full Bathrooms: 5
Bathroom Amenities: Whirlpool,Separate Shower,Double Sink
Bathroom in Basement: 1
Rooms: Bedroom 5,Den,Bonus Room,Eating Area,Sitting Room,Sun Room,Recreation Room,Exercise Room
Basement Description: Finished
Other Specifics
| 3 | |
| — | |
| — | |
| Patio | |
| Landscaped,Wooded | |
| 62X47X54X52X160X42X152 | |
| — | |
| Full | |
| Vaulted/Cathedral Ceilings, Bar-Wet, Hardwood Floors, First Floor Laundry | |
| Double Oven, Microwave, Dishwasher, Refrigerator | |
| Not in DB | |
| Sidewalks, Street Lights, Street Paved | |
| — | |
| — | |
| Wood Burning, Gas Starter |
Tax History
| Year | Property Taxes |
|---|---|
| 2019 | $22,040 |
Contact Agent
Nearby Similar Homes
Nearby Sold Comparables
Contact Agent
Listing Provided By
@properties








