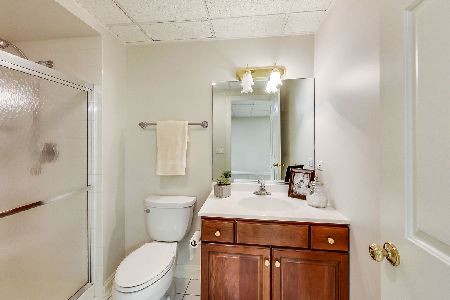1231 Ashbury, Libertyville, Illinois 60048
$795,000
|
Sold
|
|
| Status: | Closed |
| Sqft: | 3,903 |
| Cost/Sqft: | $211 |
| Beds: | 5 |
| Baths: | 5 |
| Year Built: | 1997 |
| Property Taxes: | $18,638 |
| Days On Market: | 5794 |
| Lot Size: | 0,46 |
Description
A house that truly is a home-charm, character, design, detail, timeless architecture.High profile moldings,hdwd flrs, granite, stone, built-ins, bayed formal DR w/wainscot, crown, formal LR w/frpl, computer station.Designer kit opens to Fam rm w/frpl.Gorgeous master, frpl, built-ins, spa bath. 3 additional bdrms each w/nook/nitches.Bonus rm or guest suite.Finished LL, frpl, workout rm.Stone patio, private wooded lot.
Property Specifics
| Single Family | |
| — | |
| Traditional | |
| 1997 | |
| Full | |
| CUSTOM | |
| No | |
| 0.46 |
| Lake | |
| Ashbury Woods | |
| 400 / Annual | |
| Other | |
| Lake Michigan | |
| Public Sewer | |
| 07502957 | |
| 11222120060000 |
Nearby Schools
| NAME: | DISTRICT: | DISTANCE: | |
|---|---|---|---|
|
Grade School
Copeland Manor Elementary School |
70 | — | |
|
Middle School
Highland Middle School |
70 | Not in DB | |
|
High School
Libertyville High School |
128 | Not in DB | |
Property History
| DATE: | EVENT: | PRICE: | SOURCE: |
|---|---|---|---|
| 7 Jun, 2010 | Sold | $795,000 | MRED MLS |
| 28 Apr, 2010 | Under contract | $825,000 | MRED MLS |
| 16 Apr, 2010 | Listed for sale | $825,000 | MRED MLS |
Room Specifics
Total Bedrooms: 5
Bedrooms Above Ground: 5
Bedrooms Below Ground: 0
Dimensions: —
Floor Type: Carpet
Dimensions: —
Floor Type: Carpet
Dimensions: —
Floor Type: Carpet
Dimensions: —
Floor Type: —
Full Bathrooms: 5
Bathroom Amenities: Whirlpool,Separate Shower,Double Sink
Bathroom in Basement: 1
Rooms: Bedroom 5,Den,Exercise Room,Foyer,Maid Room,Recreation Room,Sitting Room,Utility Room-1st Floor
Basement Description: Finished
Other Specifics
| 3 | |
| Concrete Perimeter | |
| Concrete | |
| Patio | |
| Landscaped | |
| 211.2X161X196.59 | |
| Finished,Unfinished | |
| Full | |
| In-Law Arrangement | |
| Double Oven, Range, Dishwasher, Refrigerator, Disposal | |
| Not in DB | |
| Sidewalks, Street Lights, Street Paved | |
| — | |
| — | |
| Gas Log, Gas Starter |
Tax History
| Year | Property Taxes |
|---|---|
| 2010 | $18,638 |
Contact Agent
Nearby Similar Homes
Nearby Sold Comparables
Contact Agent
Listing Provided By
Berkshire Hathaway HomeServices KoenigRubloff








