1220 Ashbury Lane, Libertyville, Illinois 60048
$900,000
|
Sold
|
|
| Status: | Closed |
| Sqft: | 5,096 |
| Cost/Sqft: | $176 |
| Beds: | 5 |
| Baths: | 6 |
| Year Built: | 1996 |
| Property Taxes: | $24,719 |
| Days On Market: | 2014 |
| Lot Size: | 0,57 |
Description
Classic brick Georgian offers 3 levels of custom living PLUS finished basement! Main floor enjoys home office complete w/cherry built-ins. Formal living & dining rooms. Sunroom addition warmed by gas-start fireplace. Abundance of white cabinetry, granite island, and planning desk. All appliances stay. Opens to adjacent 2-story family room fireplace w/stunning floor-to-ceiling stone fireplace. Master ensuite enjoys a luxurious bath, showcase walk-in closet and 3rd fireplace. Bedroom 2 princess suite has private bath. Bedroom 3 & 4 share a full bath. Third level offers great flexibility in use - cathedral ceilings & chiseled wood floors make this a great bonus room-or 5th bedroom-large walk-in closet, private bath & zoned HVAC. The finished basement provides a 6th bedroom option, full bath, game and rec rooms. Mature trees provide natural privacy screen for brick patio with built-in fireplace. NEW cedar shake roof 2021.
Property Specifics
| Single Family | |
| — | |
| Colonial | |
| 1996 | |
| Full | |
| CUSTOM | |
| No | |
| 0.57 |
| Lake | |
| Ashbury Woods | |
| 500 / Annual | |
| Insurance | |
| Lake Michigan | |
| Public Sewer, Sewer-Storm | |
| 10825281 | |
| 11222120110000 |
Nearby Schools
| NAME: | DISTRICT: | DISTANCE: | |
|---|---|---|---|
|
Grade School
Copeland Manor Elementary School |
70 | — | |
|
Middle School
Highland Middle School |
70 | Not in DB | |
|
High School
Libertyville High School |
128 | Not in DB | |
Property History
| DATE: | EVENT: | PRICE: | SOURCE: |
|---|---|---|---|
| 8 Nov, 2019 | Listed for sale | $0 | MRED MLS |
| 3 Aug, 2020 | Under contract | $0 | MRED MLS |
| 19 Feb, 2020 | Listed for sale | $0 | MRED MLS |
| 31 Aug, 2021 | Sold | $900,000 | MRED MLS |
| 9 Jul, 2021 | Under contract | $898,900 | MRED MLS |
| 20 Aug, 2020 | Listed for sale | $898,900 | MRED MLS |
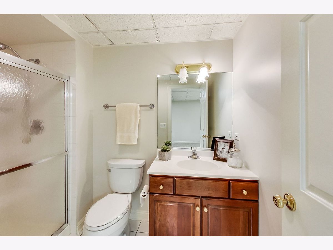
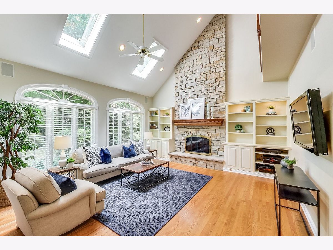
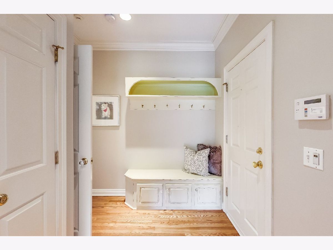
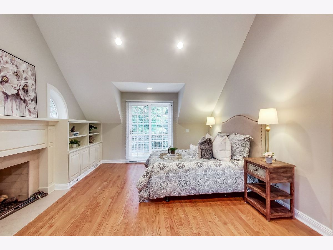
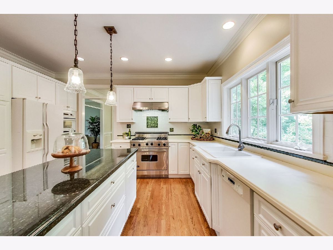
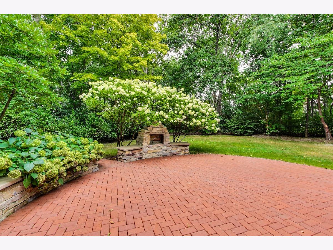
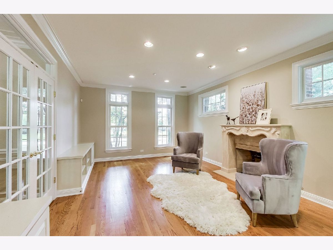
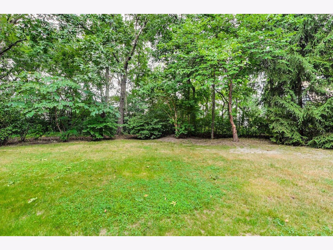
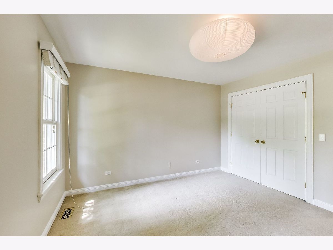
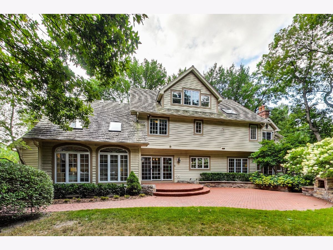
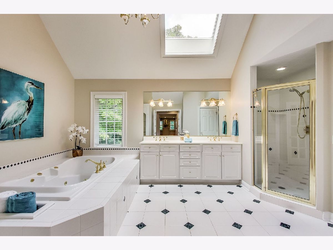
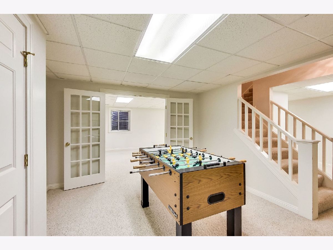
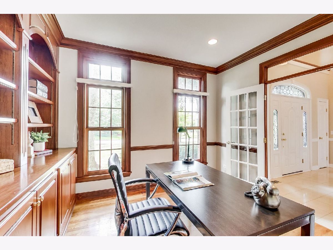
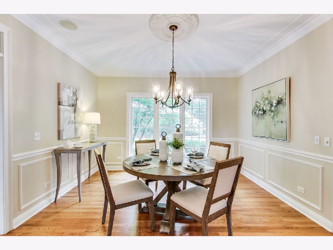
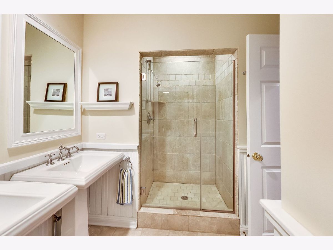
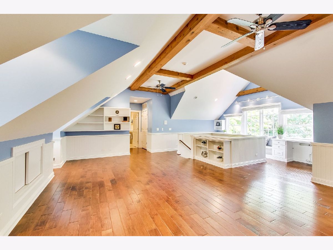
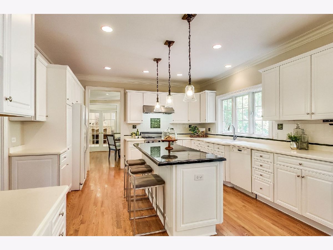
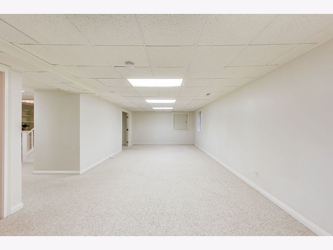
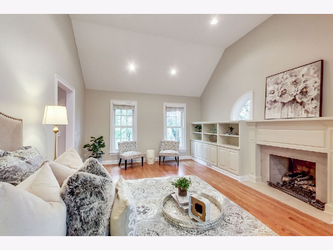
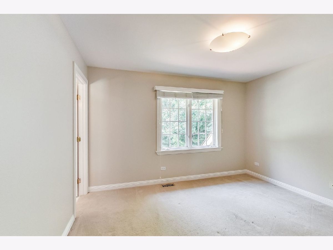
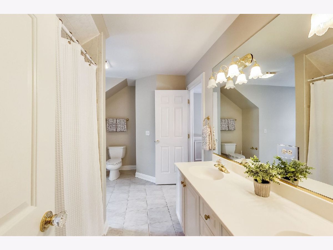
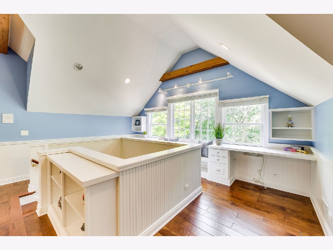
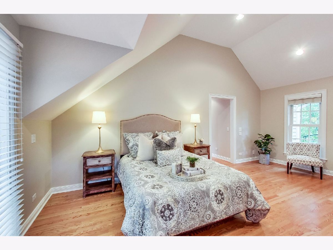
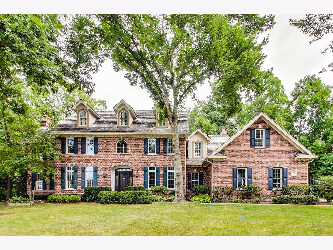
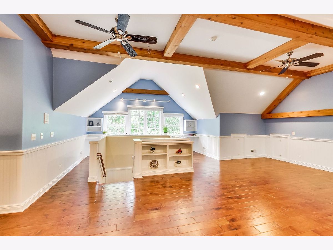
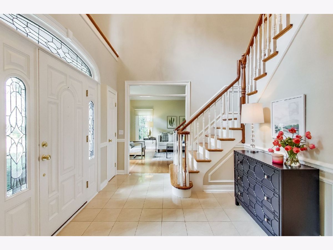
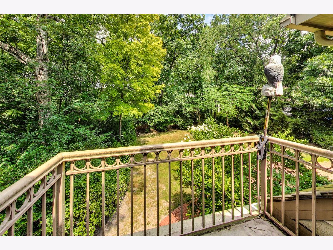
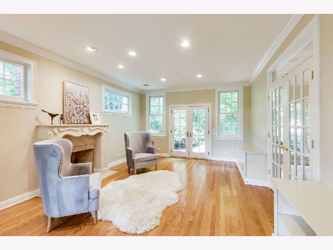
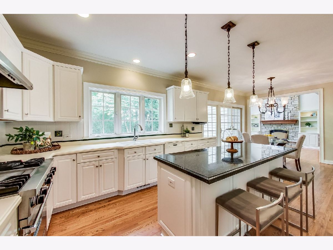
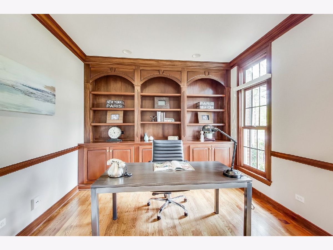
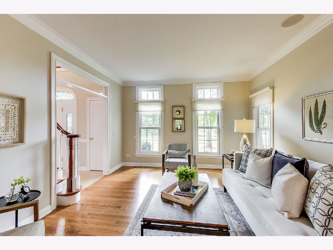
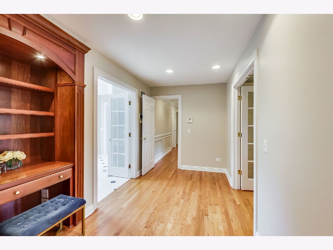
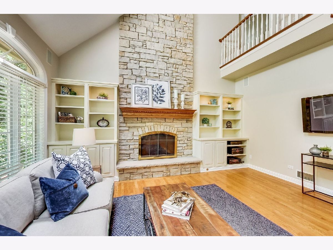
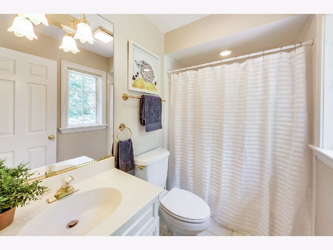
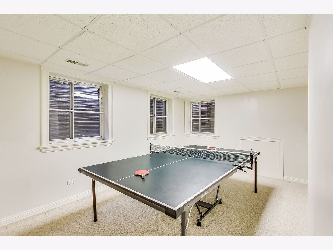
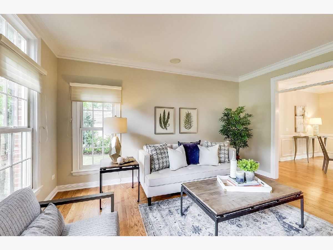
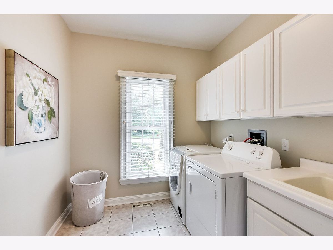
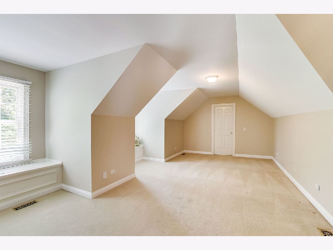
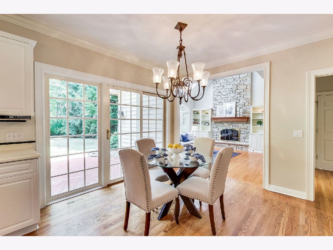
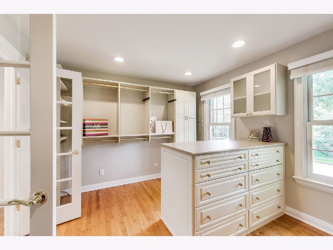
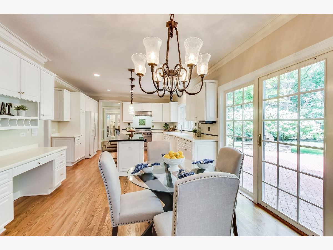
Room Specifics
Total Bedrooms: 6
Bedrooms Above Ground: 5
Bedrooms Below Ground: 1
Dimensions: —
Floor Type: Carpet
Dimensions: —
Floor Type: Carpet
Dimensions: —
Floor Type: Carpet
Dimensions: —
Floor Type: —
Dimensions: —
Floor Type: —
Full Bathrooms: 6
Bathroom Amenities: Whirlpool,Separate Shower,Double Sink
Bathroom in Basement: 1
Rooms: Bedroom 5,Bedroom 6,Eating Area,Den,Recreation Room,Game Room
Basement Description: Finished
Other Specifics
| 3 | |
| Concrete Perimeter | |
| Concrete | |
| Brick Paver Patio, Fire Pit | |
| Mature Trees | |
| 177X200X80X207 | |
| Finished | |
| Full | |
| Vaulted/Cathedral Ceilings, Skylight(s), Hardwood Floors, First Floor Laundry, Built-in Features, Walk-In Closet(s) | |
| Range, Microwave, Dishwasher, Refrigerator, Washer, Dryer, Disposal, Built-In Oven, Range Hood | |
| Not in DB | |
| Curbs, Sidewalks, Street Lights, Street Paved | |
| — | |
| — | |
| Gas Log, Gas Starter |
Tax History
| Year | Property Taxes |
|---|---|
| 2021 | $24,719 |
Contact Agent
Nearby Similar Homes
Nearby Sold Comparables
Contact Agent
Listing Provided By
@properties







