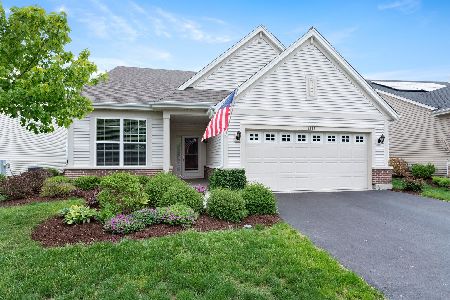1225 Barkston Lane, Aurora, Illinois 60502
$253,000
|
Sold
|
|
| Status: | Closed |
| Sqft: | 1,850 |
| Cost/Sqft: | $146 |
| Beds: | 2 |
| Baths: | 2 |
| Year Built: | 2012 |
| Property Taxes: | $7,866 |
| Days On Market: | 4201 |
| Lot Size: | 0,00 |
Description
This 2+ year old Monte Carlo shows like a model! Very tasteful decorating, neutral colors...no clutter! Open living space + sun room and den. Granite kitchen counters, island & bar area. Private brick patio & half wall. Carillon at Stonegate is a great place to call home for the 55+. Subdivision amenities: pool, tennis, clubhouse, ponds and more! Owner transferred and can close quickly! New roof-2014! A real 10+++
Property Specifics
| Single Family | |
| — | |
| Ranch | |
| 2012 | |
| None | |
| MONTE CARLO | |
| No | |
| — |
| Kane | |
| Carillon At Stonegate | |
| 175 / Monthly | |
| Insurance,Clubhouse,Exercise Facilities,Pool,Lawn Care,Snow Removal | |
| Public | |
| Sewer-Storm | |
| 08680062 | |
| 1513227011 |
Nearby Schools
| NAME: | DISTRICT: | DISTANCE: | |
|---|---|---|---|
|
Grade School
Mabel Odonnell Elementary School |
131 | — | |
|
Middle School
C F Simmons Middle School |
131 | Not in DB | |
Property History
| DATE: | EVENT: | PRICE: | SOURCE: |
|---|---|---|---|
| 26 Jun, 2012 | Sold | $240,000 | MRED MLS |
| 7 Jun, 2012 | Under contract | $245,990 | MRED MLS |
| — | Last price change | $248,990 | MRED MLS |
| 2 Oct, 2011 | Listed for sale | $199,990 | MRED MLS |
| 4 Nov, 2014 | Sold | $253,000 | MRED MLS |
| 9 Oct, 2014 | Under contract | $269,900 | MRED MLS |
| — | Last price change | $277,500 | MRED MLS |
| 22 Jul, 2014 | Listed for sale | $277,500 | MRED MLS |
Room Specifics
Total Bedrooms: 2
Bedrooms Above Ground: 2
Bedrooms Below Ground: 0
Dimensions: —
Floor Type: Carpet
Full Bathrooms: 2
Bathroom Amenities: Double Sink
Bathroom in Basement: 0
Rooms: Den,Eating Area,Foyer,Heated Sun Room
Basement Description: Slab
Other Specifics
| 2 | |
| Concrete Perimeter | |
| Asphalt | |
| Patio, Porch | |
| — | |
| 47X130X85X117 | |
| Full,Unfinished | |
| Full | |
| Vaulted/Cathedral Ceilings, Hardwood Floors, First Floor Bedroom, First Floor Laundry, First Floor Full Bath | |
| Range, Microwave, Dishwasher, Refrigerator, Disposal | |
| Not in DB | |
| Clubhouse, Pool, Tennis Courts, Sidewalks | |
| — | |
| — | |
| — |
Tax History
| Year | Property Taxes |
|---|---|
| 2014 | $7,866 |
Contact Agent
Nearby Similar Homes
Nearby Sold Comparables
Contact Agent
Listing Provided By
Coldwell Banker Residential








