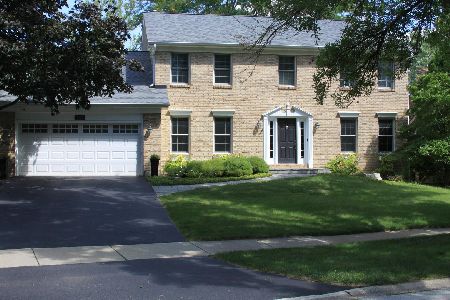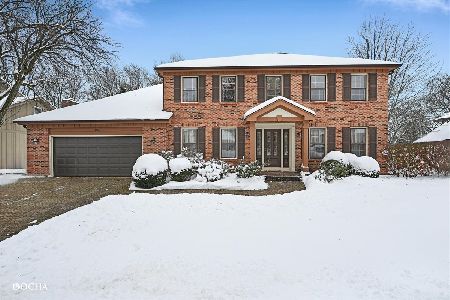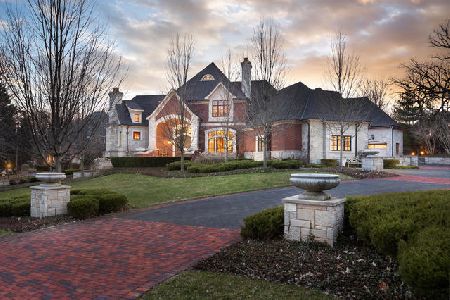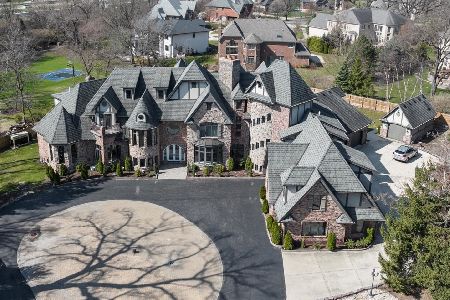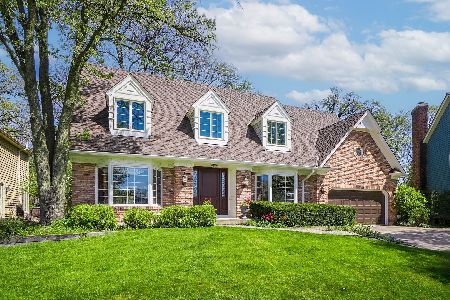1223 Oxford Lane, Naperville, Illinois 60540
$3,000,000
|
Sold
|
|
| Status: | Closed |
| Sqft: | 14,050 |
| Cost/Sqft: | $231 |
| Beds: | 7 |
| Baths: | 10 |
| Year Built: | 2001 |
| Property Taxes: | $62,371 |
| Days On Market: | 2900 |
| Lot Size: | 0,00 |
Description
Experience the opulence of this custom 2-acre Naperville estate offering 14,000+ square feet. This outstandingly unique estate boasts a guest house, 7 bedrooms, 8 full & 2 half baths, divine 1st floor master suite w/ private balcony, and a walk-out basement. Top of the line technology w/ media room, 4k theatre, & smart home integration orchestrating lighting, temperature, speakers and pool controls. In-law/nanny quarters with full custom kitchen, bedroom, full bath, exterior access, and family room. Luxurious indoor pool features performance jet stream system, hot tub, sheer descent waterfall, fireplace, and adjacent chef's poolside kitchen and full bath w/ steam shower. Abundance of exterior living space with multiple balconies, patios, exterior fireplaces, sports court, soccer field and dog-run. Car enthusiasts will adore the 5-car garage with car lift. Too many exceptional features to list, see attached feature sheet under additional info.
Property Specifics
| Single Family | |
| — | |
| — | |
| 2001 | |
| Full,Walkout | |
| — | |
| No | |
| — |
| Du Page | |
| — | |
| 0 / Not Applicable | |
| None | |
| Public | |
| Public Sewer | |
| 09877706 | |
| 0829103041 |
Nearby Schools
| NAME: | DISTRICT: | DISTANCE: | |
|---|---|---|---|
|
Grade School
Highlands Elementary School |
203 | — | |
|
Middle School
Kennedy Junior High School |
203 | Not in DB | |
|
High School
Naperville North High School |
203 | Not in DB | |
Property History
| DATE: | EVENT: | PRICE: | SOURCE: |
|---|---|---|---|
| 27 Jul, 2018 | Sold | $3,000,000 | MRED MLS |
| 30 May, 2018 | Under contract | $3,250,000 | MRED MLS |
| — | Last price change | $3,799,800 | MRED MLS |
| 22 Mar, 2018 | Listed for sale | $3,799,800 | MRED MLS |
Room Specifics
Total Bedrooms: 7
Bedrooms Above Ground: 7
Bedrooms Below Ground: 0
Dimensions: —
Floor Type: Carpet
Dimensions: —
Floor Type: Carpet
Dimensions: —
Floor Type: Carpet
Dimensions: —
Floor Type: —
Dimensions: —
Floor Type: —
Dimensions: —
Floor Type: —
Full Bathrooms: 10
Bathroom Amenities: Whirlpool,Separate Shower,Steam Shower,Double Sink,Bidet,Full Body Spray Shower
Bathroom in Basement: 1
Rooms: Bedroom 7,Heated Sun Room,Library,Bonus Room,Bedroom 5,Kitchen,Bedroom 6,Maid Room,Play Room,Recreation Room
Basement Description: Finished,Crawl,Exterior Access
Other Specifics
| 5 | |
| — | |
| Brick,Circular | |
| Balcony, Dog Run, Brick Paver Patio, In Ground Pool, Fire Pit | |
| Corner Lot,Landscaped | |
| 97,574 SQ FT | |
| Finished,Unfinished | |
| Full | |
| Sauna/Steam Room, Hot Tub, First Floor Bedroom, In-Law Arrangement, Pool Indoors, First Floor Full Bath | |
| Range, Microwave, Dishwasher, Refrigerator, High End Refrigerator, Bar Fridge, Freezer, Washer, Dryer, Disposal, Indoor Grill, Stainless Steel Appliance(s), Wine Refrigerator, Range Hood | |
| Not in DB | |
| Street Paved | |
| — | |
| — | |
| Double Sided, Gas Log, Gas Starter |
Tax History
| Year | Property Taxes |
|---|---|
| 2018 | $62,371 |
Contact Agent
Nearby Similar Homes
Nearby Sold Comparables
Contact Agent
Listing Provided By
Keller Williams Experience



