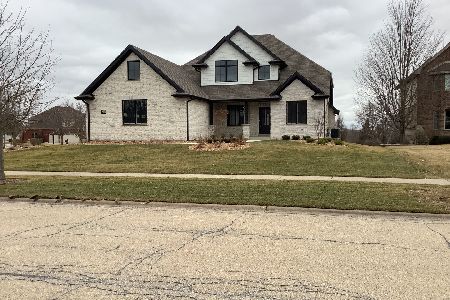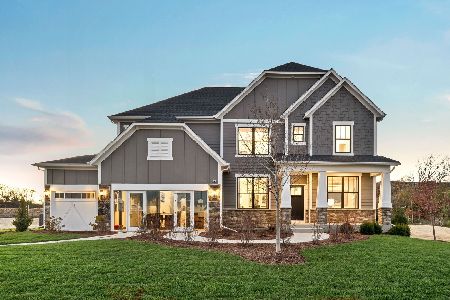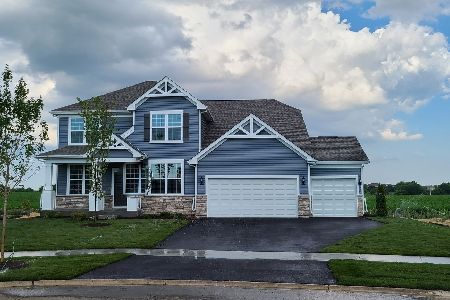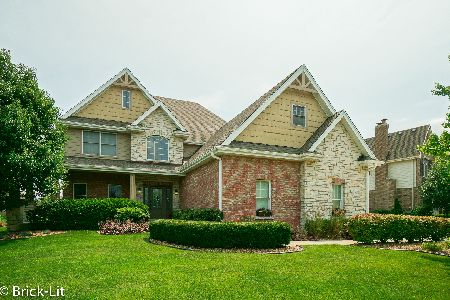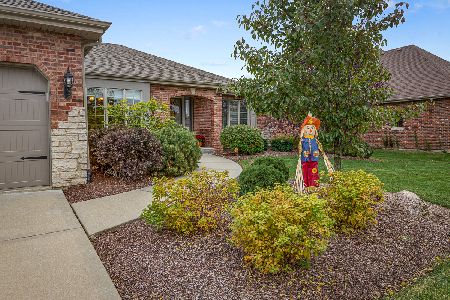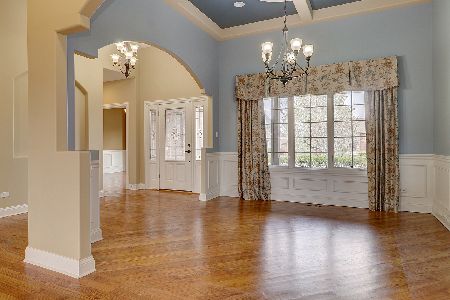12349 Teluride Lane, Mokena, Illinois 60448
$645,000
|
Sold
|
|
| Status: | Closed |
| Sqft: | 4,700 |
| Cost/Sqft: | $143 |
| Beds: | 5 |
| Baths: | 4 |
| Year Built: | 2013 |
| Property Taxes: | $11,724 |
| Days On Market: | 1312 |
| Lot Size: | 0,30 |
Description
Welcome home to your gorgeous five bedroom, 3.5 bathroom, three car side-loaded garage home in Boulder Ridge! The exterior offers a relaxing front porch, professional landscaping, a large backyard, and a covered patio with an additional area consisting of brick pavers and a fire pit. This well-maintained home boasts custom finishes, white trim, wainscoting, a coffered ceiling in the executive office, and tray ceilings. The beautiful hardwood floors flow effortlessly throughout the main living areas. The custom kitchen features 42" white cabinets, granite counters, stainless steel appliances, a large island, and a beverage cooler. The second floor consists of five large bedrooms and two full bathrooms, including a master suite with a large walk-in closet and zoned HVAC. Entertain guests in the finished basement, including a full bathroom, custom bar, and recreation room. Steps from Fox Ridge Park and only minutes from the Metra Station, shopping, dining, and more. Don't hesitate to make your appointment today!
Property Specifics
| Single Family | |
| — | |
| — | |
| 2013 | |
| — | |
| — | |
| No | |
| 0.3 |
| Will | |
| Boulder Ridge | |
| 350 / Annual | |
| — | |
| — | |
| — | |
| 11473872 | |
| 1508124110010000 |
Property History
| DATE: | EVENT: | PRICE: | SOURCE: |
|---|---|---|---|
| 16 Aug, 2021 | Sold | $610,000 | MRED MLS |
| 26 Jul, 2021 | Under contract | $624,900 | MRED MLS |
| 26 Jul, 2021 | Listed for sale | $624,900 | MRED MLS |
| 30 Sep, 2022 | Sold | $645,000 | MRED MLS |
| 24 Aug, 2022 | Under contract | $669,900 | MRED MLS |
| — | Last price change | $692,400 | MRED MLS |
| 25 Jul, 2022 | Listed for sale | $699,900 | MRED MLS |
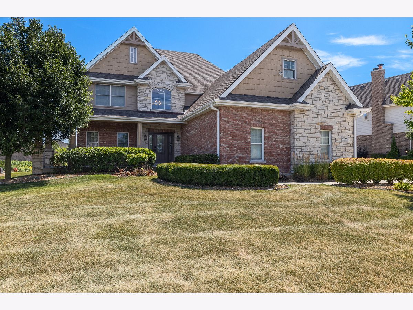
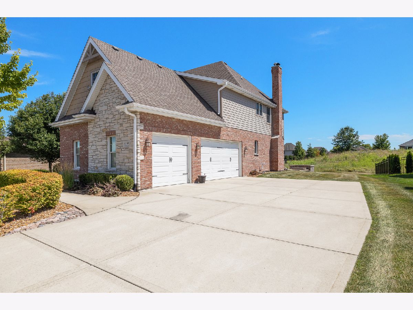
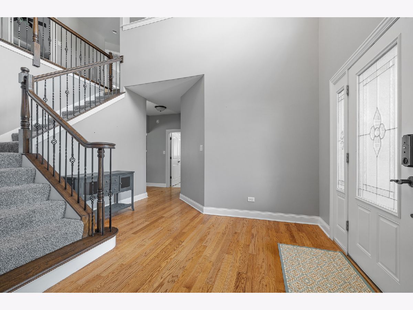
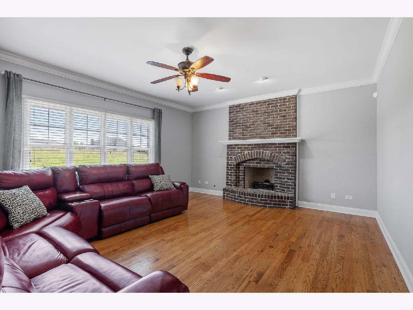
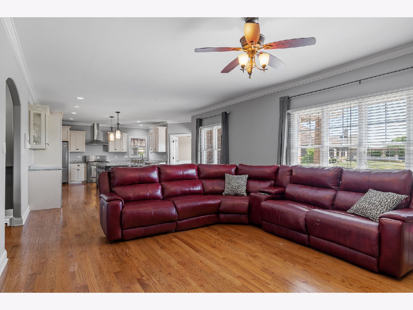
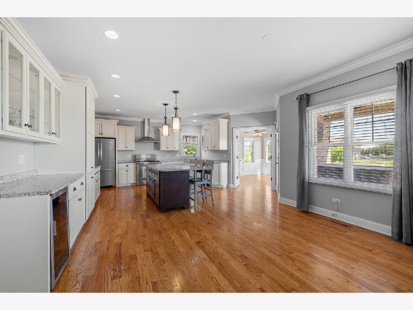
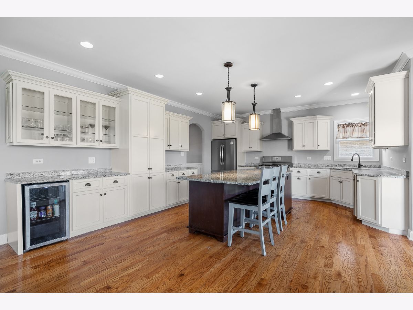
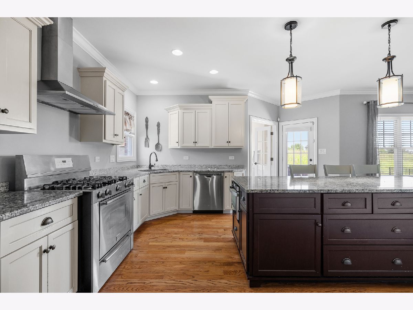
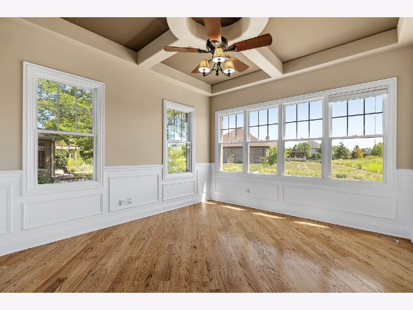
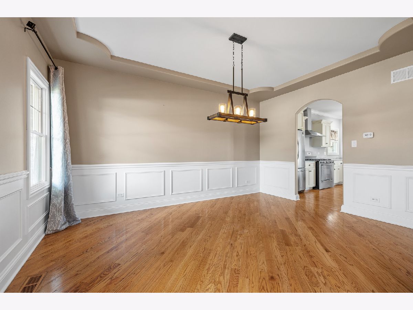
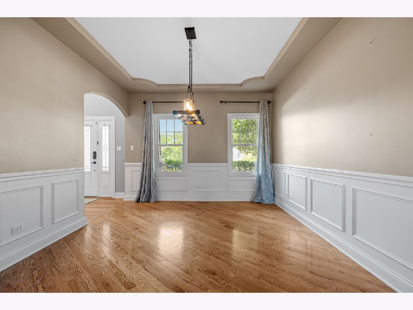
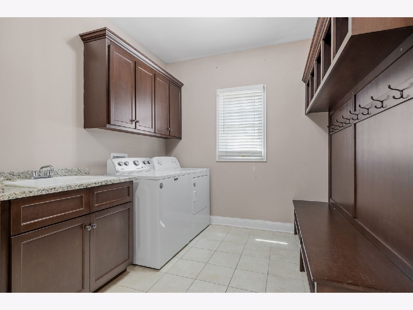
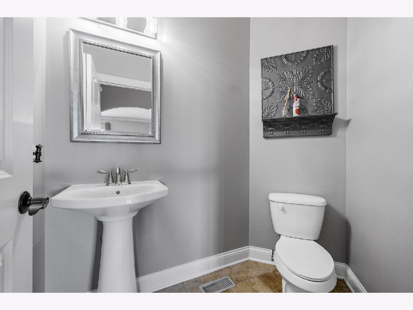
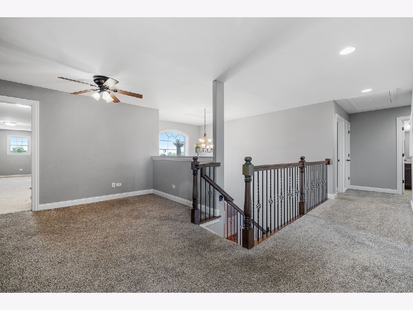
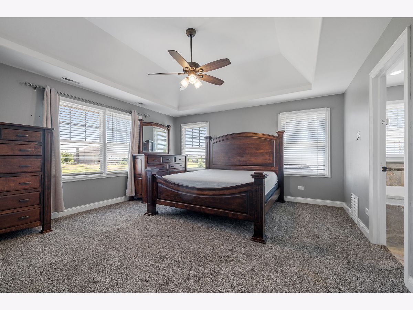
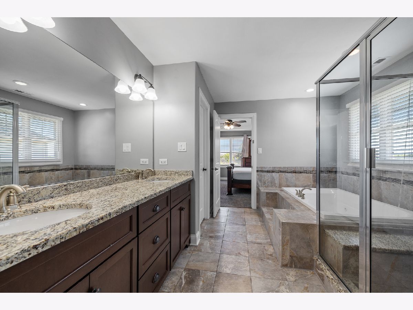
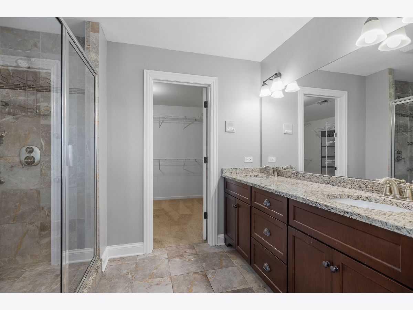
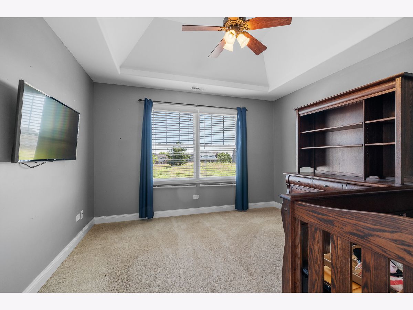
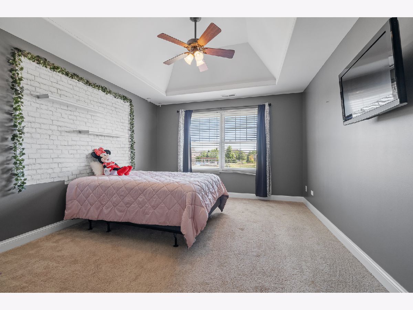
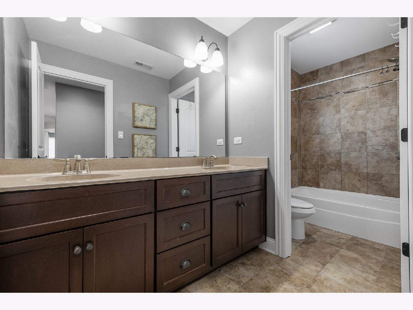
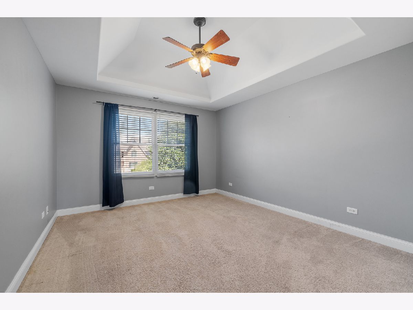
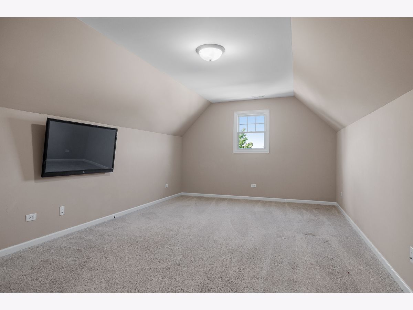
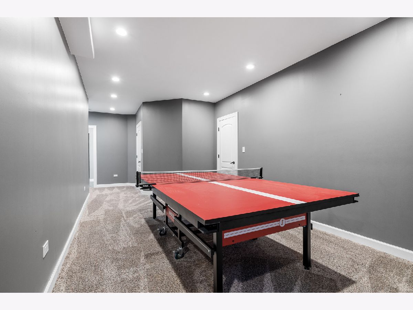
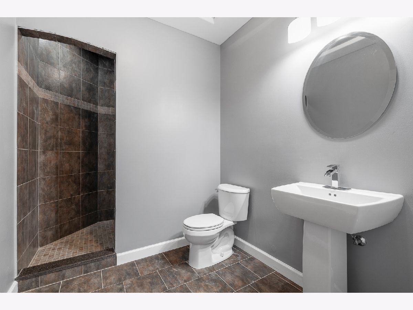
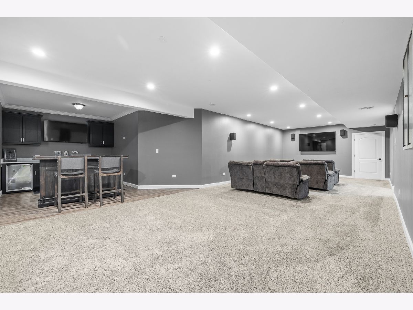
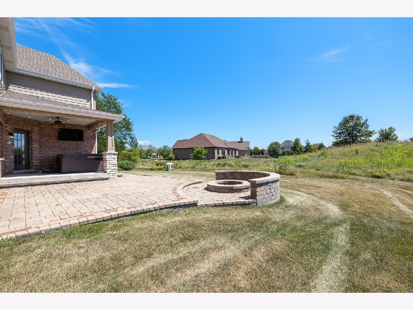
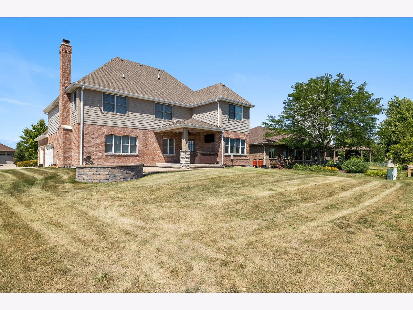
Room Specifics
Total Bedrooms: 5
Bedrooms Above Ground: 5
Bedrooms Below Ground: 0
Dimensions: —
Floor Type: —
Dimensions: —
Floor Type: —
Dimensions: —
Floor Type: —
Dimensions: —
Floor Type: —
Full Bathrooms: 4
Bathroom Amenities: Whirlpool,Separate Shower,Double Sink
Bathroom in Basement: 1
Rooms: —
Basement Description: Finished,Rec/Family Area
Other Specifics
| 3 | |
| — | |
| Concrete | |
| — | |
| — | |
| 104X138X79X139 | |
| Pull Down Stair | |
| — | |
| — | |
| — | |
| Not in DB | |
| — | |
| — | |
| — | |
| — |
Tax History
| Year | Property Taxes |
|---|---|
| 2021 | $11,229 |
| 2022 | $11,724 |
Contact Agent
Nearby Similar Homes
Contact Agent
Listing Provided By
Hoff, Realtors

