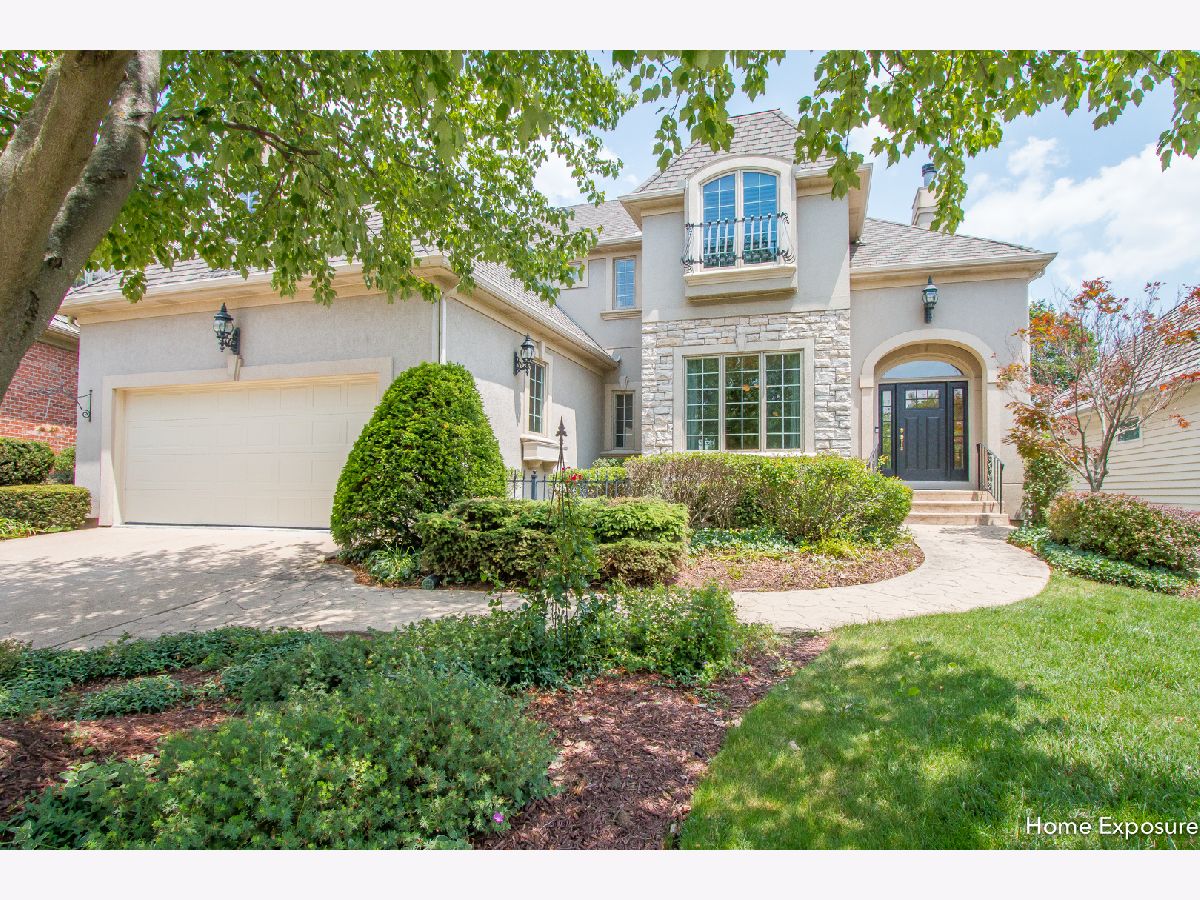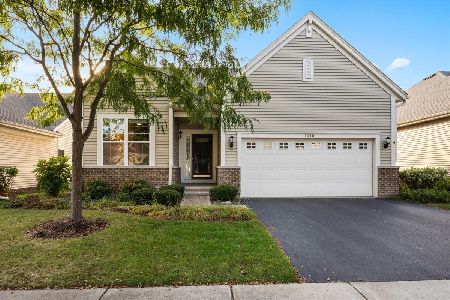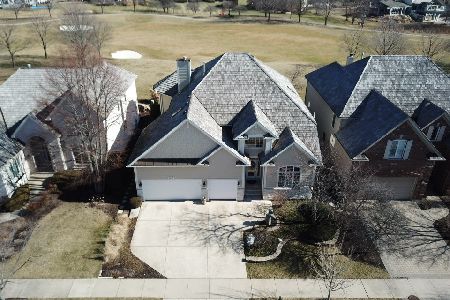1241 Arborside Drive, Aurora, Illinois 60502
$675,000
|
Sold
|
|
| Status: | Closed |
| Sqft: | 3,063 |
| Cost/Sqft: | $220 |
| Beds: | 4 |
| Baths: | 3 |
| Year Built: | 1998 |
| Property Taxes: | $14,236 |
| Days On Market: | 870 |
| Lot Size: | 0,15 |
Description
Make sure to check out the Virtual Tour! Experience this custom Single-Family Home in the Arbors of Stonebridge with panoramic views of the fairways of Hole # 6 of the Stonebridge Country Club. The Arbors is a maintenance free community so you will never have to shovel snow or mow the grass again. Over 3900 sq ft of living space. 4 bedrooms with 2.5 bathrooms. One of the bedrooms is on the main level for a perfect ensuite or in law arrangement with a large closet. The two-story foyer and living room bring in tons of natural light with the East/West exposure. The Gas log/starter fireplace with built in white cabinets/shelves complement the living room. Dining room with adjacent dry bar with wine racks, glass door cabinets and tons of beverage storage. Kitchen offers tons of custom cabinets, cooking prep island and tile backsplash. Breakfast area with floor to ceiling windows to enjoy the well-manicured golf course. A cozy family room with planation wood shutters, crown molding and wainscot walls. The 2nd Floor has an oversized primary suite with spa like primary bathroom and a huge walk-in closet. The other two bedrooms each have closet space and share a full bathroom with each having a private sink/toliet and separate shower/tub area. The deep dig finished basement offers an additional recreational area, media room, gym and additional unfinished space with work bench and tons of storage space. Laundry room with sink and closet and access to the 2-car garage with high ceilings. The wood deck off kitchen for outside entertainment and relaxing. Dryvit recently inspected/repairs with warranty (May 2023) New Roof and windows (2014), and HVAC with Humidifier (2021) Acclaimed 204 District Schools. Stonebridge is a delightful community with the option to join the golf course and/or pool in the neighborhood. A commuter's dream - minutes from the Metra Station (Rte. 59) and Interstate I-88. This home is truly special, well maintained and must be seen in person to appreciate it.
Property Specifics
| Single Family | |
| — | |
| — | |
| 1998 | |
| — | |
| — | |
| No | |
| 0.15 |
| Du Page | |
| Stonebridge | |
| 552 / Quarterly | |
| — | |
| — | |
| — | |
| 11846092 | |
| 0707311008 |
Nearby Schools
| NAME: | DISTRICT: | DISTANCE: | |
|---|---|---|---|
|
Grade School
Brooks Elementary School |
204 | — | |
|
Middle School
Granger Middle School |
204 | Not in DB | |
|
High School
Metea Valley High School |
204 | Not in DB | |
Property History
| DATE: | EVENT: | PRICE: | SOURCE: |
|---|---|---|---|
| 14 Apr, 2014 | Sold | $470,000 | MRED MLS |
| 1 Feb, 2014 | Under contract | $489,900 | MRED MLS |
| 20 Sep, 2013 | Listed for sale | $489,900 | MRED MLS |
| 29 Sep, 2023 | Sold | $675,000 | MRED MLS |
| 17 Aug, 2023 | Under contract | $675,000 | MRED MLS |
| 30 Jul, 2023 | Listed for sale | $675,000 | MRED MLS |



















































Room Specifics
Total Bedrooms: 4
Bedrooms Above Ground: 4
Bedrooms Below Ground: 0
Dimensions: —
Floor Type: —
Dimensions: —
Floor Type: —
Dimensions: —
Floor Type: —
Full Bathrooms: 3
Bathroom Amenities: Whirlpool,Separate Shower,Double Sink
Bathroom in Basement: 0
Rooms: —
Basement Description: Partially Finished,Unfinished,9 ft + pour,Rec/Family Area,Storage Space
Other Specifics
| 2 | |
| — | |
| Concrete | |
| — | |
| — | |
| 73.5 X 104.2 X 54.2 X 99.2 | |
| Unfinished | |
| — | |
| — | |
| — | |
| Not in DB | |
| — | |
| — | |
| — | |
| — |
Tax History
| Year | Property Taxes |
|---|---|
| 2014 | $14,033 |
| 2023 | $14,236 |
Contact Agent
Nearby Similar Homes
Nearby Sold Comparables
Contact Agent
Listing Provided By
Charles Rutenberg Realty








