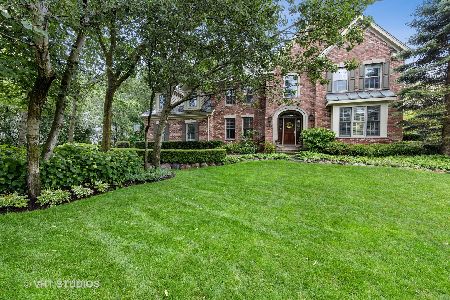1235 Ashbury Lane, Libertyville, Illinois 60048
$900,000
|
Sold
|
|
| Status: | Closed |
| Sqft: | 5,381 |
| Cost/Sqft: | $167 |
| Beds: | 5 |
| Baths: | 6 |
| Year Built: | 1998 |
| Property Taxes: | $23,730 |
| Days On Market: | 4230 |
| Lot Size: | 0,55 |
Description
Skilled craftsmanship at every turn in this stunning home located on a Large Beautiful Wooded Lot. All New stucco and exterior paint in 2011. Spacious Gourmet Kitchen opens to the large Family Room, great for Entertaining. First floor Master Suite and Bath. 2nd floor features 4 large Bedrooms, 3 Baths plus a large Bonus room. Laundry rooms on both 1st and 2nd floor. Cozy Finished Basement with additional Full Bath
Property Specifics
| Single Family | |
| — | |
| Traditional | |
| 1998 | |
| Full | |
| KRAMER | |
| No | |
| 0.55 |
| Lake | |
| Ashbury Woods | |
| 400 / Annual | |
| Other | |
| Lake Michigan | |
| Public Sewer | |
| 08685730 | |
| 11222120040000 |
Nearby Schools
| NAME: | DISTRICT: | DISTANCE: | |
|---|---|---|---|
|
Grade School
Copeland Manor Elementary School |
70 | — | |
|
Middle School
Highland Middle School |
70 | Not in DB | |
|
High School
Libertyville High School |
128 | Not in DB | |
Property History
| DATE: | EVENT: | PRICE: | SOURCE: |
|---|---|---|---|
| 6 Sep, 2014 | Sold | $900,000 | MRED MLS |
| 2 Aug, 2014 | Under contract | $900,000 | MRED MLS |
| 28 Jul, 2014 | Listed for sale | $900,000 | MRED MLS |
Room Specifics
Total Bedrooms: 5
Bedrooms Above Ground: 5
Bedrooms Below Ground: 0
Dimensions: —
Floor Type: Carpet
Dimensions: —
Floor Type: Carpet
Dimensions: —
Floor Type: Carpet
Dimensions: —
Floor Type: —
Full Bathrooms: 6
Bathroom Amenities: Whirlpool,Separate Shower,Double Sink
Bathroom in Basement: 1
Rooms: Bonus Room,Bedroom 5,Eating Area,Game Room,Recreation Room,Screened Porch
Basement Description: Partially Finished
Other Specifics
| 3 | |
| Concrete Perimeter | |
| Concrete | |
| Patio, Porch Screened | |
| Landscaped | |
| 120X198 | |
| Unfinished | |
| Full | |
| Vaulted/Cathedral Ceilings, Bar-Dry, First Floor Bedroom | |
| Double Oven, Range, Microwave, Dishwasher, Refrigerator, Bar Fridge, Disposal, Trash Compactor | |
| Not in DB | |
| Street Lights, Street Paved | |
| — | |
| — | |
| Wood Burning, Gas Log, Gas Starter |
Tax History
| Year | Property Taxes |
|---|---|
| 2014 | $23,730 |
Contact Agent
Nearby Similar Homes
Nearby Sold Comparables
Contact Agent
Listing Provided By
@properties








